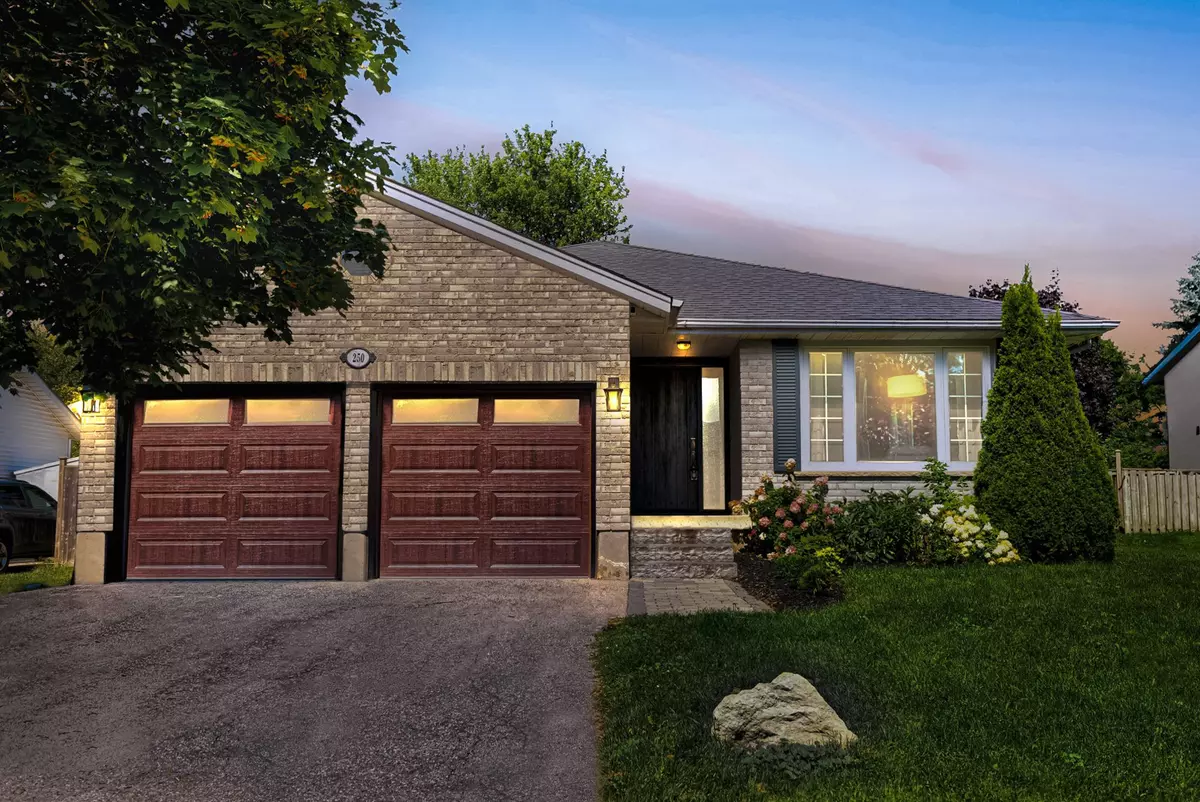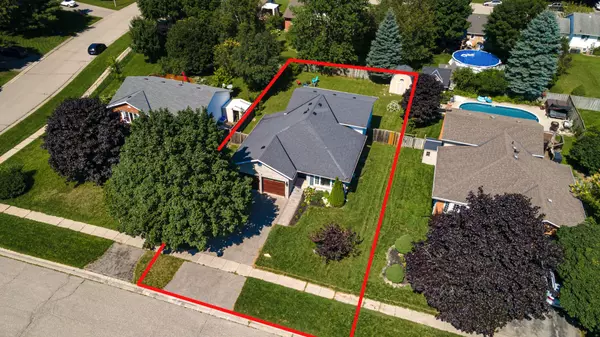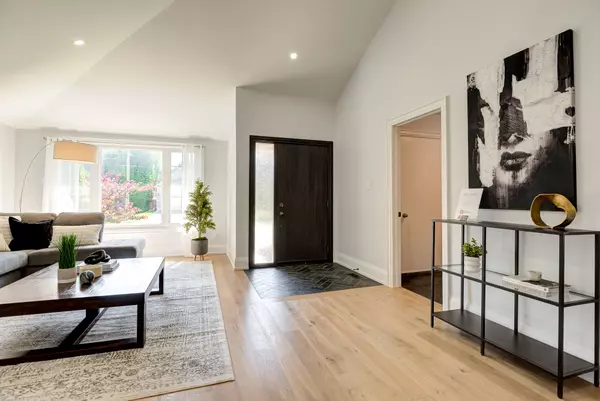$1,024,000
$1,055,000
2.9%For more information regarding the value of a property, please contact us for a free consultation.
250 Queen ST Guelph/eramosa, ON N0B 2K0
4 Beds
3 Baths
Key Details
Sold Price $1,024,000
Property Type Single Family Home
Sub Type Detached
Listing Status Sold
Purchase Type For Sale
MLS Listing ID X9254909
Sold Date 12/05/24
Style Backsplit 4
Bedrooms 4
Annual Tax Amount $4,580
Tax Year 2024
Property Description
FULLY UPGRADED ON A 0.2 ACRE LOT! Welcome to 250 Queen Street, a gorgeous 4 Bed 3 Bath split level home in charming Rockwood. As you arrive at the property, you will be impressed with the generously sized driveway, mature landscaping, newer roof (2014), stone hardscaping (2021), and newer garage doors & front door (2021). Heading inside, you are greeted by an open concept grand living space complete with 12 foot vaulted ceilings. Professionally renovated in 2021, this main level features white oak engineered flooring and designer tile, pot lights, fresh paint, a mudroom off of the garage, and updated kitchen complete with quartz countertops. Off the kitchen is a patio door leading to a fully fenced pool-sized backyard complete with a new concrete pad and shed (2023). Heading up the white oak stairs to the second level, you will find a spacious primary bedroom complete with two closets and renovated ensuite (2020). Finishing off this level are two additional bedrooms and 3-piece bath. Finally, the lower level offers a spacious family room with pot lights (2021), updated powder room (2020), a dedicated office room, and additional bedroom. The unfinished basement offers plenty of storage space and opportunity for further development. The location of this home also cannot be beat on a quiet family friendly street in close proximity to renowned Rockwood Conversation Area and walking distance to parks, the library, tennis club and community centre, while only being a 10 minute drive into Guelph. Dont miss the virtual tour!
Location
Province ON
County Wellington
Community Rockwood
Area Wellington
Zoning R1
Region Rockwood
City Region Rockwood
Rooms
Family Room Yes
Basement Unfinished, Walk-Out
Kitchen 1
Separate Den/Office 1
Interior
Interior Features Carpet Free, Sump Pump
Cooling Central Air
Exterior
Parking Features Private Double
Garage Spaces 4.0
Pool None
Roof Type Asphalt Shingle
Lot Frontage 66.39
Lot Depth 132.92
Total Parking Spaces 4
Building
Foundation Poured Concrete
Read Less
Want to know what your home might be worth? Contact us for a FREE valuation!

Our team is ready to help you sell your home for the highest possible price ASAP





