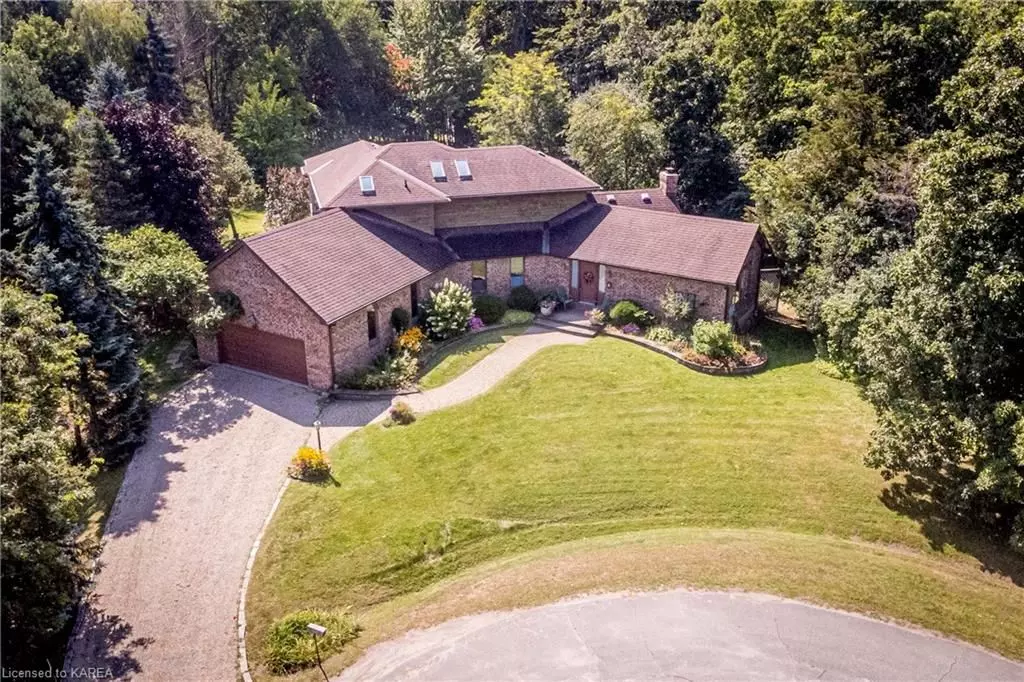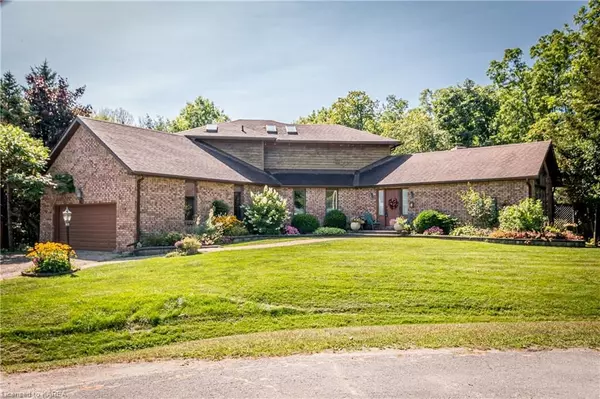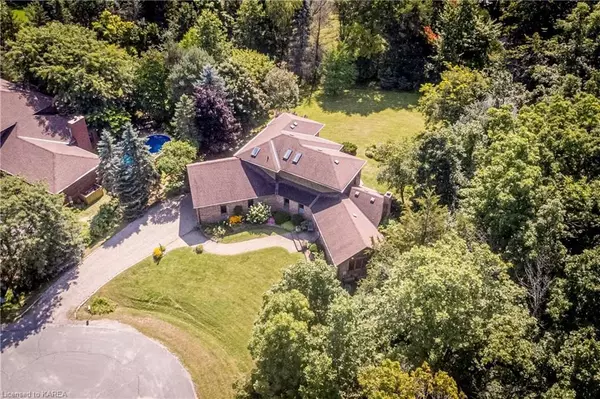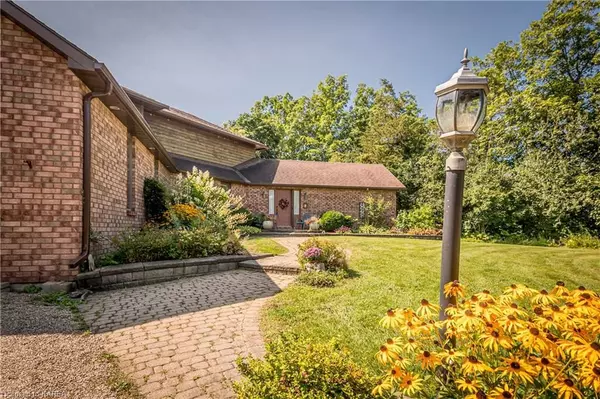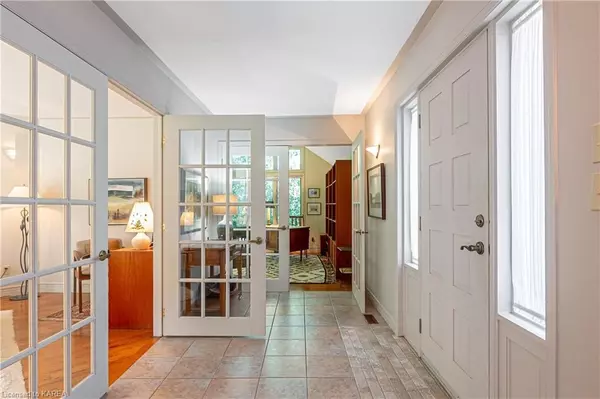$885,000
$929,000
4.7%For more information regarding the value of a property, please contact us for a free consultation.
6 GREENSBORO AVE Kingston, ON K7L 4V1
3 Beds
3 Baths
2,538 SqFt
Key Details
Sold Price $885,000
Property Type Single Family Home
Sub Type Detached
Listing Status Sold
Purchase Type For Sale
Square Footage 2,538 sqft
Price per Sqft $348
MLS Listing ID X9029560
Sold Date 03/27/24
Style 2-Storey
Bedrooms 3
Annual Tax Amount $7,098
Tax Year 2023
Property Description
Discover the epitome of comfortable living in this splendid 3-bedroom, 3-bathroom custom home. This
lovingly maintained home is an ideal haven for families, boasting a thoughtfully designed layout and
ample space for everyone. Nestled within the trees in sought-after Faircrest subdivision on a tranquil
cul-de-sac, this residence offers the perfect blend of suburban comfort and urban convenience, with its
proximity to downtown, the 401 and all east end amenities. Ideal for families, this home is characterized
by its warmth and spaciousness. Inside, the main floor offers an abundance of space, perfect for both
entertaining and quality family time. Step into the foyer, through the French doors, and explore the
inviting living room with its wood burning fireplace, formal dining room, and expansive original kitchen
that seamlessly connects to the family room. The den/office, conveniently opens to the garden, offering
a serene spot for bird watching or unwinding. Upstairs you will find a generously sized primary bedroom
with walk in closet and ensuite as well as 2 further bedrooms and another bathroom. The basement, a
canvas ready for your personal touches, is spacious and boasts nice high ceilings. This exquisite home
has been cherished and thoughtfully maintained by the original owners. Additional features include
main floor laundry and a 2-car attached garage with inside entry. Embrace the opportunity to create
lasting memories in this perfect family home. Updates include new furnace in 2017 and A/C in 2020,
several windows replaced and newer doors to the outside deck from the family room.
Location
Province ON
County Frontenac
Community Kingston East (Incl Cfb Kingston)
Area Frontenac
Zoning RUR
Region Kingston East (Incl CFB Kingston)
City Region Kingston East (Incl CFB Kingston)
Rooms
Basement Other, Unfinished
Kitchen 1
Interior
Interior Features Sump Pump
Cooling Central Air
Fireplaces Number 1
Fireplaces Type Living Room
Laundry Laundry Room, Sink
Exterior
Exterior Feature Deck, Lighting, Privacy
Parking Features Private, Other, Inside Entry
Garage Spaces 5.0
Pool None
Community Features Park
View Trees/Woods
Roof Type Asphalt Shingle
Lot Frontage 115.97
Lot Depth 173.0
Exposure South
Total Parking Spaces 5
Building
Foundation Block
New Construction false
Others
Senior Community Yes
Read Less
Want to know what your home might be worth? Contact us for a FREE valuation!

Our team is ready to help you sell your home for the highest possible price ASAP

