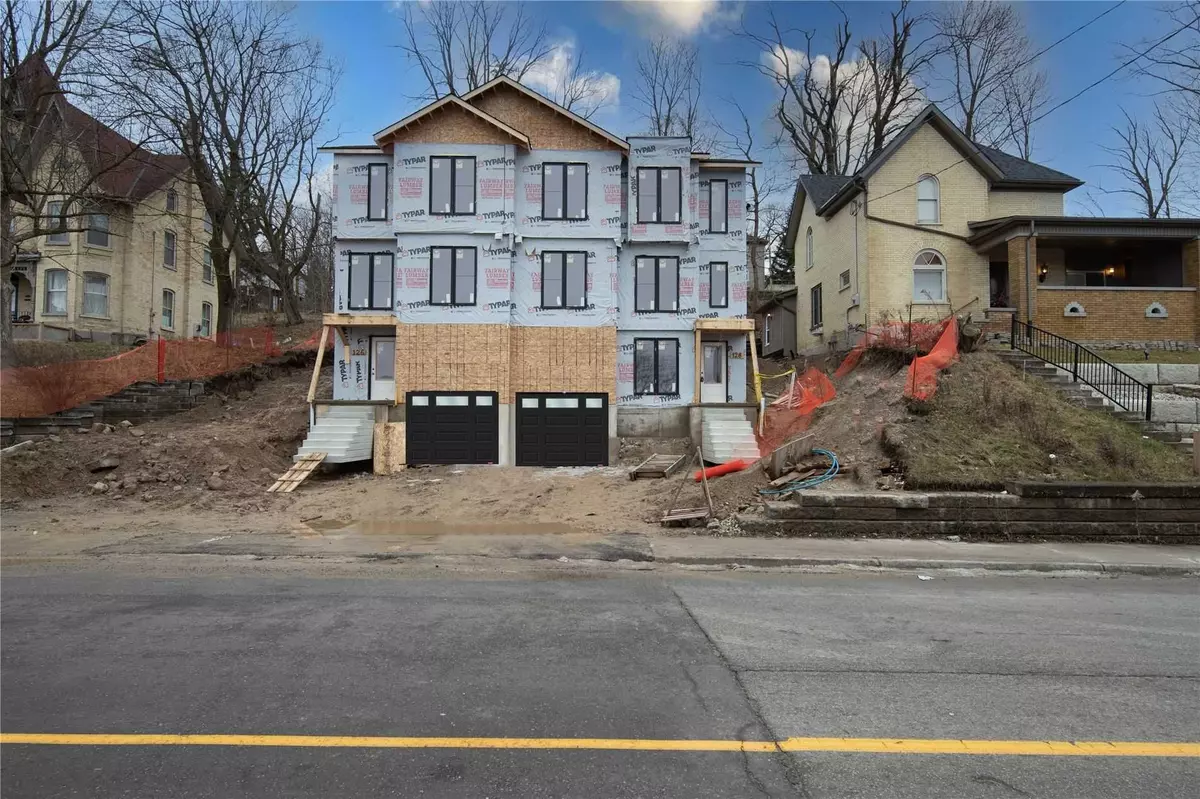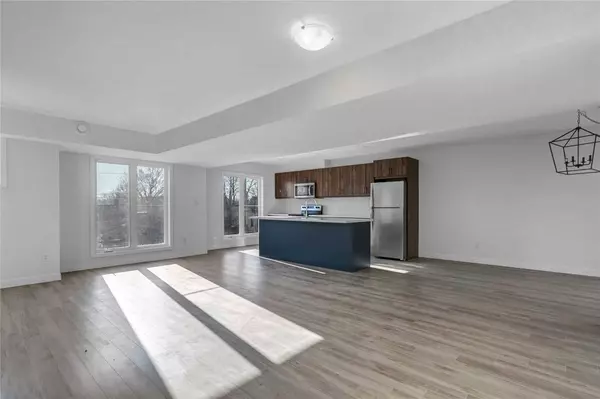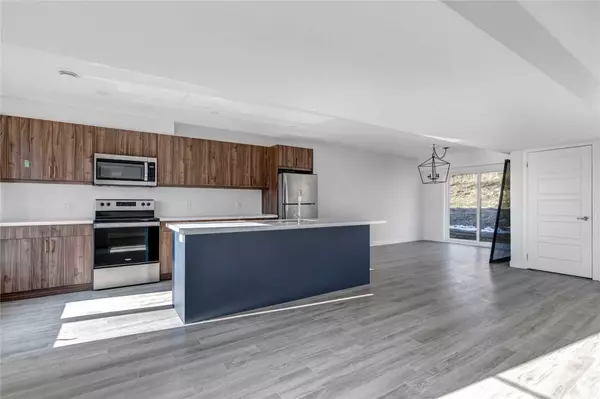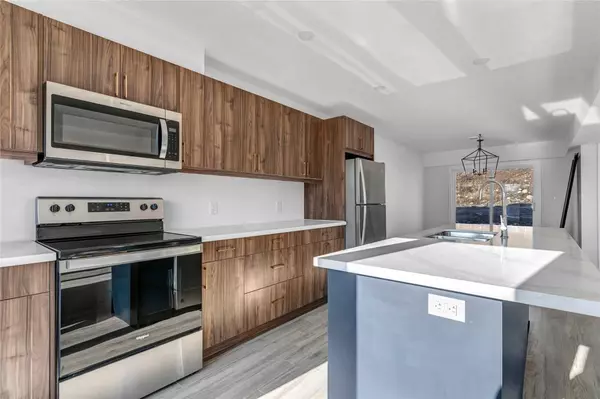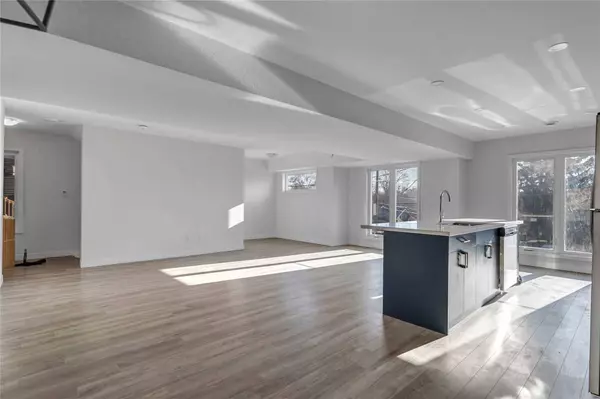$633,000
$650,000
2.6%For more information regarding the value of a property, please contact us for a free consultation.
126 Queen ST W Cambridge, ON N3C 2B2
2 Beds
3 Baths
Key Details
Sold Price $633,000
Property Type Multi-Family
Sub Type Semi-Detached
Listing Status Sold
Purchase Type For Sale
Approx. Sqft 1100-1500
MLS Listing ID X5915535
Sold Date 05/18/23
Style 3-Storey
Bedrooms 2
Tax Year 2022
Property Description
2 Bedroom, 3 Bathroom Semi Detached Home In Cambridge. New Build With Tarion Warranty. Main Floor Plans Include An Open Concept Kitchen, Dining And Living Room Area And A Handy Powder Room. Upstairs There Are 2 Large Bedrooms With Walk In Closets And A 4 Piece Bathroom. Primary Bedroom Has A 3 Piece Ensuite. 1 Car Garage Is Almost 2 Stories Inside Which Leaves Room For A Lift Or Loft Storage. The Garage Door Is Virtual. Close To All Amenities. Catchment Schools Include Centennial P.S (Jk-6), Hespeler P.S (7-8), Jacob Hespeler S.S (9-12).
Location
Province ON
County Waterloo
Area Waterloo
Zoning Rm4
Rooms
Family Room No
Basement Unfinished
Kitchen 1
Interior
Cooling Central Air
Exterior
Parking Features Private
Garage Spaces 3.0
Pool None
Lot Frontage 34.2
Lot Depth 87.0
Total Parking Spaces 3
Building
New Construction true
Others
Senior Community Yes
Read Less
Want to know what your home might be worth? Contact us for a FREE valuation!

Our team is ready to help you sell your home for the highest possible price ASAP

