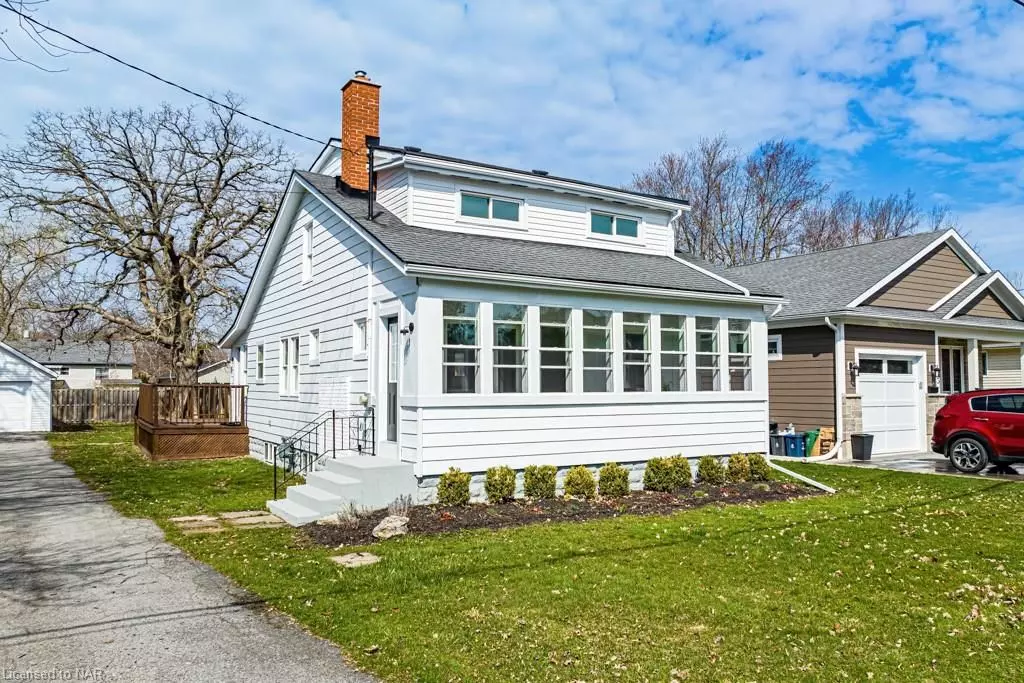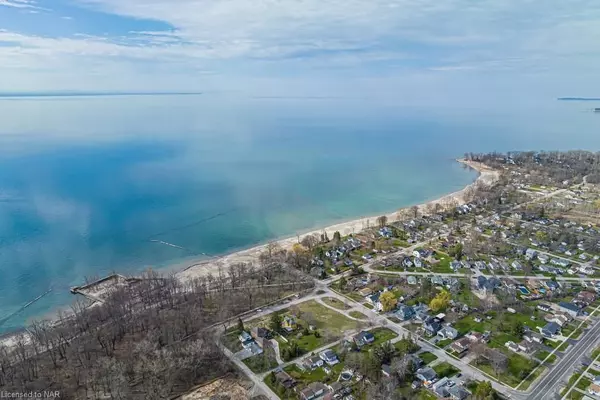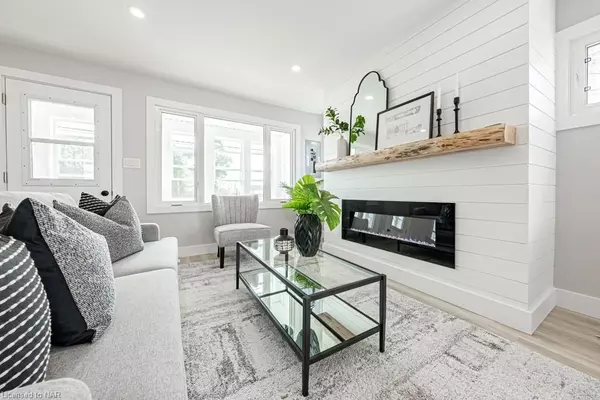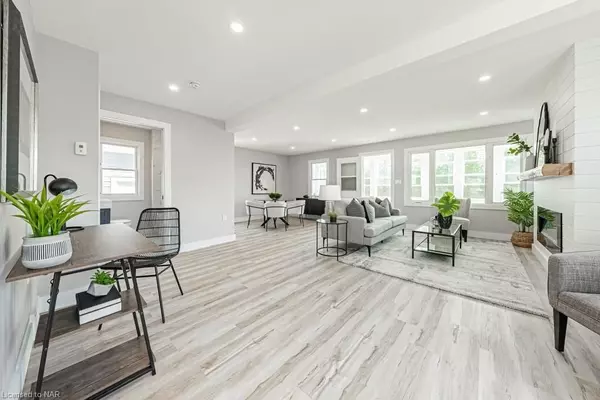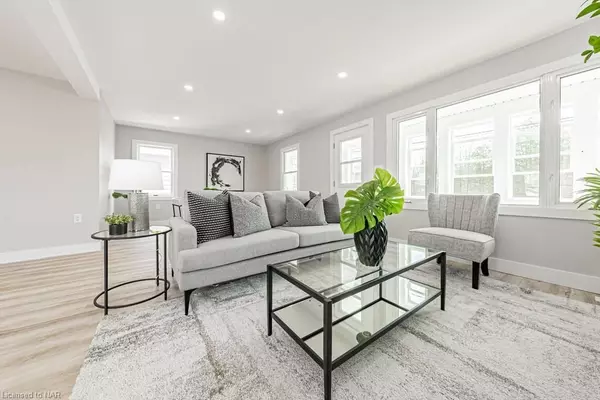$620,000
$649,900
4.6%For more information regarding the value of a property, please contact us for a free consultation.
409 ARGYLE RD Fort Erie, ON L2A 4K9
4 Beds
2 Baths
1,672 SqFt
Key Details
Sold Price $620,000
Property Type Single Family Home
Sub Type Detached
Listing Status Sold
Purchase Type For Sale
Square Footage 1,672 sqft
Price per Sqft $370
MLS Listing ID X8498999
Sold Date 06/27/23
Style 1 1/2 Storey
Bedrooms 4
Annual Tax Amount $2,410
Tax Year 2022
Property Description
Looking for a stunning updated home just steps to the water?? Look no further than 409 Argyle Rd! This
charming home has been updated throughout, ensuring that you'll enjoy modern comforts in a beautiful, wellmaintained environment. A highlight of the property is the sunroom, a cozy spot where you can relax and
soak up the sun. On a double lot, you'll have plenty of space to enjoy outdoor activities and entertain guests
with the added potential to sever a 40x140 lot with a minor variance if you choose. And with the water just
steps away, you'll always have easy access to the beautiful scenery that Fort Erie has to offer. A triple car
garage provides ample parking and storage space, and the quiet area ensures that you can enjoy peace and
tranquility in your new home. Updates to the property include electrical, plumbing, lighting, duct work,
insulation, gutters and many windows, ensuring that you can enjoy all the modern comforts you need without
any worries. In addition, floors throughout, kitchen and bathrooms have been updated, adding a touch of
style and elegance to this beautiful home. With so many updates and features, this property is sure to
impress!
Location
Province ON
County Niagara
Area Niagara
Zoning R2
Rooms
Basement Unfinished
Kitchen 1
Interior
Interior Features Water Heater Owned
Cooling Central Air
Fireplaces Number 1
Fireplaces Type Electric
Exterior
Exterior Feature Porch
Parking Features Other
Garage Spaces 9.0
Pool None
View Trees/Woods
Roof Type Asphalt Shingle
Lot Frontage 80.0
Lot Depth 140.0
Exposure West
Total Parking Spaces 9
Building
Foundation Concrete Block
New Construction false
Others
Senior Community Yes
Read Less
Want to know what your home might be worth? Contact us for a FREE valuation!

Our team is ready to help you sell your home for the highest possible price ASAP

