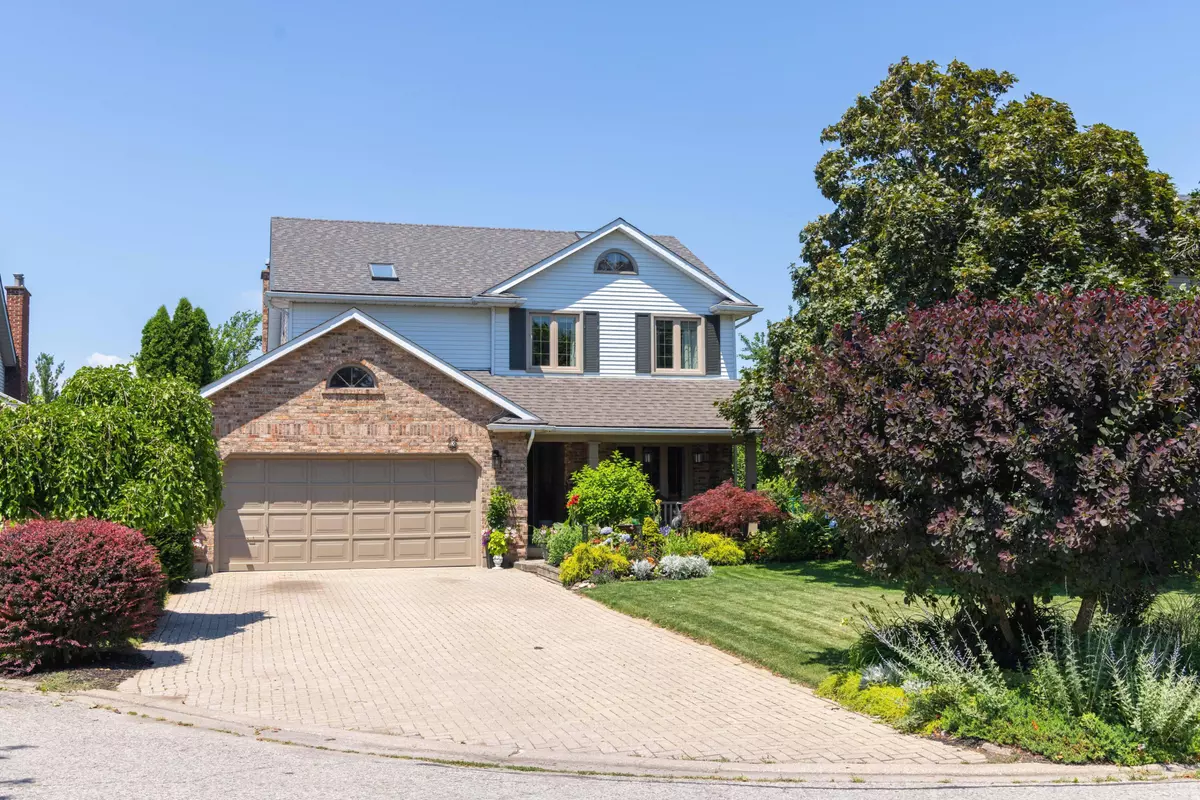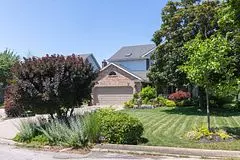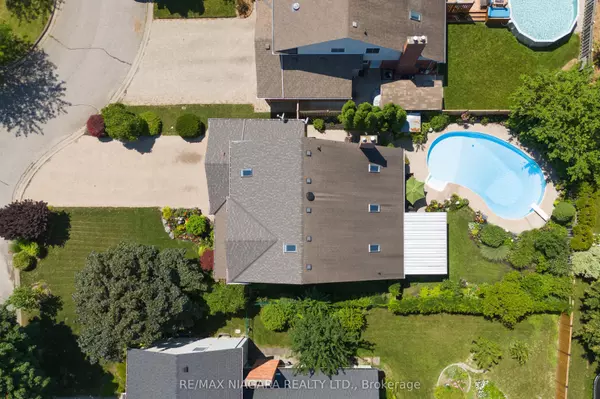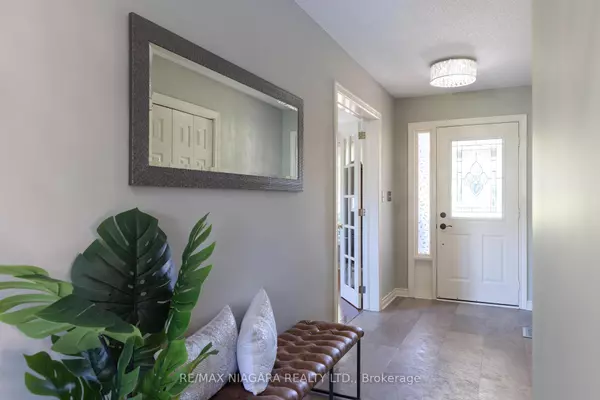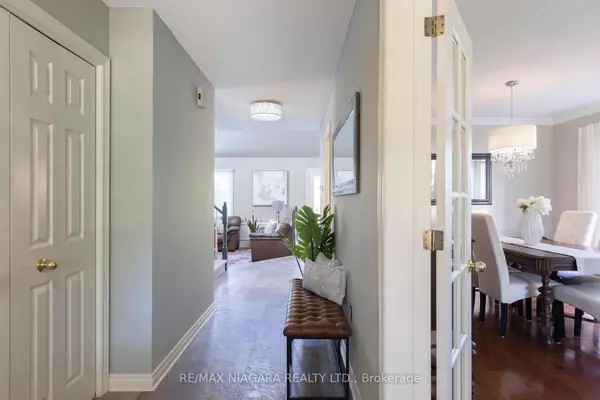$985,000
$1,040,000
5.3%For more information regarding the value of a property, please contact us for a free consultation.
3 Thorn PL Niagara, ON L2S 3S1
4 Beds
4 Baths
Key Details
Sold Price $985,000
Property Type Single Family Home
Sub Type Detached
Listing Status Sold
Purchase Type For Sale
MLS Listing ID X9301975
Sold Date 12/09/24
Style 2-Storey
Bedrooms 4
Annual Tax Amount $6,476
Tax Year 2024
Property Description
Welcome to beautiful 3 Thorn Place! Located on a quiet cul-de-sac in a family-friendly neighbourhood, across from Fairhaven Park, this 4 bedroom, 4 bathroom home is move-in ready & offers over 2700sqft of living space. Incredibly well maintained with lots of updates throughout! Walk to schools, parks, the hospital & all the shopping and amenities you need. Upon entering you will find a spacious foyer, formal living room & dining room with hardwood floors. Bright open concept eat-in kitchen with all new Samsung stainless steel appliances, granite countertops, luxury tile flooring (2018) & patio door access to the gorgeous backyard oasis! Off the kitchen is a cozy family room with a gas fireplace & vaulted ceilings/staircase, hardwood floors, and skylights which opens to the upper level. Also on the main level is a 2pc powder room & laundry/mud room off the garage. The open staircase leads to the 2nd level with new luxury vinyl plank (waterproof) flooring throughout, 3 bedrooms & 2 full bathrooms with more skylights. Spacious primary bedroom with 5-piece ensuite bathroom. Both bathrooms with new Corian countertops and fixtures (2024). Basement features a large rec room, 3pc bath with new shower, built-in Finnish sauna, 4th bedroom & ample storage space. The private backyard oasis is a retreat like no other! The 18x36ft kidney shaped pool has a new pool heater 2022, liner 2014, pump 2020, & elephant cover 2014. Most windows replaced 2024 & remainder 2014. The property is beautifully landscaped and is supported by a sprinkler/irrigation system. Other noteworthy updates include AC 2017, Furnace 2012, Roof 2015. Truly a move-in ready home for comfortable living & entertaining!
Location
Province ON
County Niagara
Area Niagara
Zoning R1
Rooms
Family Room Yes
Basement Full, Finished
Kitchen 1
Separate Den/Office 1
Interior
Interior Features Central Vacuum, Sauna
Cooling Central Air
Fireplaces Type Family Room, Natural Gas
Exterior
Parking Features Private Double
Garage Spaces 8.0
Pool Inground
Roof Type Asphalt Shingle
Lot Frontage 58.71
Lot Depth 133.68
Total Parking Spaces 8
Building
Foundation Poured Concrete
Read Less
Want to know what your home might be worth? Contact us for a FREE valuation!

Our team is ready to help you sell your home for the highest possible price ASAP

