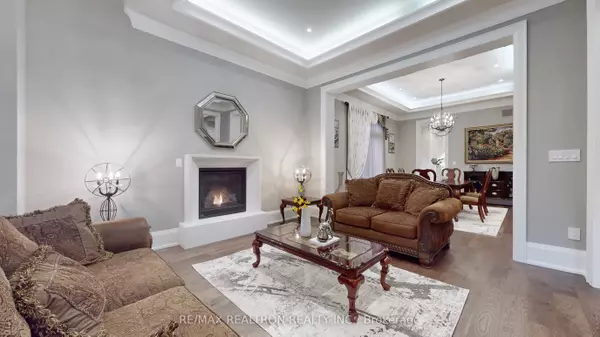$4,060,000
$4,498,000
9.7%For more information regarding the value of a property, please contact us for a free consultation.
137 Martin ST King, ON L7B 1J5
5 Beds
7 Baths
Key Details
Sold Price $4,060,000
Property Type Single Family Home
Sub Type Detached
Listing Status Sold
Purchase Type For Sale
Approx. Sqft 5000 +
MLS Listing ID N9343575
Sold Date 10/10/24
Style 2-Storey
Bedrooms 5
Annual Tax Amount $16,825
Tax Year 2023
Property Description
Your Dream Home Awaits! This surreal custom-built masterpiece rests on a sprawling 75 x 184 ft lot in the heart of prestigious King City, offering unparalleled privacy and tranquility! With 4+1 bedrooms and 7 bathrooms, this entertainer's dream boasts over 7,200 sq. ft. of pure elegance and luxurious finishes throughout. Step into a world of refinement, starting with the extraordinary chef's designer kitchen featuring top-of-the-line Built-in appliances, a spacious walk-in pantry, and every imaginable amenity. The main floor includes a private library retreat, showcasing stunning woodwork craftsmanship. Upstairs, the expansive primary suite is a sanctuary with a cozy sitting area, an enormous walk-in closet, a 2-way gas fireplace, and a 6-piece ensuite with heated floors. The second bedroom offers a private covered terrace, 3-piece ensuite with heated floors, walk-in closet, and vaulted ceilings. The second-floor laundry room adds convenience and style. An impressive one-of-a-kind skylight illuminates the staircase, leading you to the finished walk-up basement. This level features a custom wine room, heated floors throughout, a 5th bedroom with an ensuite, a sauna with an additional shower, a gym with its own powder room, and ample storage space including two cantinas. The mudroom offers a walk-in closet and access to the 3-car garage.The south-facing backyard is an oasis of luxury, designed for year-round enjoyment. Impeccably landscaped with a large heated pool, cascading waterfall, and a cabana for relaxation, this outdoor space also features a pergola lounge area, natural gas BBQ line, and a fully irrigated landscape.This home truly defines luxury living in every sense. Dont miss the opportunity to own this one-of-a-kind estate!
Location
Province ON
County York
Rooms
Family Room Yes
Basement Finished, Walk-Up
Kitchen 1
Interior
Interior Features Carpet Free, Sauna, Built-In Oven, Central Vacuum, Separate Heating Controls
Cooling Central Air
Fireplaces Number 3
Exterior
Exterior Feature Lawn Sprinkler System, Lighting, Patio, Landscaped, Privacy, Year Round Living
Garage Built-In
Garage Spaces 9.0
Pool Inground
View Trees/Woods, Pool
Roof Type Asphalt Shingle
Building
Foundation Concrete
Others
Security Features Alarm System,Security System
Read Less
Want to know what your home might be worth? Contact us for a FREE valuation!

Our team is ready to help you sell your home for the highest possible price ASAP






