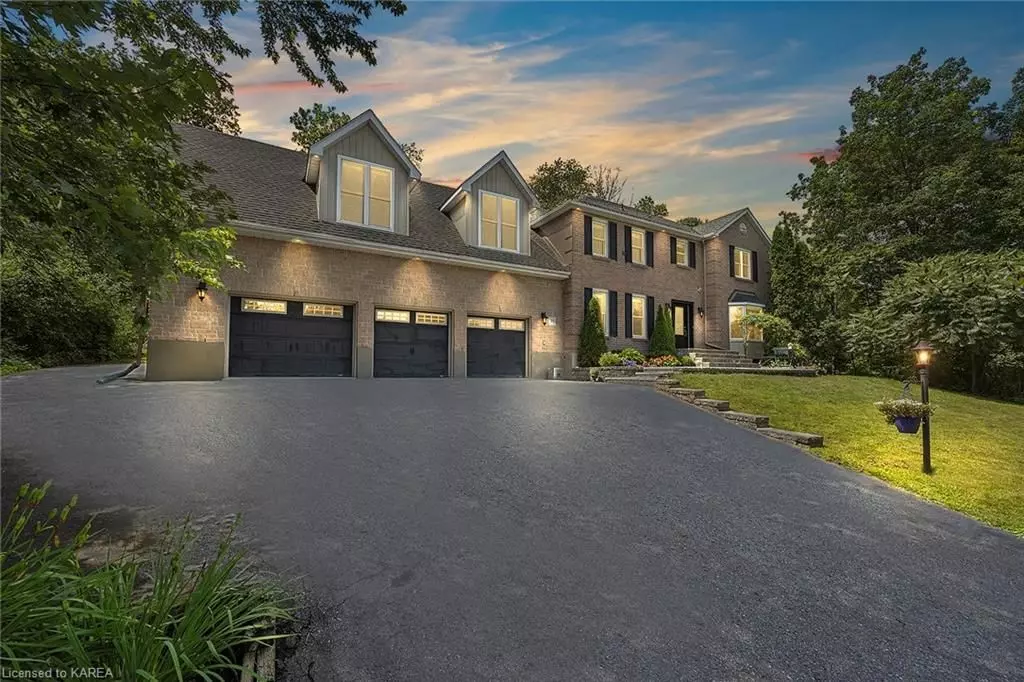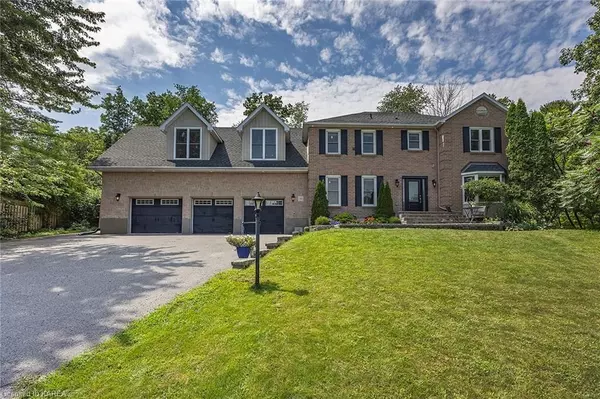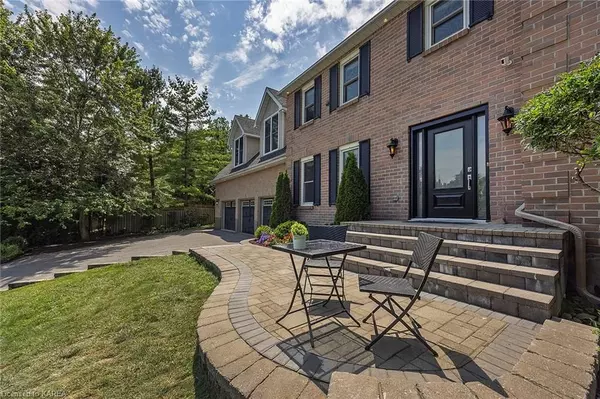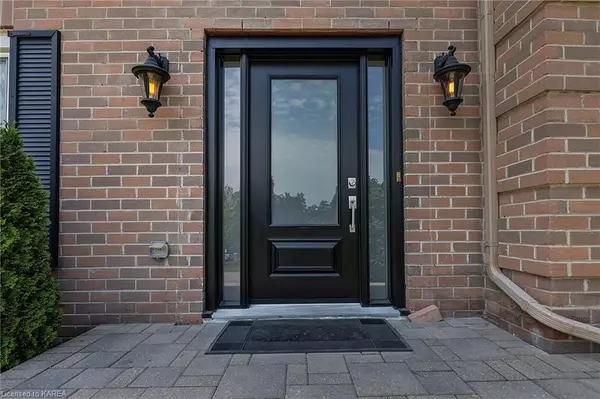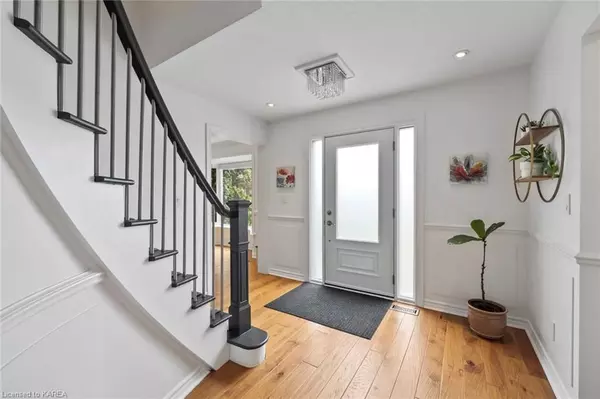$1,275,000
$1,275,000
For more information regarding the value of a property, please contact us for a free consultation.
35 FAIRCREST BLVD Kingston, ON K7L 4V1
4 Beds
3 Baths
4,668 SqFt
Key Details
Sold Price $1,275,000
Property Type Single Family Home
Sub Type Detached
Listing Status Sold
Purchase Type For Sale
Square Footage 4,668 sqft
Price per Sqft $273
MLS Listing ID X9405015
Sold Date 09/23/24
Style 2-Storey
Bedrooms 4
Annual Tax Amount $8,383
Tax Year 2024
Lot Size 0.500 Acres
Property Description
Impressive executive residence with a commanding presence and curb appeal located in highly sought-after Riverside Estates. You will immediately feel the warmth this quintessential family home presents with over 4500 ft2 of finished space. The open foyer boasts high ceilings and leads to sun-filled principal rooms and a well-appointed floor plan. The main floor showcases beautiful hardwood flooring and offers a living room, a formal dining room and a family room with a cozy gas fireplace. The gorgeous gourmet kitchen features sparkling white cabinetry, granite countertops, an expansive island with breakfast bar and plenty of counter and storage space-ideal for entertaining a crowd or a large family. Relax on the welcoming window seat and take in the inviting garden views. A powder room and convenient mud room with direct access to the three-bay garage complete the main floor. The upper level has four generous bedrooms, including a spacious primary suite with walk-in closet and a spa-like five-piece bathroom with a corner jet tub, shower and vanity with granite countertop. The second and third bedrooms are spacious with easy access to the three-piece bathroom and laundry room. At the other end of the hall, is the fourth bedroom and an area that can accommodate a second primary suite, living space and a future bathroom. This is ideal for a multi-generational home or nanny suite. Venture downstairs to the finished lower level which provides lots of room to play including a large rec room with gas fireplace, an office and an abundance of storage space. Sitting on a beautifully mature and private 86' x 279' lot, enjoy lush perennial gardens and shrubbery, a pond and private patio with pizza oven. This breathtaking property can accommodate just about everything for a growing family. There's waterfront access to the St. Lawrence River just a short walk away. Bring your canoe, kayak or take in a leisurely swim. This is the perfect place to call home!
Location
Province ON
County Frontenac
Community Kingston East (Incl Cfb Kingston)
Area Frontenac
Zoning RU
Region Kingston East (Incl CFB Kingston)
City Region Kingston East (Incl CFB Kingston)
Rooms
Basement Finished, Full
Kitchen 1
Interior
Interior Features Sump Pump, Central Vacuum
Cooling Central Air
Fireplaces Number 2
Fireplaces Type Family Room
Laundry Laundry Room
Exterior
Exterior Feature Privacy, Year Round Living
Parking Features Private Double, Other, Inside Entry
Garage Spaces 11.0
Pool None
View Trees/Woods
Roof Type Asphalt Shingle
Lot Frontage 85.64
Lot Depth 278.85
Exposure West
Total Parking Spaces 11
Building
Foundation Concrete Block
New Construction false
Others
Senior Community Yes
Security Features Smoke Detector
Read Less
Want to know what your home might be worth? Contact us for a FREE valuation!

Our team is ready to help you sell your home for the highest possible price ASAP

