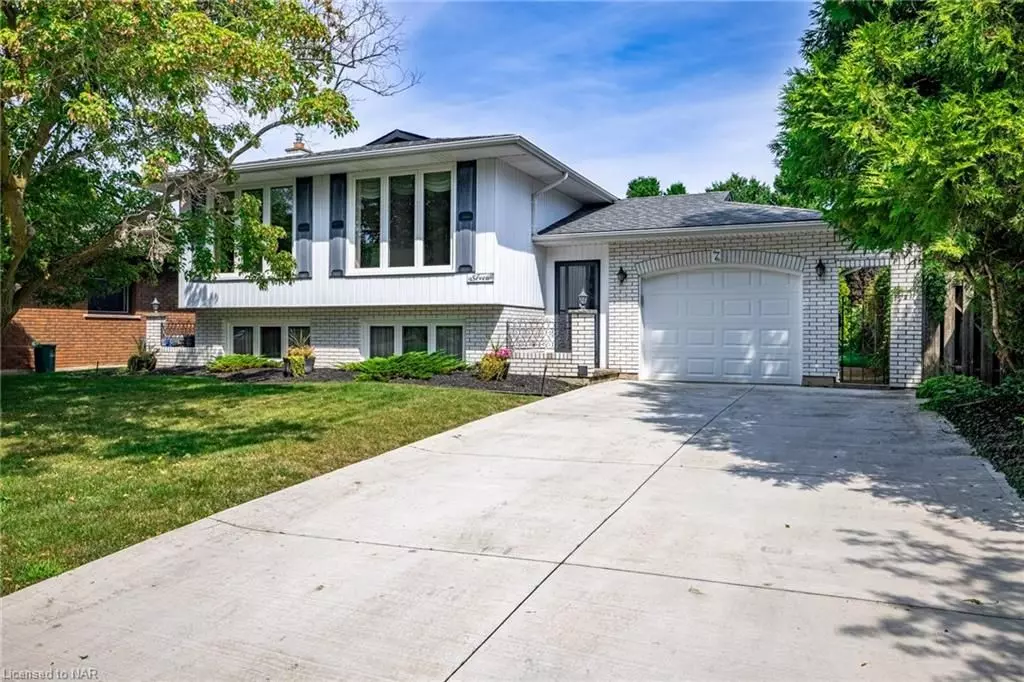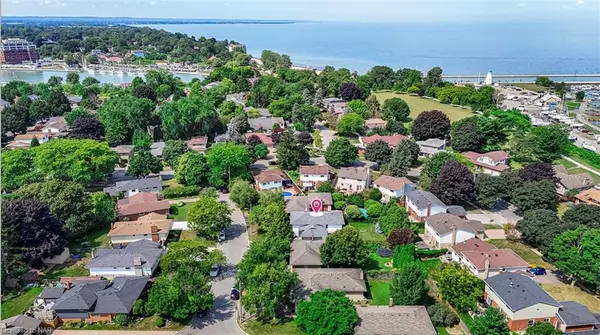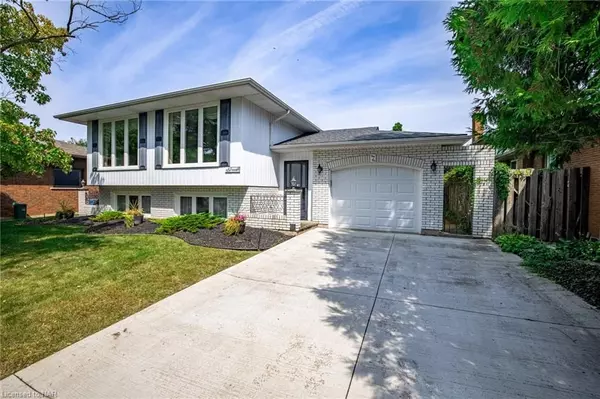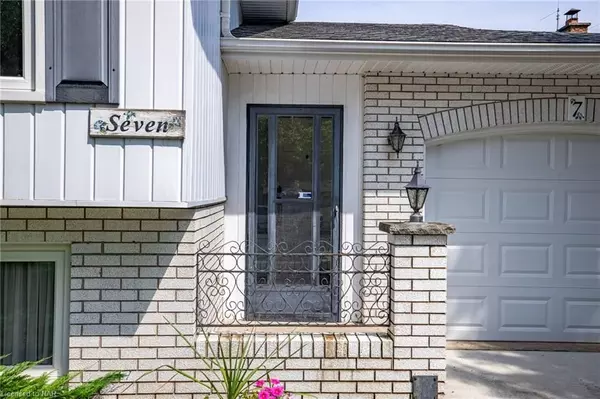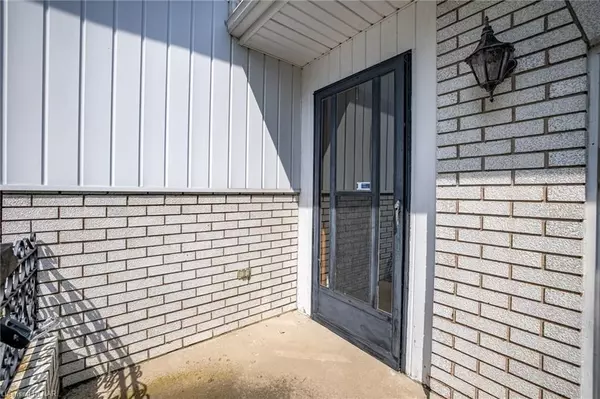$690,000
$750,000
8.0%For more information regarding the value of a property, please contact us for a free consultation.
7 CASTLEMERE CT St. Catharines, ON L2N 5V1
4 Beds
2 Baths
2,026 SqFt
Key Details
Sold Price $690,000
Property Type Single Family Home
Sub Type Detached
Listing Status Sold
Purchase Type For Sale
Square Footage 2,026 sqft
Price per Sqft $340
MLS Listing ID X9409555
Sold Date 10/03/24
Style Bungalow-Raised
Bedrooms 4
Annual Tax Amount $4,945
Tax Year 2024
Property Description
Welcome to 7 Castlemere Court, a rare gem in a coveted North-End neighborhood! Lovingly owned by the same family since 1995, this charming home is nestled on a quiet cul-de-sac, just a 3-minute walk to the Waterfront Trail. The well-maintained exterior features a beautiful mature tree, adding both curb appeal and shade. An extra-wide concrete driveway accommodates up to four cars.
Inside, the spacious foyer offers a convenient coat closet and direct access to the single-car garage. The main floor has an open layout with seamless flow between the living room, dining room, and kitchen—perfect for entertaining. The home includes three bedrooms, with the primary offering double closets, plus a well-appointed 4-piece bathroom.
The lower level boasts a bright family room with large windows and a cozy wood-burning fireplace, ideal for relaxation. Ready for an in-law suite? The lower level has a plumbed bar area that can easily become a kitchenette, a large bedroom, a 3-piece bathroom, and a private walk-up entry to the garage.
The fully fenced backyard offers a private oasis with a large concrete patio, perfect for outdoor dining, and ample space for play equipment or a pool. Located in a premium area with top schools, close to Port Dalhousie, amenities, the Yacht Club, Marina, and Waterfront Trail—this home is an exceptional find!
Location
Province ON
County Niagara
Community 437 - Lakeshore
Area Niagara
Zoning R1
Region 437 - Lakeshore
City Region 437 - Lakeshore
Rooms
Basement Walk-Up, Finished
Kitchen 1
Separate Den/Office 1
Interior
Interior Features Other
Cooling Central Air
Laundry In Basement
Exterior
Parking Features Private Double, Other
Garage Spaces 5.0
Pool None
Roof Type Asphalt Shingle
Lot Frontage 50.6
Lot Depth 116.8
Exposure North
Total Parking Spaces 5
Building
Foundation Concrete
New Construction false
Others
Senior Community Yes
Read Less
Want to know what your home might be worth? Contact us for a FREE valuation!

Our team is ready to help you sell your home for the highest possible price ASAP

