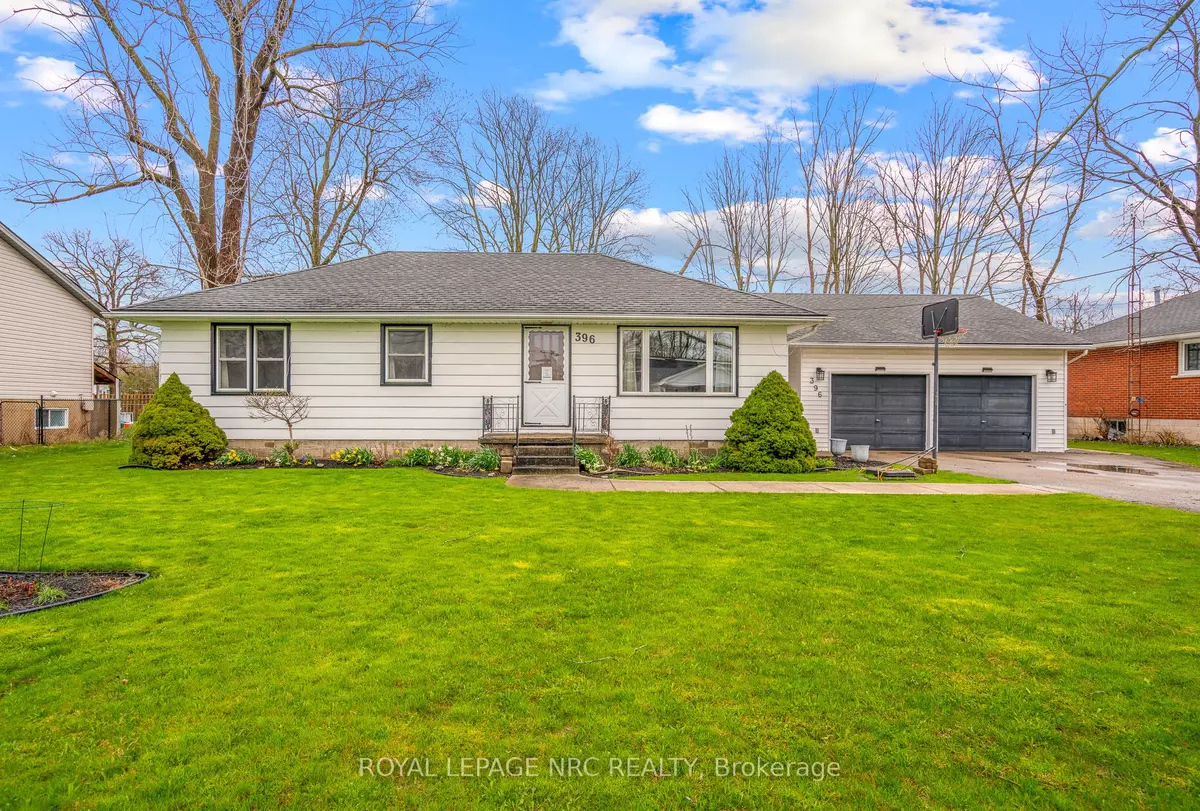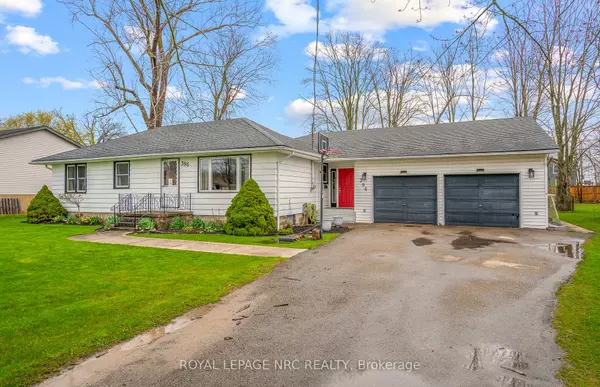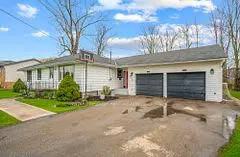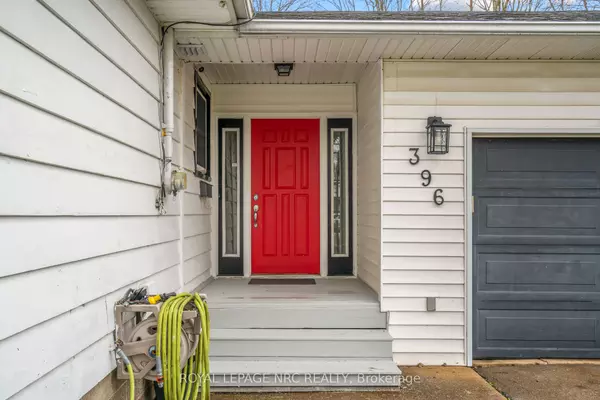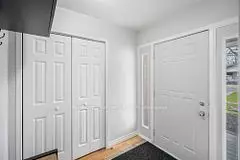$530,000
$529,900
For more information regarding the value of a property, please contact us for a free consultation.
396 Helena ST Fort Erie, ON L2A 4J9
3 Beds
2 Baths
Key Details
Sold Price $530,000
Property Type Single Family Home
Sub Type Detached
Listing Status Sold
Purchase Type For Sale
Approx. Sqft 1500-2000
MLS Listing ID X9306212
Sold Date 12/03/24
Style Bungalow
Bedrooms 3
Annual Tax Amount $3,471
Tax Year 2024
Property Description
Don't miss out on this sprawling 3 Bedroom 2 Bath Bungalow with over 1600 sq feet of finished living space, located just minutes from it all. Situated in a prime location close to all desired amenities, including walking distance to Waverly Beach Park, this home boasts 3 Large Bedrooms and 2 Full Bathrooms, perfect for families or those who love to entertain. This home boasts an oversized attached Double Garage and Double Paved Driveway on an oversized 100 ft x 160 ft lot offering an abundance of space for all your needs. Some amazing features to mention include all new flooring throughout the home allowing for carpet free enjoyment. Large Eat In Kitchen with ample counter space and a Large Pantry and Formal Dining Room. Oversized Living Room, Large Laundry room and an additional 3 piece Bath and Storage Room. With a second 100 amp breaker panel in garage this allows for many uses of the oversized garage. Updates include partial Windows 2015, Furnace 2017, partial Roof 2017, Crawl Space Insulation 2017, Smooth Ceilings 2017, 3 Piece Bath 2022, 4 Pc Bath Heated Flooring, Flooring 2017, H/W Tank 2022. Conveniently located near beaches, parks, and just a 5-minute drive to shopping and dining options, this home offers the perfect balance of tranquility and convenience. Don't miss out on this phenomenal opportunity - listed at a truly exceptional price
Location
Province ON
County Niagara
Community Lakeshore
Area Niagara
Zoning R1
Region Lakeshore
City Region Lakeshore
Rooms
Family Room Yes
Basement Crawl Space
Kitchen 1
Interior
Interior Features Water Heater, Primary Bedroom - Main Floor
Cooling Central Air
Exterior
Parking Features Private Double
Garage Spaces 6.0
Pool None
Roof Type Asphalt Shingle
Lot Frontage 100.0
Lot Depth 160.0
Total Parking Spaces 6
Building
Foundation Post & Pad
Read Less
Want to know what your home might be worth? Contact us for a FREE valuation!

Our team is ready to help you sell your home for the highest possible price ASAP

