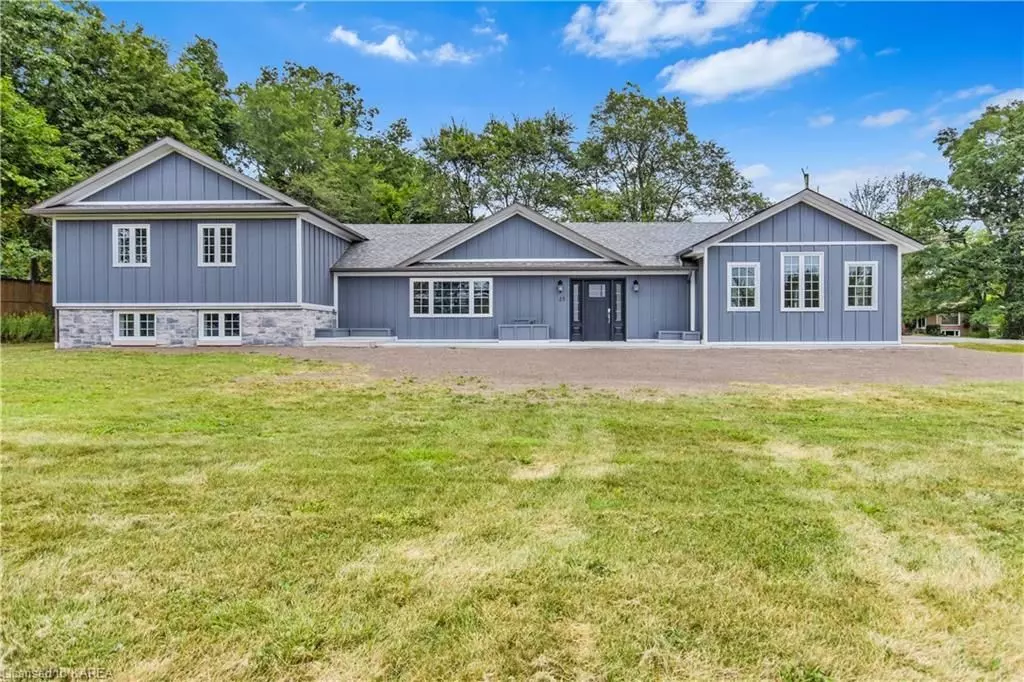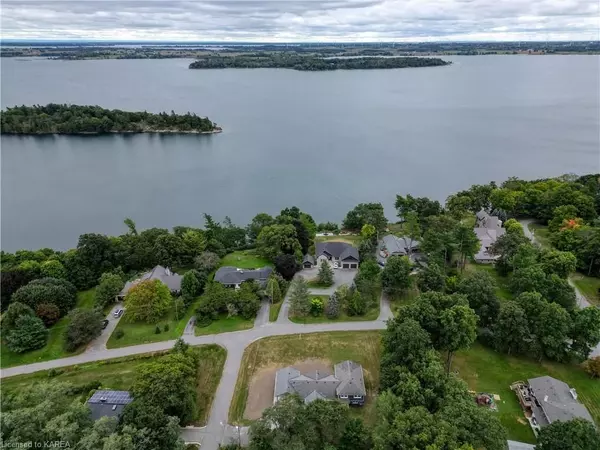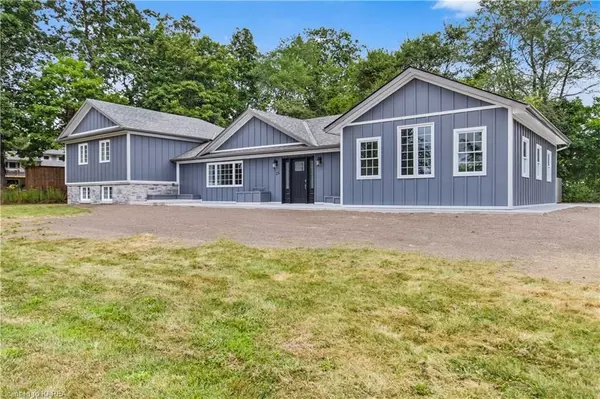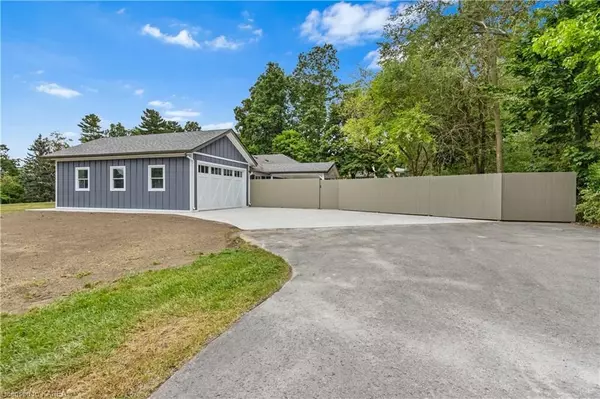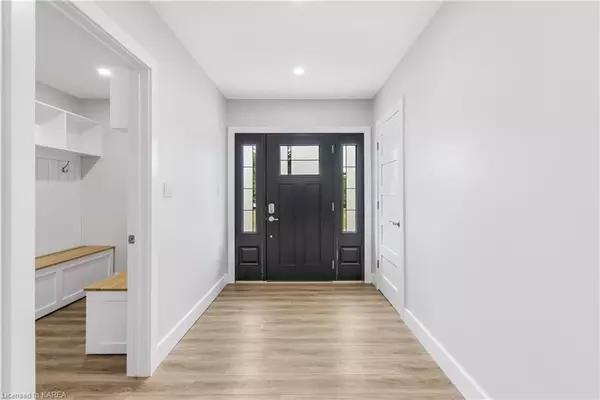$1,020,000
$1,059,000
3.7%For more information regarding the value of a property, please contact us for a free consultation.
25 GLEN LAWRENCE CRES Kingston, ON K7L 4V1
3 Beds
3 Baths
2,514 SqFt
Key Details
Sold Price $1,020,000
Property Type Single Family Home
Sub Type Detached
Listing Status Sold
Purchase Type For Sale
Square Footage 2,514 sqft
Price per Sqft $405
MLS Listing ID X9029548
Sold Date 07/29/24
Style Other
Bedrooms 3
Annual Tax Amount $4,780
Tax Year 2023
Lot Size 0.500 Acres
Property Description
This gorgeous renovated gem of a home is located on a large estate like 138 by 160 foot lot, in a well desired, quiet neighborhood adjacent to the St. Lawrence River just 6 minutes east of downtown Kingston! With over 2500 square feet of beautifully finished living space this home is a must see. As you enter the inviting, airy and bright main floor, you will be impressed with the spacious living room with vaulted ceilings, potlights and electric fireplace. The LR is open to both the large DR with its big south facing window and partial waterview, and just an amazing kitchen with eat in island, granite countertops, ceramic backsplash, gas stove and double oven. The kitchen has a door to an expansive covered patio perfect for entertaining and bbq's. The kitchen also comes with a walk-in pantry and there is also main floor laundry. Up a few stairs of this split level, you will find a beautiful primary bedroom, with a gorgeous ensuite with walk-in glass shower, double vanity and separate soaking tub. There is also a walk-in closet. 2 other bedrooms up and a 3 piece main bath complete the upper level. The lower level is barely below grade with full sized windows, a separate entrance, a wet bar, separate laundry hook up, a full 4 piece bath and a huge rec room area. It could be the perfect in-law suite if desired. There is also a large office area, a sauna and huge utility room on a slightly lower level. There is an oversized deep double garage with entrance via a mudroom to the home as well. The backyard is spacious, well treed and private. Don't pass on this home. Just move in and enjoy.
Location
Province ON
County Frontenac
Community Kingston East (Incl Cfb Kingston)
Area Frontenac
Zoning R1-1
Region Kingston East (Incl CFB Kingston)
City Region Kingston East (Incl CFB Kingston)
Rooms
Basement Separate Entrance, Finished
Kitchen 1
Interior
Interior Features Other, Sauna, Water Heater Owned
Cooling Central Air
Fireplaces Number 1
Fireplaces Type Living Room, Electric
Exterior
Exterior Feature Porch
Parking Features Private Double, Inside Entry
Garage Spaces 2.0
Pool None
View Lake
Roof Type Asphalt Shingle
Lot Frontage 138.0
Lot Depth 160.0
Exposure North
Total Parking Spaces 2
Building
Foundation Concrete Block
New Construction false
Others
Senior Community Yes
Read Less
Want to know what your home might be worth? Contact us for a FREE valuation!

Our team is ready to help you sell your home for the highest possible price ASAP

