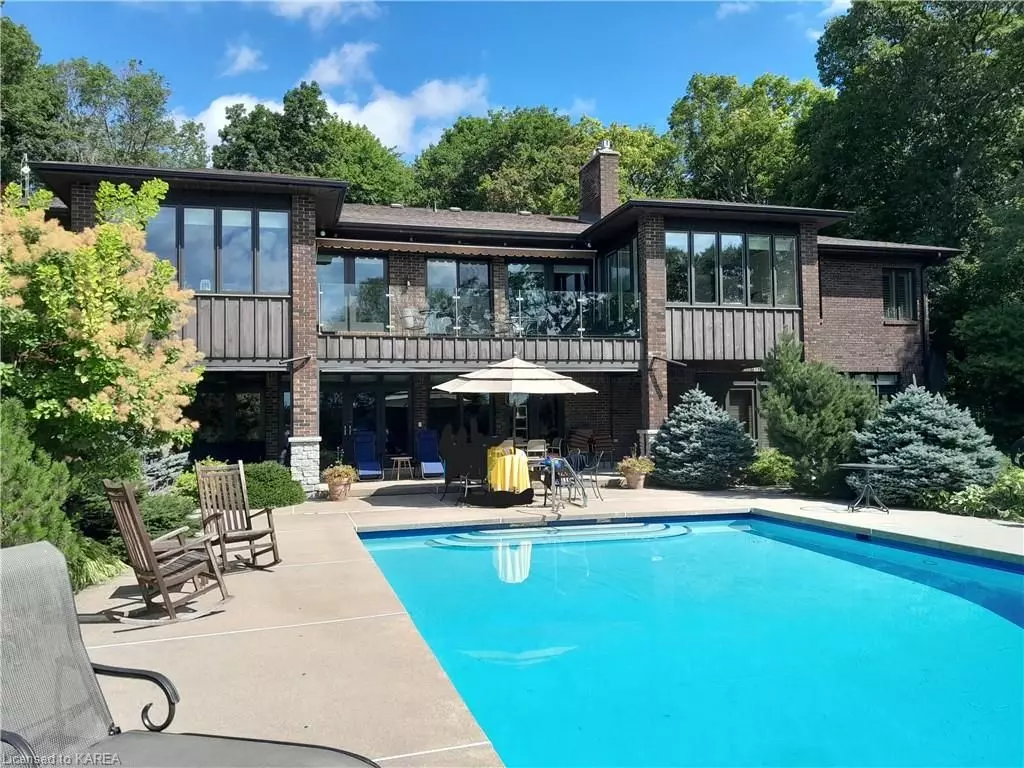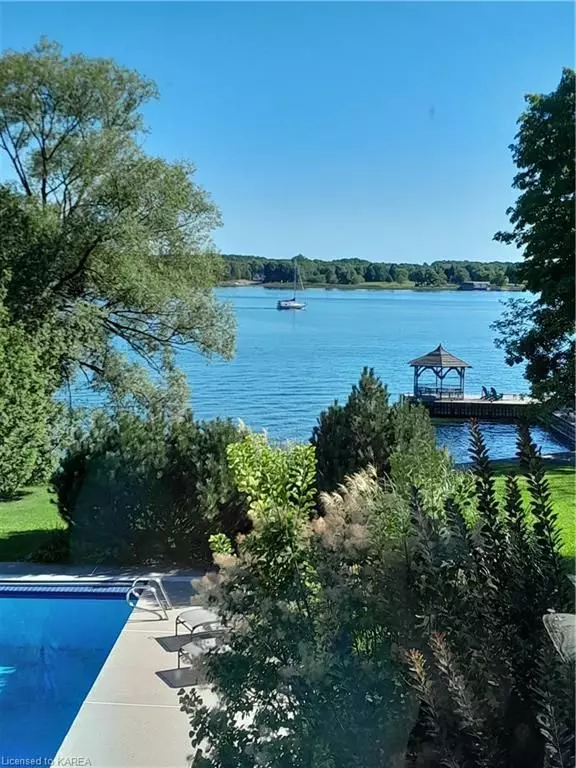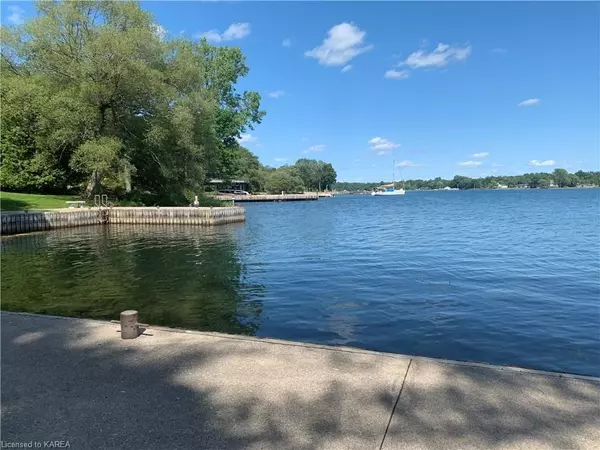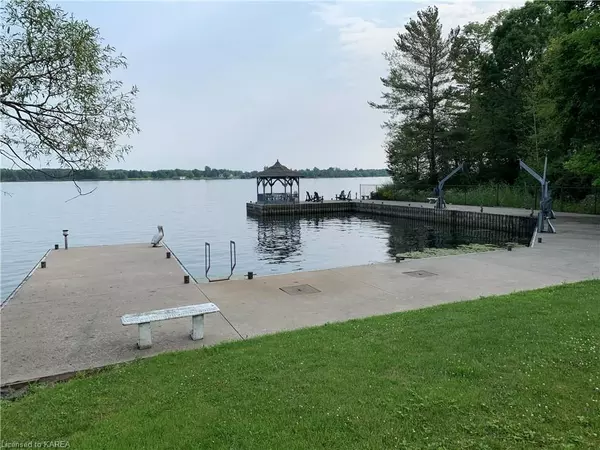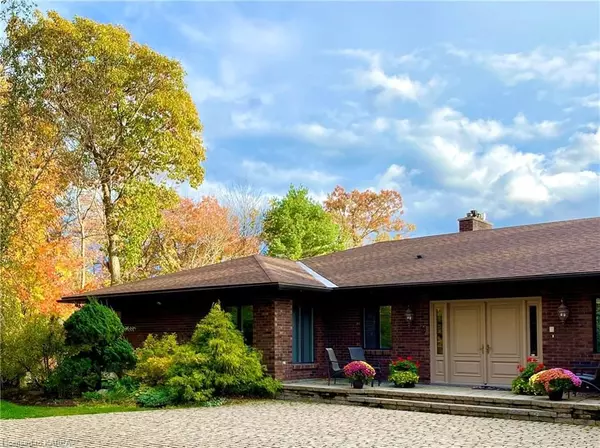$3,300,000
$3,499,900
5.7%For more information regarding the value of a property, please contact us for a free consultation.
2293 ALDER ST Kingston, ON K7L 4V1
5 Beds
6 Baths
8,350 SqFt
Key Details
Sold Price $3,300,000
Property Type Single Family Home
Sub Type Detached
Listing Status Sold
Purchase Type For Sale
Square Footage 8,350 sqft
Price per Sqft $395
MLS Listing ID X9401056
Sold Date 07/29/24
Style Bungalow
Bedrooms 5
Annual Tax Amount $29,360
Tax Year 2023
Lot Size 2.000 Acres
Property Description
With Spring now here, perhaps your thoughts are turning to waterfront estate living? This immaculate and exceptionally maintained 8,500 square foot walk-out bungalow sits on just under 2 partially wooded acres gradually sloping to your south-facing 200 feet of beautiful, swimmable waterfront. Set apart on a quiet cul-de-sac just 15 minutes to downtown Kingston, live in the best of both worlds with luxury waterfront living in a private community as well as direct and quick access to Kingston's amazing amenities. The east and west wing lay-out of this home provides for exquisite open concept spaces for entertaining in the heart of the home on both levels with more private options for working and relaxation on either side. The interior offerings include a stunning gourmet kitchen, 5 bedrooms, 2 offices, 6 bathrooms, large gym space, work-shop, home entertainment suite, and 4 elegantly appointed fire-places. Outdoors, you will be delighted by the beautifully landscaped grounds, extensive patio area leading to your huge salt-water pool, sound and lighting system, double dock and gazebo. Isn't it time you had a look at this property? You will be happy you did!
Location
Province ON
County Frontenac
Community Kingston East (Incl Cfb Kingston)
Area Frontenac
Zoning ER-2
Region Kingston East (Incl CFB Kingston)
City Region Kingston East (Incl CFB Kingston)
Rooms
Basement Walk-Out, Finished
Kitchen 1
Separate Den/Office 2
Interior
Interior Features Propane Tank, Water Treatment, Water Purifier, Sauna, Air Exchanger, Water Softener, Central Vacuum
Cooling Central Air
Fireplaces Number 4
Laundry Laundry Room
Exterior
Exterior Feature Awnings, Lawn Sprinkler System, Lighting, Privacy, TV Tower/Antenna, Year Round Living
Parking Features Other, Circular Drive, Other, Other
Garage Spaces 13.0
Pool Inground
Waterfront Description Boat Lift,Dock,River Access,River Front
View Skyline, River, Pool, Water, Trees/Woods
Roof Type Asphalt Shingle
Lot Frontage 205.0
Lot Depth 562.83
Exposure South
Total Parking Spaces 13
Building
Foundation Concrete
New Construction false
Others
Senior Community Yes
Security Features Alarm System,Carbon Monoxide Detectors
Read Less
Want to know what your home might be worth? Contact us for a FREE valuation!

Our team is ready to help you sell your home for the highest possible price ASAP

