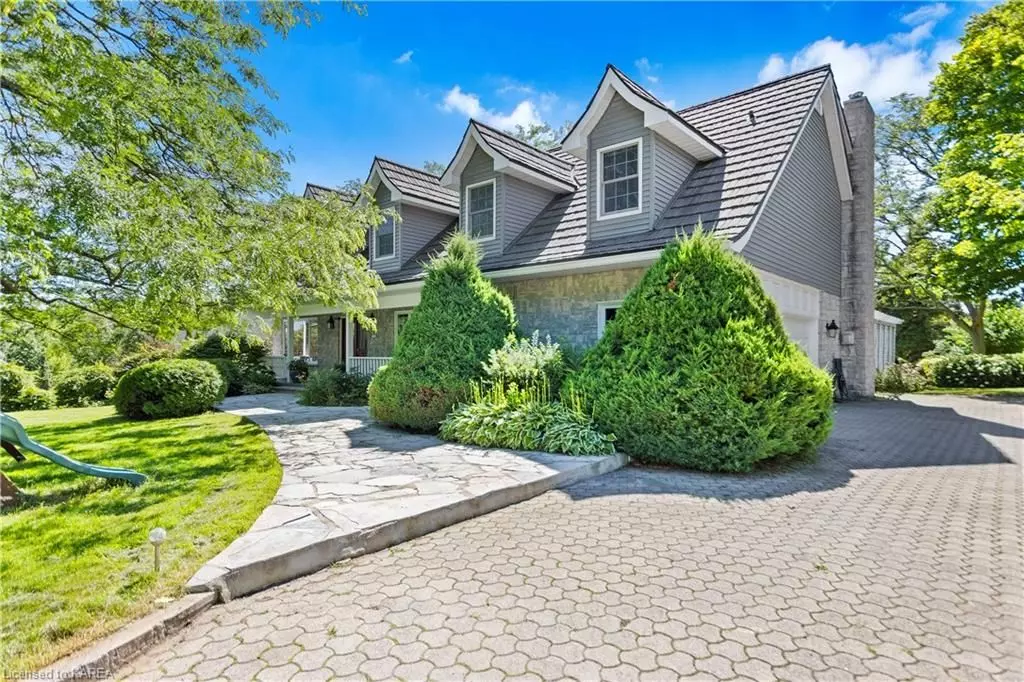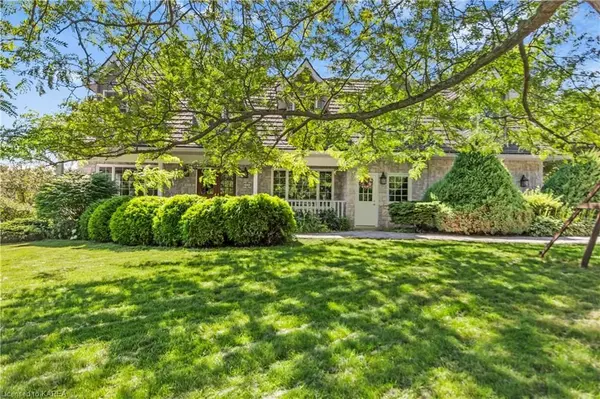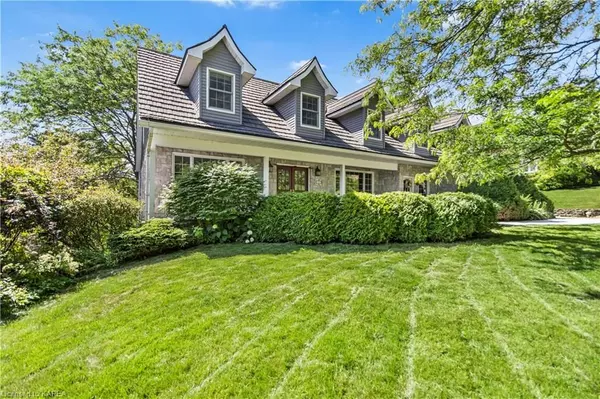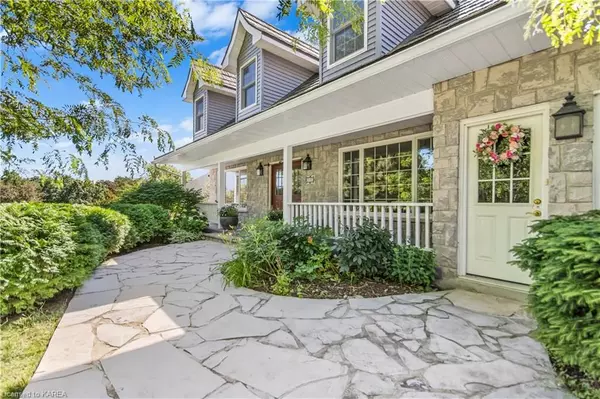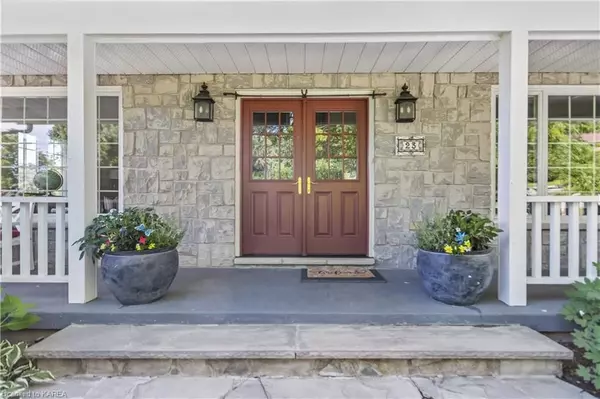$1,325,000
$1,299,900
1.9%For more information regarding the value of a property, please contact us for a free consultation.
23 FAIRCREST BLVD Kingston, ON K7L 4V1
5 Beds
3 Baths
3,592 SqFt
Key Details
Sold Price $1,325,000
Property Type Single Family Home
Sub Type Detached
Listing Status Sold
Purchase Type For Sale
Square Footage 3,592 sqft
Price per Sqft $368
MLS Listing ID X9404751
Sold Date 09/19/24
Style 2-Storey
Bedrooms 5
Annual Tax Amount $9,202
Tax Year 2024
Lot Size 0.500 Acres
Property Description
This home has everything a family could ask for! This beautiful 3592 sqft above grade cape cod is located in the very desirable Riverside neighbourhood. The grounds are incredible. The very large driveway offers the perfect space for kids to learn to bike or play basketball and an inground pool at the back of the yard with a change room/equipment area plus gazebo with electrical built in will keep you cool and entertained all summer long. On top of all of this, the yard backs onto a public park with a full play structure. The BBQ is plumbed into the natural gas and there is underground irrigation as well. Down the street is a full waterfront lot where you can place canoes and kayaks to get out into the St. Lawrence. The main floor is 1551 sqft of well laid out space. The kitchen is beautifully laid out with quartz and granite countertops. The long kitchen and eating area with a family room across the back of the house is a perfect space to entertain guests. The study and formal living room on the front of the home offer a quiet space to work, read or practice piano. The upper floor has five full bedrooms. The primary bedroom has a natural gas fireplace, walk-in closet and full en suite. There is a five piece bath for the other bedrooms. The lower level has a bonus room, which is being used for a kids play area at the moment. There is also a den/exercise room and a rec room with a sliding glass door walkout and natural gas fireplace facing the backyard. Lots of room for people to come and stay with their own space. Come and see this lovely family home to see all it has to offer!
Location
Province ON
County Frontenac
Community Kingston East (Incl Cfb Kingston)
Area Frontenac
Zoning RUR
Region Kingston East (Incl CFB Kingston)
City Region Kingston East (Incl CFB Kingston)
Rooms
Basement Walk-Out, Finished
Kitchen 1
Interior
Interior Features Air Exchanger, Central Vacuum
Cooling Central Air
Fireplaces Number 2
Fireplaces Type Other, Family Room
Exterior
Exterior Feature Backs On Green Belt, Deck, Lawn Sprinkler System, Lighting, Porch, Recreational Area, Seasonal Living, Year Round Living
Parking Features Private Double, Other, Other
Garage Spaces 8.0
Pool Inground
View Hills, Lake, Trees/Woods
Roof Type Metal
Lot Frontage 119.72
Lot Depth 185.1
Exposure West
Total Parking Spaces 8
Building
Foundation Block, Concrete
New Construction false
Others
Senior Community Yes
Read Less
Want to know what your home might be worth? Contact us for a FREE valuation!

Our team is ready to help you sell your home for the highest possible price ASAP

