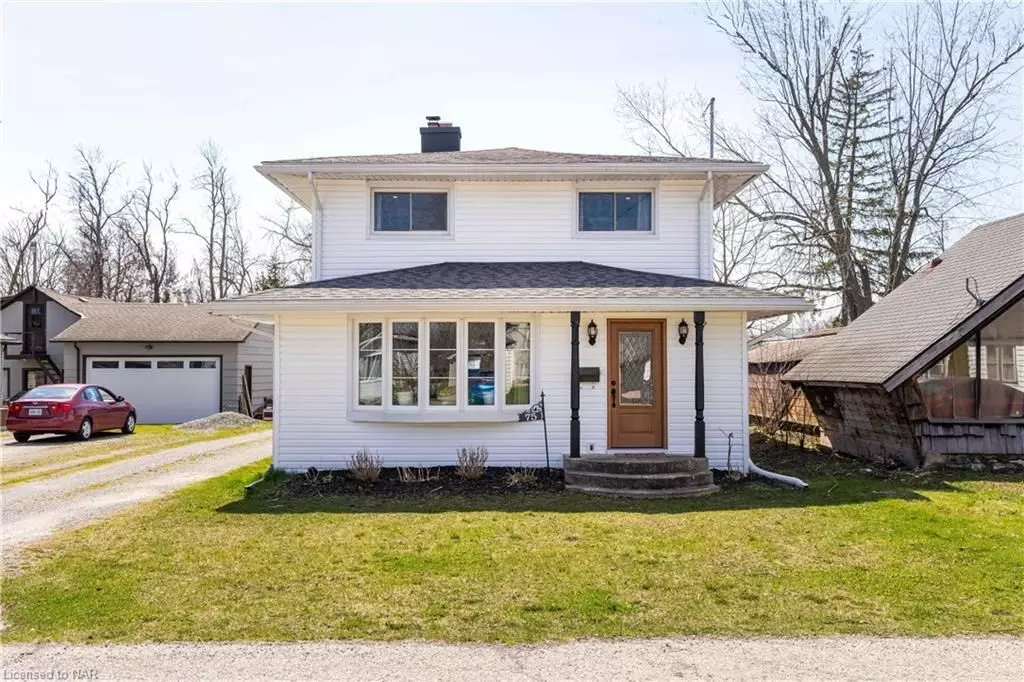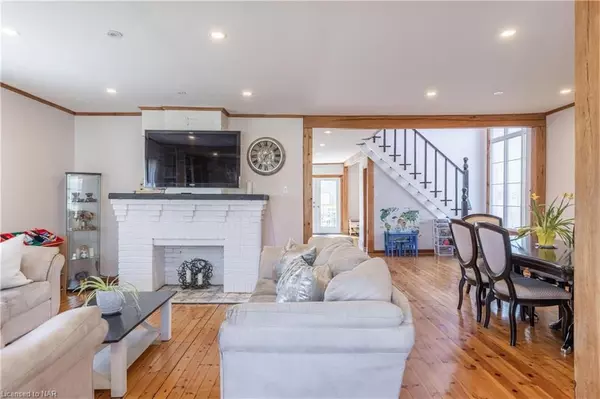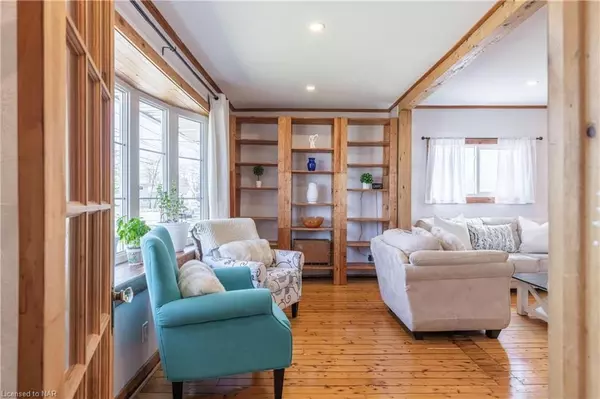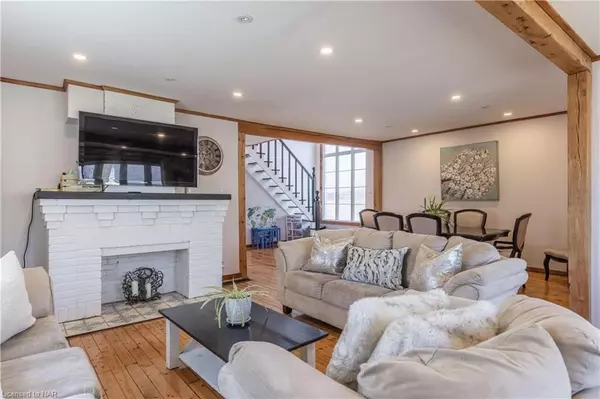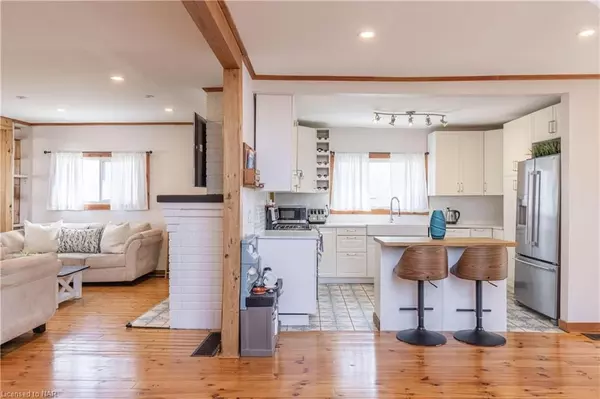$528,000
$549,000
3.8%For more information regarding the value of a property, please contact us for a free consultation.
75 EDWARD AVE Fort Erie, ON L2A 5K4
4 Beds
2 Baths
2,200 SqFt
Key Details
Sold Price $528,000
Property Type Single Family Home
Sub Type Detached
Listing Status Sold
Purchase Type For Sale
Square Footage 2,200 sqft
Price per Sqft $240
MLS Listing ID X9404947
Sold Date 07/15/24
Style 2-Storey
Bedrooms 4
Annual Tax Amount $2,817
Tax Year 2023
Property Description
Welcome to 75 Edward Avenue, your spacious retreat just two blocks away from the serene shores of Lake Erie. This true 4 bedroom, two-storey home sits proudly on an expansive L-shaped double lot, offering both space and privacy. Step inside to discover a large and luminous main floor flooded with natural light from the abundance of windows. The generously-sized living room and dining room provide ample space for gatherings, complimented by a brand new kitchen, perfect for culinary enthusiasts. Working from home? Enjoy the convenience of a dedicated office area. Plus, the main floor has been enhanced with the addition of
a new bathroom and a convenient laundry/mechanical room. Upstairs, you'll find four spacious bedrooms, ideal for rest and relaxation, along with an upgraded bathroom for your comfort and convenience. Recent upgrades include a new roof, soffits, and eaves in 2018, upgraded windows, and new siding for added curb appeal. Stay comfortable year-round with new central air installed in 2018, and enjoy peace of mind with an owned hot water tank installed in 2022. Conveniently located near beaches, parks, and just a 5-minute drive
to shopping and dining options, this home offers the perfect balance of tranquility and convenience. Don't
miss out on this phenomenal opportunity - listed at a truly exceptional price, 75 Edward Avenue is ready to
welcome you home.
Location
Province ON
County Niagara
Community 333 - Lakeshore
Area Niagara
Zoning R3
Region 333 - Lakeshore
City Region 333 - Lakeshore
Rooms
Basement Unfinished, Crawl Space
Kitchen 1
Interior
Interior Features Upgraded Insulation, Water Heater Owned, Sump Pump
Cooling Central Air
Fireplaces Number 1
Exterior
Exterior Feature Deck
Parking Features Front Yard Parking
Garage Spaces 2.0
Pool None
Roof Type Asphalt Shingle
Lot Frontage 34.0
Lot Depth 210.0
Exposure West
Total Parking Spaces 2
Building
Lot Description Irregular Lot
Foundation Other
New Construction false
Others
Senior Community Yes
Read Less
Want to know what your home might be worth? Contact us for a FREE valuation!

Our team is ready to help you sell your home for the highest possible price ASAP

