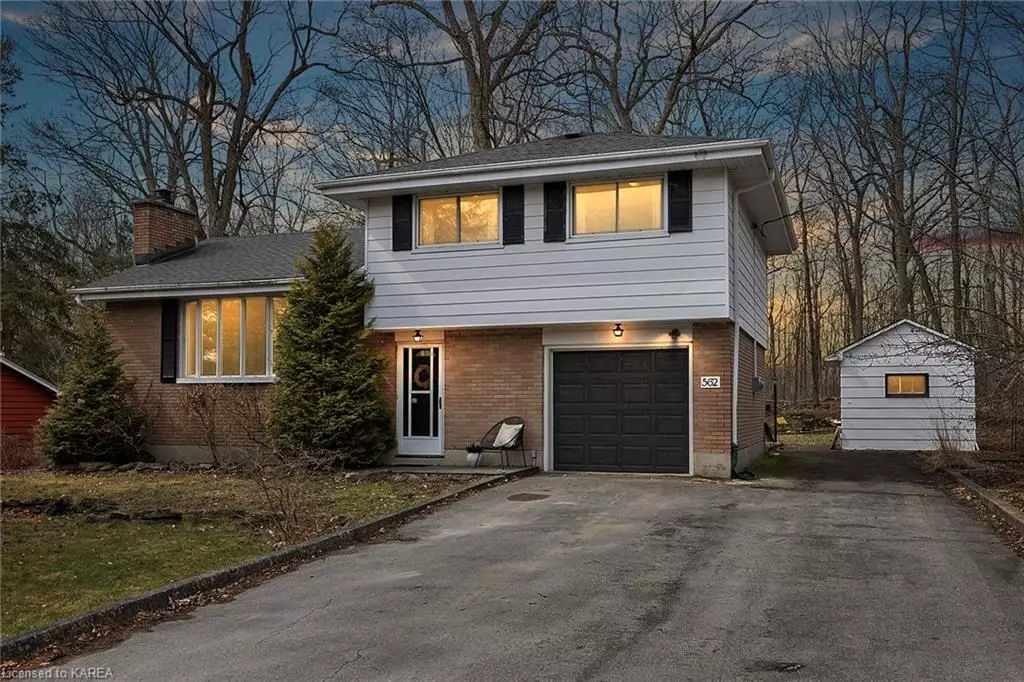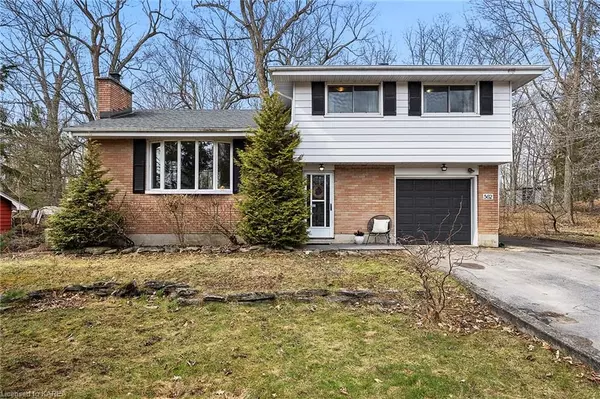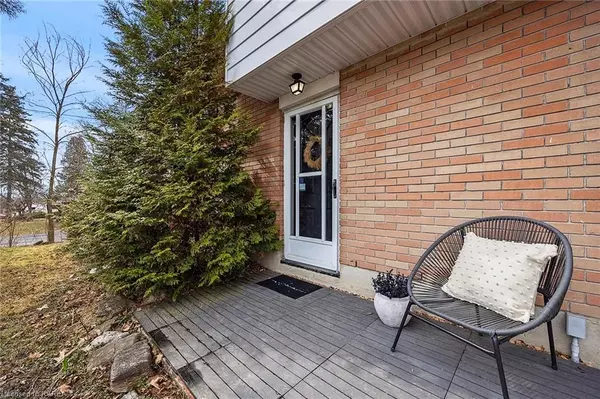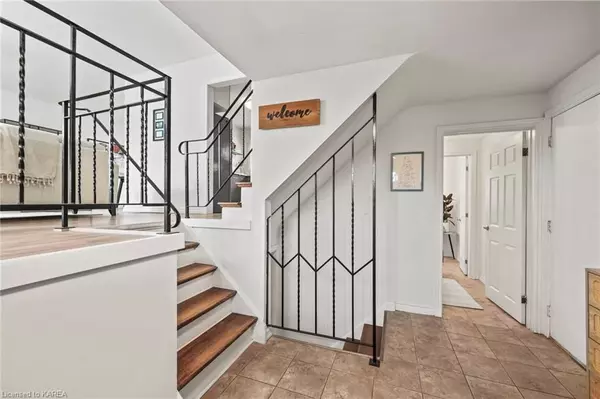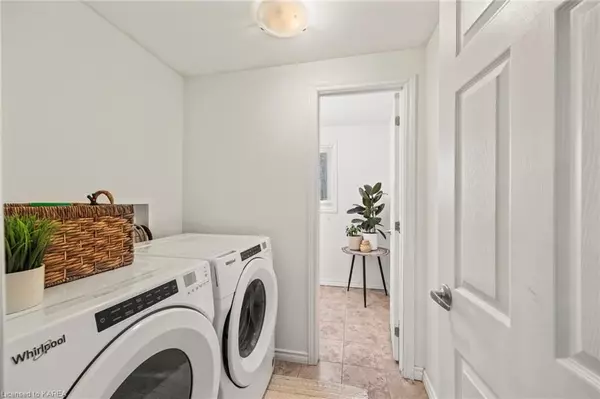$635,000
$629,900
0.8%For more information regarding the value of a property, please contact us for a free consultation.
562 GLENVIEW AVE Kingston, ON K7L 4V1
3 Beds
2 Baths
1,621 SqFt
Key Details
Sold Price $635,000
Property Type Single Family Home
Sub Type Detached
Listing Status Sold
Purchase Type For Sale
Square Footage 1,621 sqft
Price per Sqft $391
MLS Listing ID X9027581
Sold Date 06/18/24
Style Other
Bedrooms 3
Annual Tax Amount $3,059
Tax Year 2023
Property Description
562 Glenview presents a thoroughly renovated 3-level side-split residence situated in the eastern part of
Kingston, just a stone's throw away from CFB Kingston and mere minutes from the vibrant downtown
Kingston scene. Nestled on a spacious, secluded lot adorned with mature trees and boasting no rear neighbors,
this property offers an ideal setting for a young family who relishes outdoor living. Step indoors to discover a
multitude of impressive upgrades, including; Furnace/AC and ductwork installed in 2018, Deck in 2019,
renovated kitchen and bathrooms, updated flooring and baseboards on the main floor, roof in 2019, and
all-newer appliances. This residence exudes a welcoming and contemporary allure that must be experienced
firsthand. Schedule your viewing today to appreciate the modern charm of this exceptional home.
Location
Province ON
County Frontenac
Community Kingston East (Incl Cfb Kingston)
Area Frontenac
Zoning RUR
Region Kingston East (Incl CFB Kingston)
City Region Kingston East (Incl CFB Kingston)
Rooms
Basement Finished, Full
Kitchen 1
Interior
Interior Features None
Cooling Central Air
Exterior
Exterior Feature Deck, Privacy
Parking Features Private Double
Garage Spaces 7.0
Pool None
View Forest
Roof Type Asphalt Shingle
Lot Frontage 121.5
Lot Depth 184.0
Exposure West
Total Parking Spaces 7
Building
Foundation Block
New Construction false
Others
Senior Community Yes
Read Less
Want to know what your home might be worth? Contact us for a FREE valuation!

Our team is ready to help you sell your home for the highest possible price ASAP

