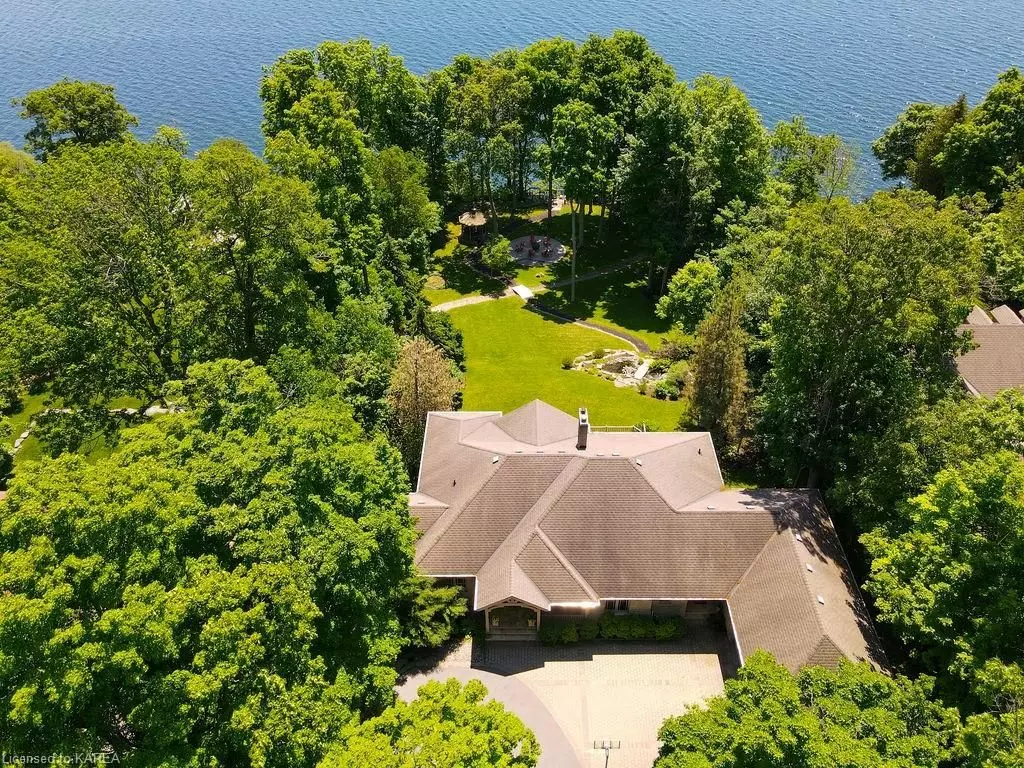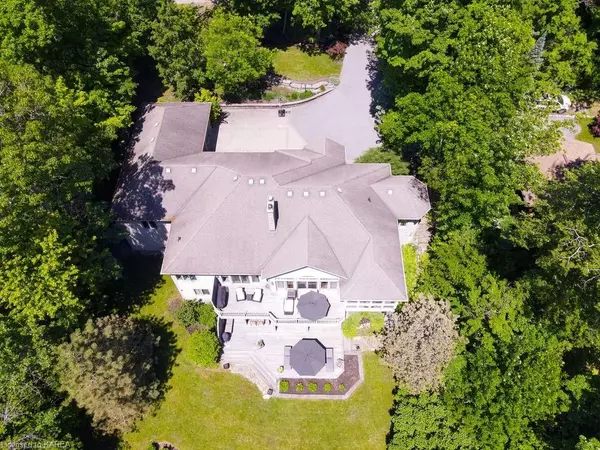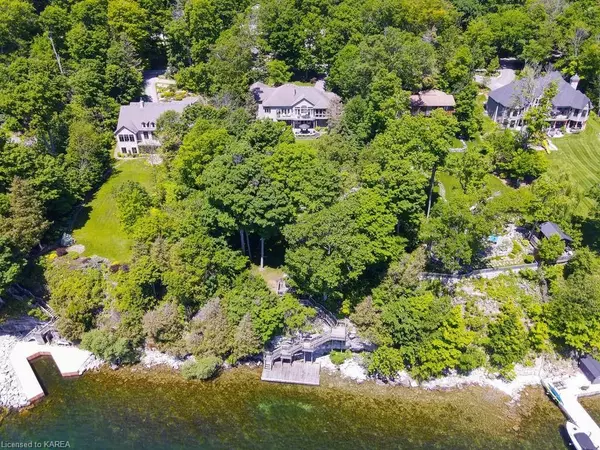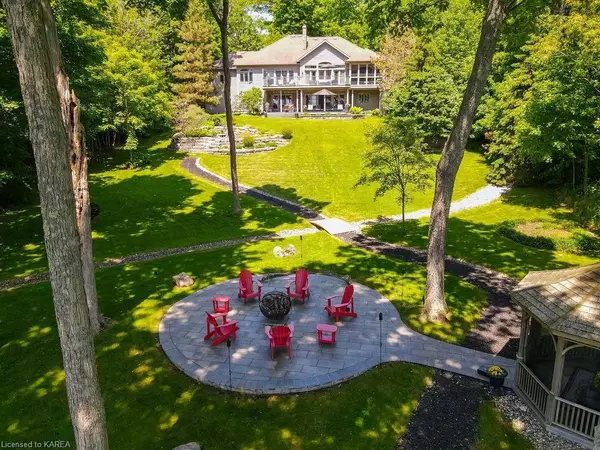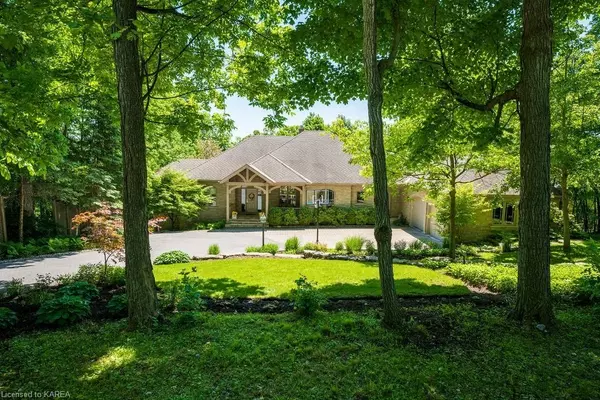$2,450,000
$2,699,000
9.2%For more information regarding the value of a property, please contact us for a free consultation.
16 RIVERSIDE DR Kingston, ON K7L 4V1
5 Beds
3 Baths
4,740 SqFt
Key Details
Sold Price $2,450,000
Property Type Single Family Home
Sub Type Detached
Listing Status Sold
Purchase Type For Sale
Square Footage 4,740 sqft
Price per Sqft $516
MLS Listing ID X9400614
Sold Date 07/02/24
Style Bungalow
Bedrooms 5
Annual Tax Amount $14,700
Tax Year 2023
Lot Size 0.500 Acres
Property Description
GORGEOUS CUSTOM-BUILT HOME BY THE GAROFALO BROS. ON BEAUTIFUL ST. LAWRENCE RIVER. This home is stunning both inside and out and each season brings a different sense of beauty to the surroundings. On almost 1 acre of land in the Milton Subdivision, this bungalow with a full walkout basement, has over 4700 sq ft of finished living space and you can see the water from every south-facing room. The grounds have been meticulously manicured and the outdoor areas have been well thought out. From the 3 season sunroom, to the upper and lower decks that span almost the entire width of the house, to the soothing waterfall and pond, the stone patio and screened in gazebo that are close to the water's edge, not to mention the stairs leading to the large dock on the water, this outdoor space has it all. This home has 5 bedrooms and 3 bathrooms. Upstairs you will find a state of the art designer kitchen, massive great room with vaulted ceilings and a wood-burning fireplace. Downstairs you will find a large recreation room with a gas fireplace, a wet bar and a big and bright office that looks out to the water. There is a massive bonus room at the end of the hall that has access up to the oversized garage. This home is stunning and has everything to offer no matter the season. It's serene, it's breathtaking, it's beautiful and it's home.
Location
Province ON
County Frontenac
Community Kingston East (Incl Cfb Kingston)
Area Frontenac
Zoning R1-1
Region Kingston East (Incl CFB Kingston)
City Region Kingston East (Incl CFB Kingston)
Rooms
Basement Walk-Out, Finished
Kitchen 1
Separate Den/Office 3
Interior
Interior Features Other, Bar Fridge, Sauna, Sump Pump, Central Vacuum
Cooling Central Air
Laundry Laundry Closet
Exterior
Exterior Feature Deck, Lighting, Lawn Sprinkler System
Parking Features Private Double, Other, Other
Garage Spaces 10.0
Pool None
Waterfront Description Dock,Waterfront-Deeded Access,Waterfront-Deeded Access,River Front
View River, Garden, Water
Roof Type Asphalt Shingle
Lot Frontage 121.19
Lot Depth 337.9
Exposure South
Total Parking Spaces 10
Building
Foundation Block
New Construction false
Others
Senior Community Yes
Security Features Security System
Read Less
Want to know what your home might be worth? Contact us for a FREE valuation!

Our team is ready to help you sell your home for the highest possible price ASAP

