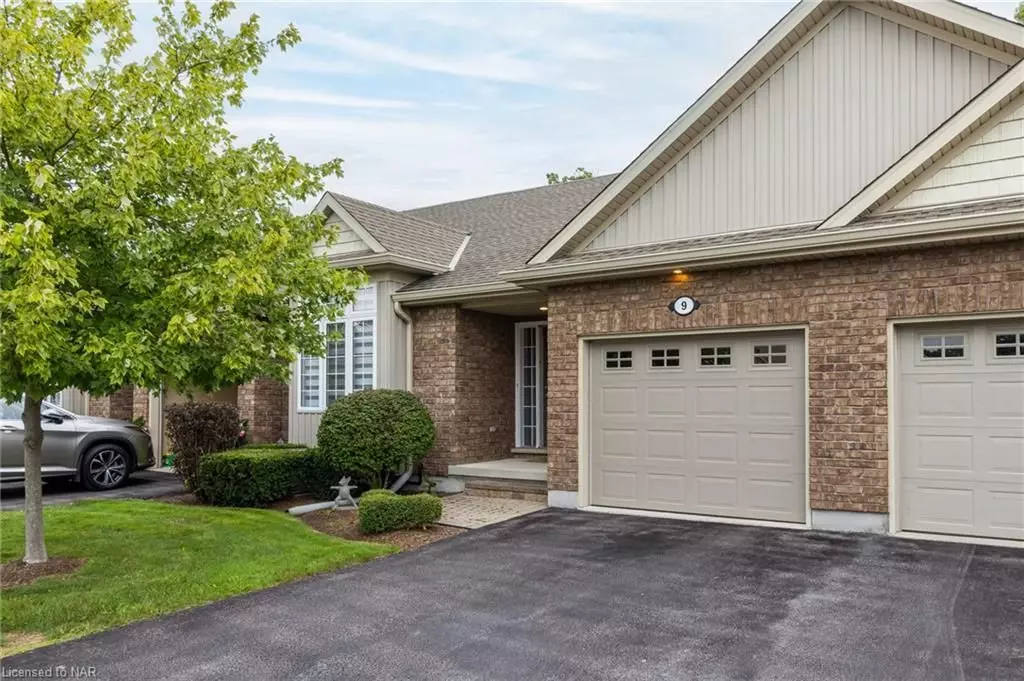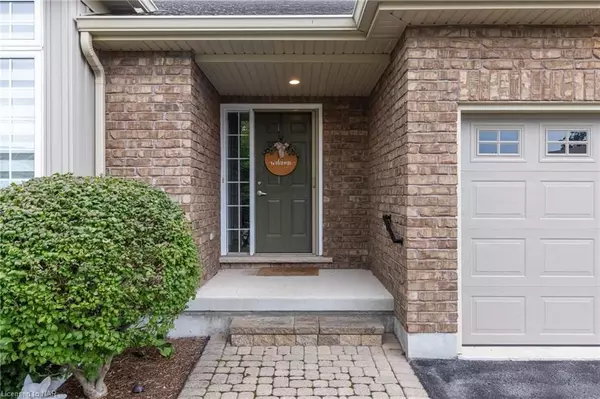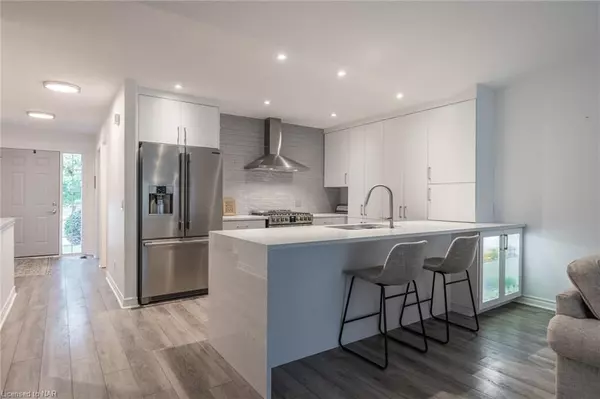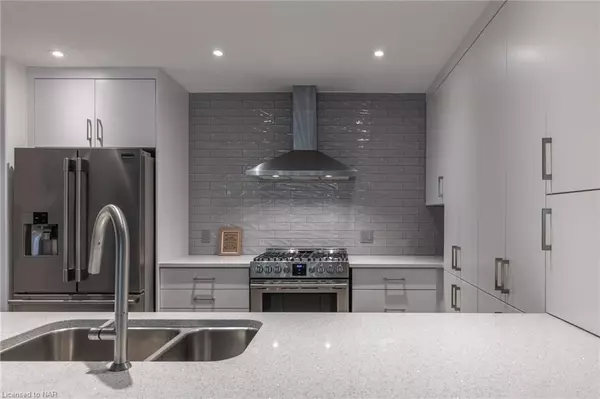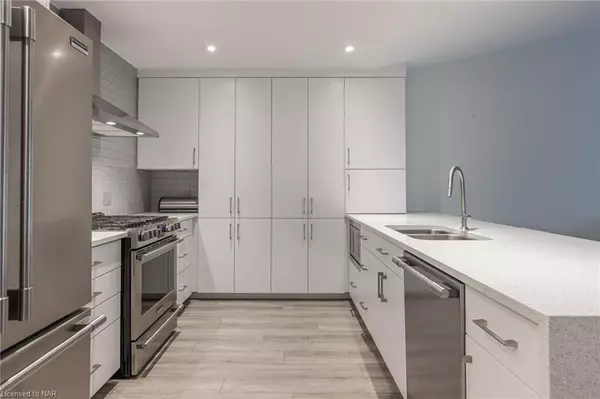$640,000
$650,000
1.5%For more information regarding the value of a property, please contact us for a free consultation.
660 ALBERT ST #9 Fort Erie, ON L2A 6R7
3 Beds
3 Baths
2,364 SqFt
Key Details
Sold Price $640,000
Property Type Condo
Sub Type Condo Townhouse
Listing Status Sold
Purchase Type For Sale
Approx. Sqft 1200-1399
Square Footage 2,364 sqft
Price per Sqft $270
MLS Listing ID X8492224
Sold Date 06/27/24
Style Bungalow
Bedrooms 3
HOA Fees $455
Annual Tax Amount $4,386
Tax Year 2023
Property Description
Welcome to Lexington Court condo townhomes, located in a mature neighbourhood close to Lake Erie and the Friendship Trail. This home is located towards the back of the quiet enclave and backs on to a private ravine setting. Enjoy nearly 2,500 sq.ft. of beautifully updated living space throughout the main and basement level. The main floor features an open concept living room and dining room which doubles as a sun room, and a modern kitchen with breakfast bar. There are two generously sized bedrooms including the primary suite featuring an extra large walk-in closet with laundry, as well as a 3-piece ensuite bathroom. The lower level is fully finished and features a recently renovated space that could be used as a family/games room. There is also a 3rd bedroom, large 3-piece bathroom as well as a bonus room, currently being used as a home gym downstairs. Low-maintenance living - no need for a lawn mower or snow blower. Nothing left to do here but move-in, kick-back and enjoy!
Location
Province ON
County Niagara
Community 333 - Lakeshore
Area Niagara
Zoning RD
Region 333 - Lakeshore
City Region 333 - Lakeshore
Rooms
Basement Finished, Full
Kitchen 1
Separate Den/Office 1
Interior
Interior Features Sump Pump
Cooling Central Air
Exterior
Exterior Feature Deck
Parking Features Private, Other
Garage Spaces 2.0
Pool None
Amenities Available Visitor Parking
View Panoramic
Roof Type Asphalt Shingle
Exposure East
Total Parking Spaces 2
Building
Lot Description Irregular Lot
Foundation Poured Concrete
Locker None
New Construction false
Others
Senior Community Yes
Pets Allowed Restricted
Read Less
Want to know what your home might be worth? Contact us for a FREE valuation!

Our team is ready to help you sell your home for the highest possible price ASAP

