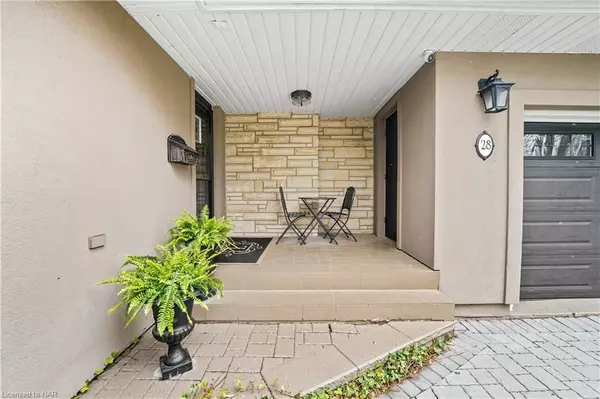$1,065,000
$1,098,000
3.0%For more information regarding the value of a property, please contact us for a free consultation.
28 ROYAL YORK RD St. Catharines, ON L2N 2N6
4 Beds
2 Baths
2,298 SqFt
Key Details
Sold Price $1,065,000
Property Type Single Family Home
Sub Type Detached
Listing Status Sold
Purchase Type For Sale
Square Footage 2,298 sqft
Price per Sqft $463
MLS Listing ID X8492353
Sold Date 06/27/24
Style Other
Bedrooms 4
Annual Tax Amount $6,096
Tax Year 2023
Property Description
Welcome to your dream home in the sought-after Lakeside community of North St. Catharines! This sprawling backsplit boasts over 2200 sq.ft of finished living space, just steps away from the serene shores of Lake Ontario, Spring Gardens Park, & the Waterfront Trail. Set in a mature and established neighbourhood exuding upscale vibes, this home is a true gem. Situated on a large lot, it provides ample space for outdoor enjoyment. The upgraded stucco exterior enhances the already impressive curb appeal. Step inside and be greeted by a stunning interior, professionally renovated in 2020. The open concept main floor features a custom kitchen, w/ high-quality dovetail cabinets, quartz countertops, a large island, and top-of-the-line Fisher & Paykel appliances. A dedicated coffee/drink station with an extra sink adds convenience to your daily routine. Pot lights and in-ceiling speakers create an ambiance of luxury, while modern wide-plank engineered hardwood floors add warmth throughout. The main floor also showcases a real brick feature wall and backsplash, along with upgraded doors, trim, and modern hardware. Ascend the oak staircase to discover a fully renovated 4pc bath, complete with dual quartz vanities & custom cabinets. Entertainment awaits in the finished rec room, where a cozy gas fireplace, abundant natural light, and a custom wet bar provide the perfect setting for gatherings. An updated 3pc bath is located adjacent to the rec room. The lowest level of the basement offers endless possibilities, whether utilized as a kids' playroom, home office, or gym. An additional 4th bedroom and finished laundry room add to the home's appeal. Outside, the private fenced backyard beckons with beautiful tall trees, a gazebo, a shed, and tasteful landscaping, creating a serene oasis for relaxation. This exceptional property offers the ultimate opportunity to embrace the coveted lakeside lifestyle in North St. Catharines. Don't miss out, schedule your viewing today!
Location
Province ON
County Niagara
Community 437 - Lakeshore
Area Niagara
Zoning R1
Region 437 - Lakeshore
City Region 437 - Lakeshore
Rooms
Basement Walk-Out, Finished
Kitchen 1
Separate Den/Office 1
Interior
Interior Features Other
Cooling Central Air
Fireplaces Number 1
Laundry Laundry Room
Exterior
Parking Features Private Double, Other
Garage Spaces 6.0
Pool None
Roof Type Asphalt Shingle
Lot Frontage 70.0
Lot Depth 142.22
Exposure West
Total Parking Spaces 6
Building
Foundation Poured Concrete
New Construction false
Others
Senior Community Yes
Read Less
Want to know what your home might be worth? Contact us for a FREE valuation!

Our team is ready to help you sell your home for the highest possible price ASAP





