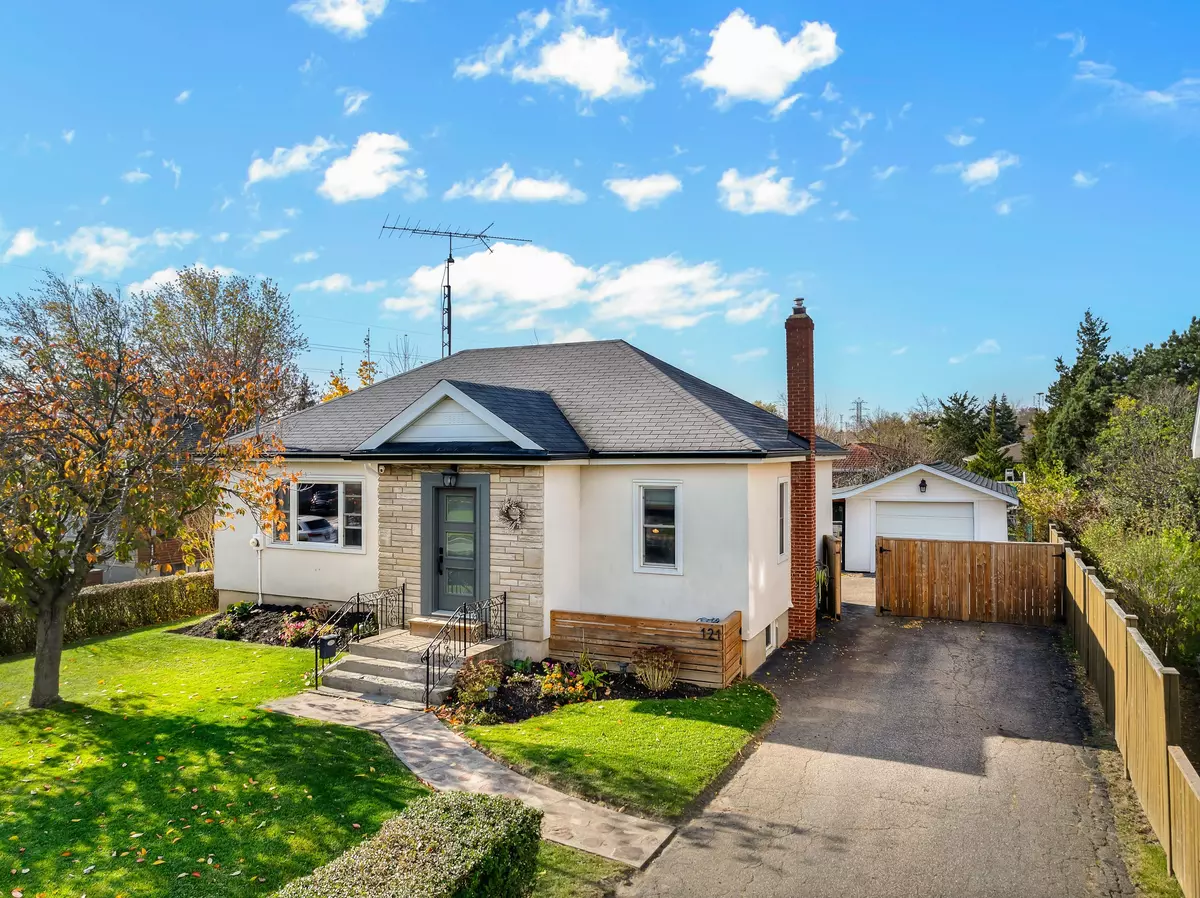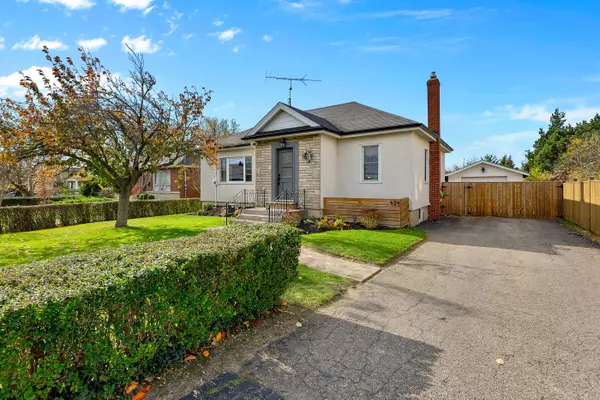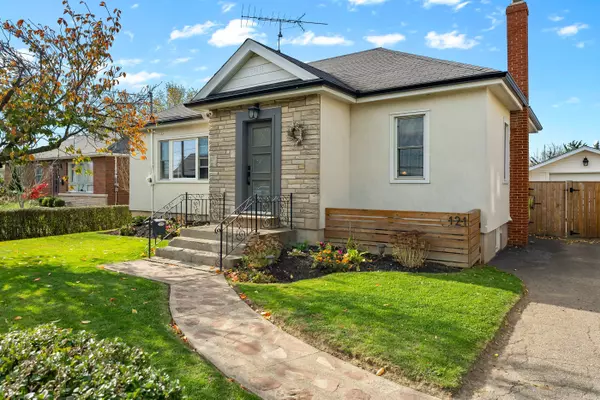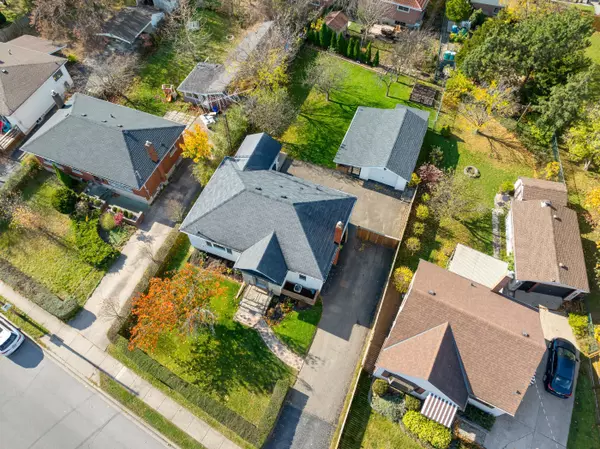$605,000
$599,900
0.9%For more information regarding the value of a property, please contact us for a free consultation.
121 Louth ST Niagara, ON L2S 2T8
3 Beds
2 Baths
Key Details
Sold Price $605,000
Property Type Single Family Home
Sub Type Detached
Listing Status Sold
Purchase Type For Sale
Approx. Sqft 700-1100
MLS Listing ID X10413088
Sold Date 11/28/24
Style Bungalow
Bedrooms 3
Annual Tax Amount $3,709
Tax Year 2023
Property Description
Discover this inviting 3-bedroom bungalow that combines charm, space, and thoughtful updates, all set on a fantastic lot with ample parking and a private backyard oasis. Located close to everythinghospital, schools, highway access, Brock University, and scenic trailsthis home offers both convenience and the best of outdoor living for outdoor enthusiasts. Inside, you'll find a beautifully updated kitchen with a spacious open-concept layout, ideal for family gatherings and entertaining. Recent upgrades include updated doors (2020), eaves (2022), a modernized basement with a bathroom and laundry room (2021), and a continued basement renovation in 2023 with added egress windows for light and safety. Outside, a detached garage provides extra storage or workshop potential, a screened-in porch offers a cozy space for bug-free summer nights, and a hot tub awaits for year-round relaxation. Though cozy, the home feels surprisingly spacious, blending comfort with a warm and inviting atmosphere. This property is a perfect mix of charm, modern updates, and practicalityschedule a showing to see it in person!
Location
Province ON
County Niagara
Community 458 - Western Hill
Area Niagara
Zoning R1
Region 458 - Western Hill
City Region 458 - Western Hill
Rooms
Family Room Yes
Basement Finished, Full
Kitchen 1
Separate Den/Office 1
Interior
Interior Features In-Law Capability
Cooling Central Air
Exterior
Parking Features Private Double
Garage Spaces 5.0
Pool None
Roof Type Asphalt Shingle
Lot Frontage 60.01
Lot Depth 136.78
Total Parking Spaces 5
Building
Foundation Concrete Block
Read Less
Want to know what your home might be worth? Contact us for a FREE valuation!

Our team is ready to help you sell your home for the highest possible price ASAP





