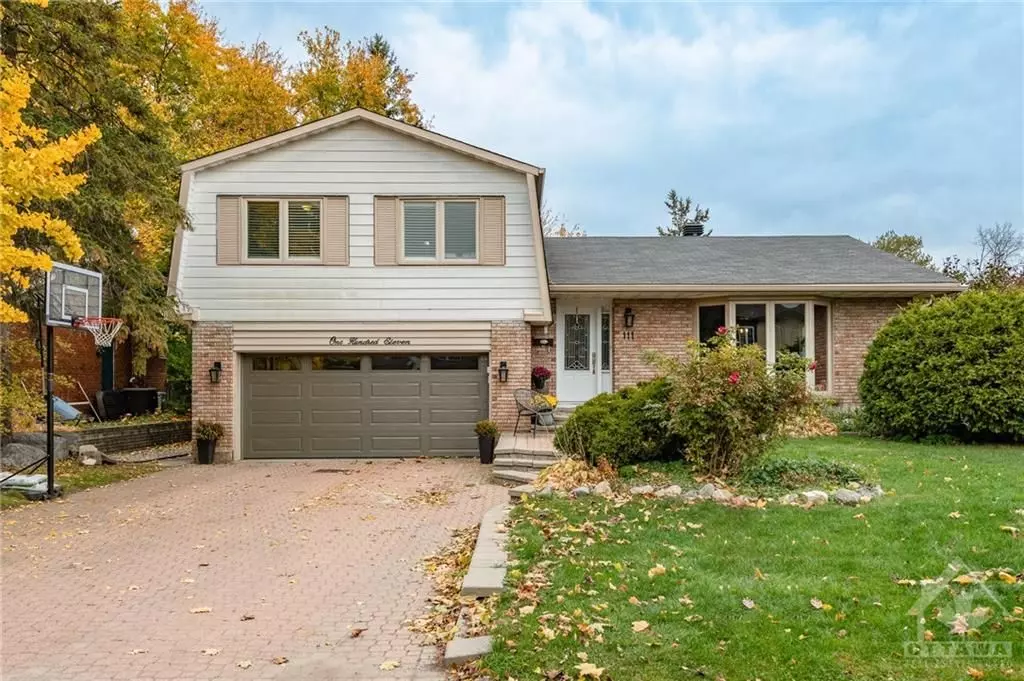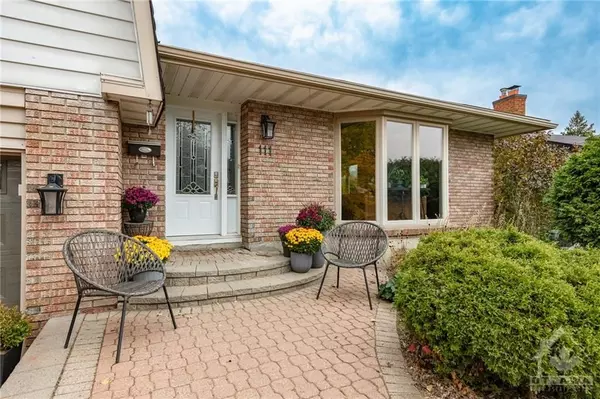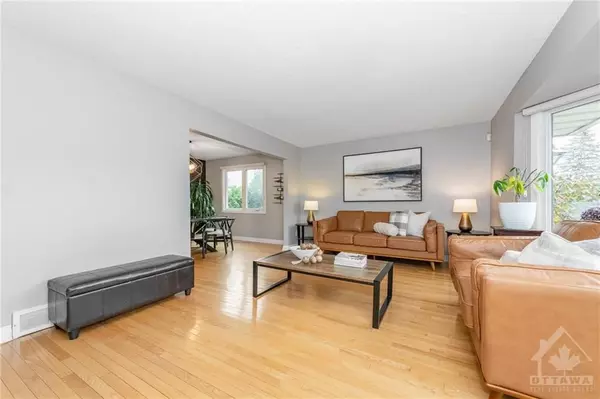$805,000
$798,000
0.9%For more information regarding the value of a property, please contact us for a free consultation.
111 BOURBON ST Ottawa, ON K1V 9J9
3 Beds
4 Baths
Key Details
Sold Price $805,000
Property Type Single Family Home
Sub Type Detached
Listing Status Sold
Purchase Type For Sale
MLS Listing ID X10419335
Sold Date 11/12/24
Style Sidesplit 3
Bedrooms 3
Annual Tax Amount $5,750
Tax Year 2024
Property Description
Flooring: Tile, Nestled in the family-friendly community of Hunt Club, this beautifully maintained 3-bedroom, 3.5-bathroom home is perfect for families seeking comfort, convenience, and community. The property sits on a generous-sized lot on a quiet street, ensuring plenty of outdoor space and privacy. Inside, the home boasts a large kitchen with ample counter space and storage, both a family room and living room, perfect for relaxing or entertaining, and a dining room for memorable family meals. The 2nd level offers 3 spacious bedrooms, a full bathroom, and an updated ensuite in the primary bedroom. The level has additional living space and a bonus full bathroom. This location is unbeatable for families, a beautiful park, and both Catholic and Public elementary schools are just a short walk away, adding a layer of convenience to the day-to-day routine. This is a home designed for family living, offering both comfort and convenience in a welcoming neighborhood., Flooring: Hardwood, Flooring: Carpet Wall To Wall
Location
Province ON
County Ottawa
Community 4803 - Hunt Club/Western Community
Area Ottawa
Zoning Residential
Region 4803 - Hunt Club/Western Community
City Region 4803 - Hunt Club/Western Community
Rooms
Family Room Yes
Basement Full, Finished
Interior
Cooling Central Air
Exterior
Garage Spaces 4.0
Roof Type Asphalt Shingle
Lot Frontage 57.65
Lot Depth 99.11
Total Parking Spaces 4
Building
Foundation Concrete
Read Less
Want to know what your home might be worth? Contact us for a FREE valuation!

Our team is ready to help you sell your home for the highest possible price ASAP





