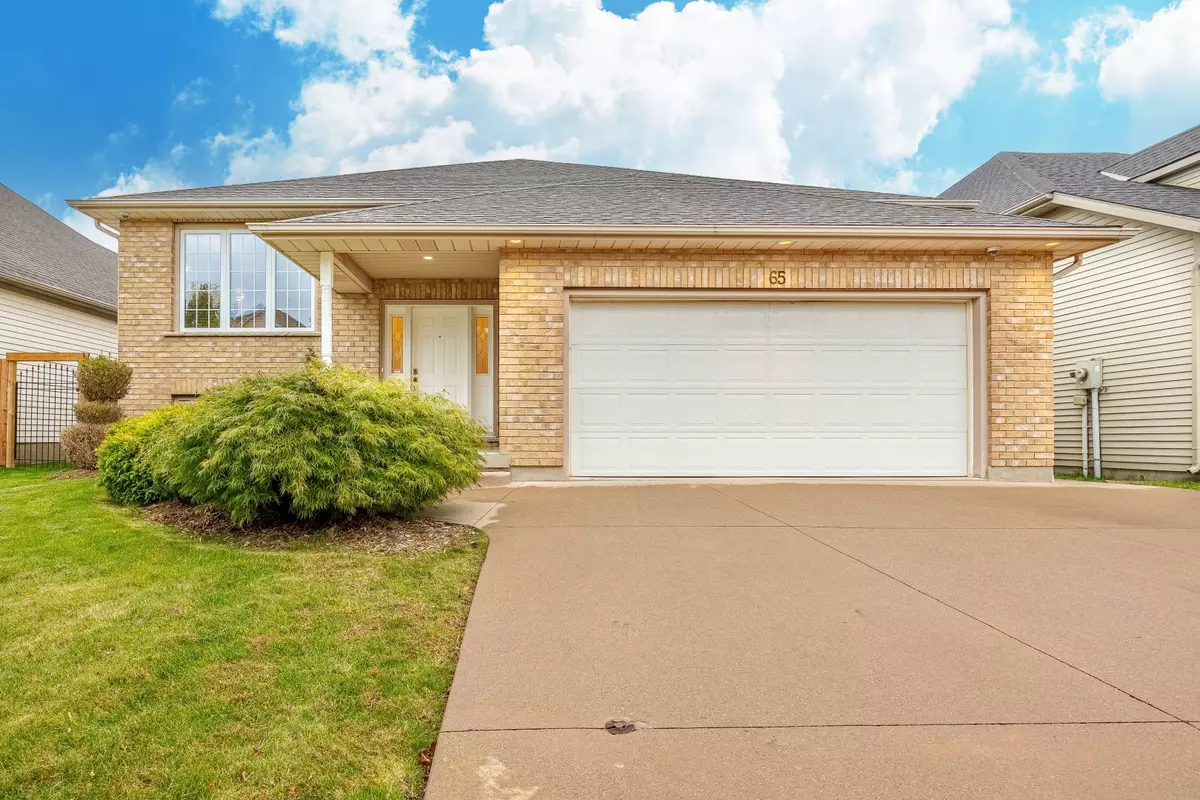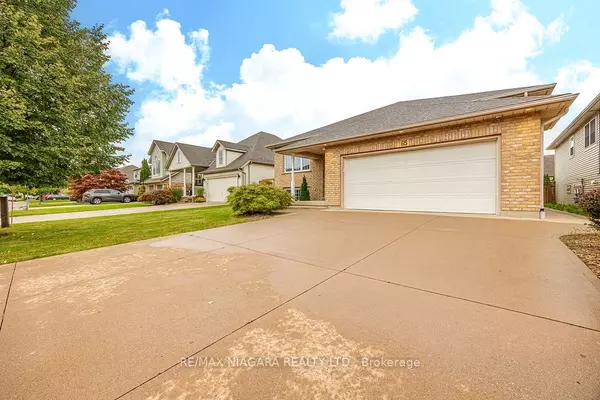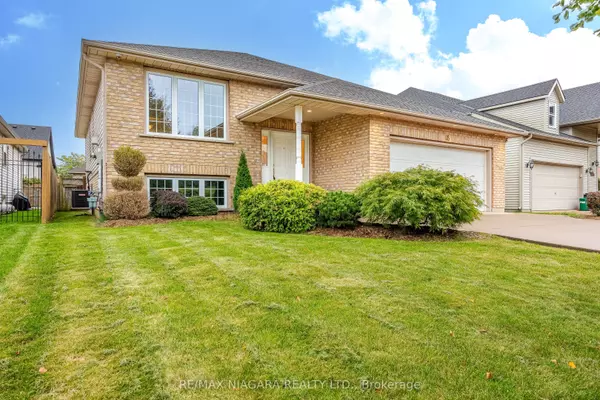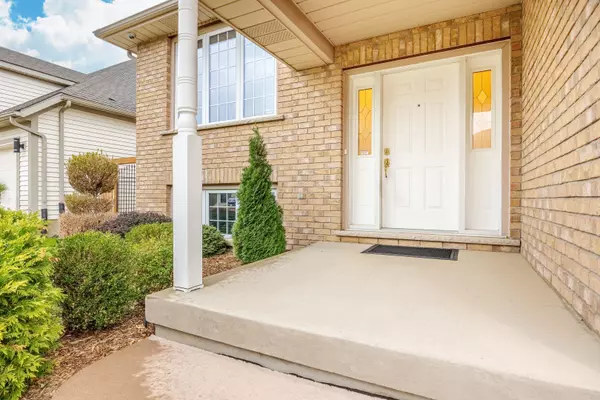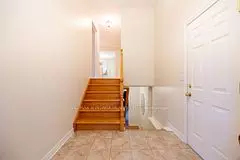$785,000
$849,000
7.5%For more information regarding the value of a property, please contact us for a free consultation.
65 Arbour Glen DR St. Catharines, ON L2W 1C6
5 Beds
3 Baths
Key Details
Sold Price $785,000
Property Type Single Family Home
Sub Type Detached
Listing Status Sold
Purchase Type For Sale
Approx. Sqft 1500-2000
MLS Listing ID X9384940
Sold Date 12/19/24
Style Backsplit 3
Bedrooms 5
Annual Tax Amount $7,095
Tax Year 2023
Property Description
Welcome to 65 Arbour Glen Drive, nestled in the highly desirable Erion Estates of North St. Catharines! This beautiful home is surrounded by large, spacious properties in one of the city's most sought-after neighborhoods. Whether you're looking for move-in ready comfort or a home you can add your personal touch to, this property offers incredible potential. Step into a bright and inviting open-concept living and dining area, perfect for entertaining or unwinding in style. The modern kitchen is equipped with top-tier appliances, including a built-in microwave, dishwasher, refrigerator, and stove, making meal prep a breeze. The main floor also boasts a generously sized Primary Suite with its own ensuite, a second large bedroom, and the convenience of a main-floor laundry room. The kitchen opens up to a serene backyard deck, leading to a large yard with a spacious shed, ideal for storage or projects.
Location
Province ON
County Niagara
Area Niagara
Zoning R1
Rooms
Family Room Yes
Basement Finished, Full
Kitchen 2
Separate Den/Office 3
Interior
Interior Features Auto Garage Door Remote, In-Law Suite
Cooling Central Air
Exterior
Parking Features Front Yard Parking
Garage Spaces 6.0
Pool None
Roof Type Asphalt Shingle
Lot Frontage 49.35
Lot Depth 108.67
Total Parking Spaces 6
Building
Foundation Poured Concrete
Read Less
Want to know what your home might be worth? Contact us for a FREE valuation!

Our team is ready to help you sell your home for the highest possible price ASAP

