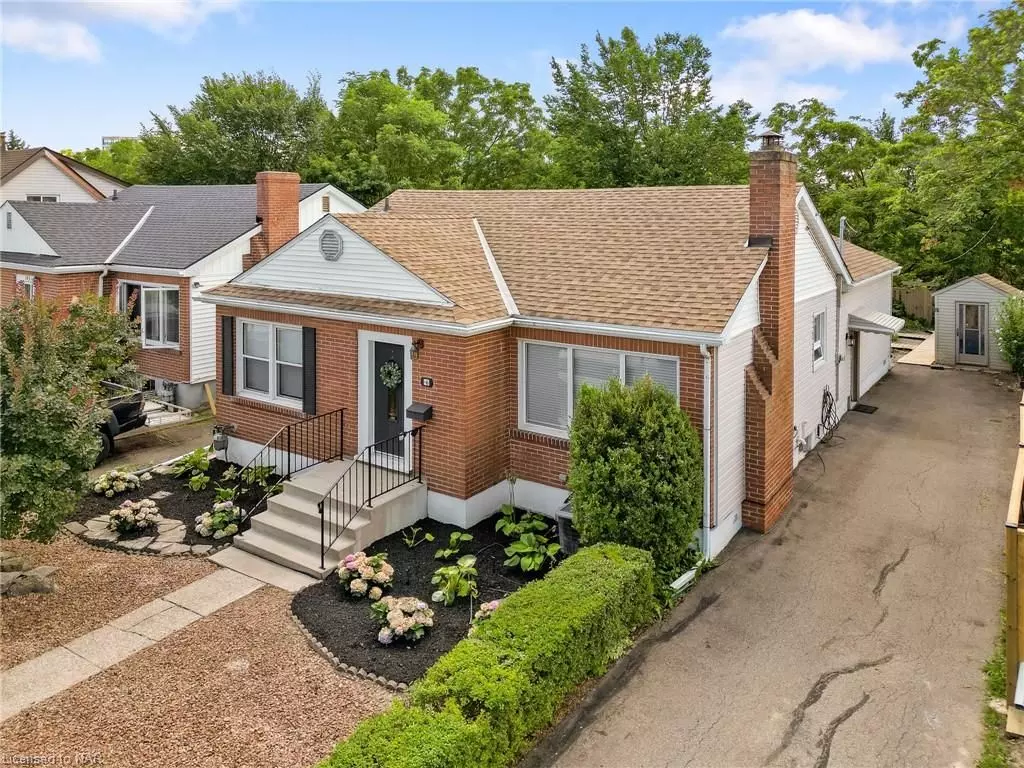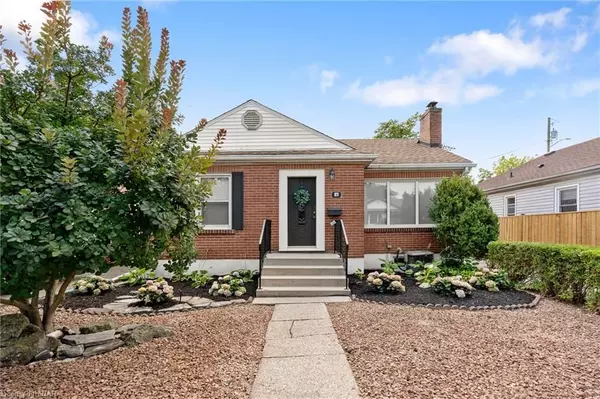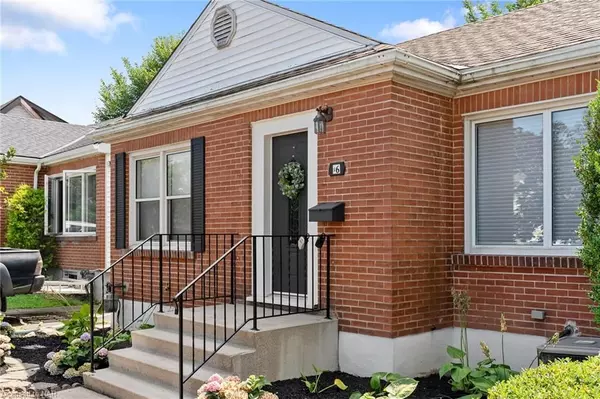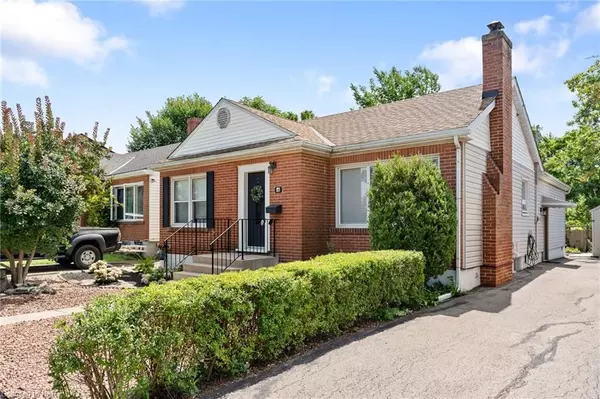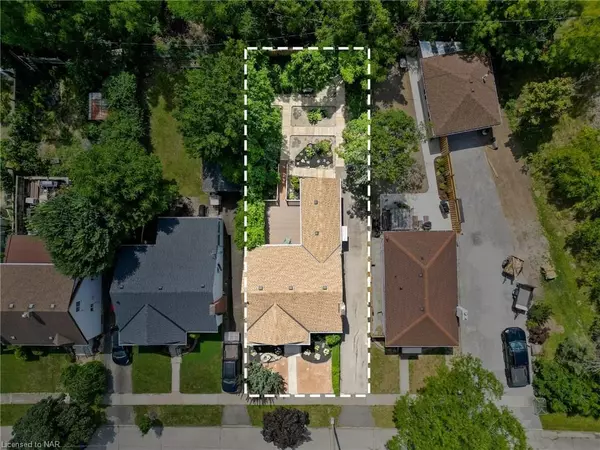$525,000
$549,990
4.5%For more information regarding the value of a property, please contact us for a free consultation.
6 CLIFF RD St. Catharines, ON L2R 3W1
2 Beds
1 Bath
1,143 SqFt
Key Details
Sold Price $525,000
Property Type Single Family Home
Sub Type Detached
Listing Status Sold
Purchase Type For Sale
Square Footage 1,143 sqft
Price per Sqft $459
MLS Listing ID X9415153
Sold Date 12/09/24
Style Bungalow
Bedrooms 2
Annual Tax Amount $4,407
Tax Year 2024
Property Description
Your cute and classic Old Glenridge brick BUNGALOW, this cozy 2-bedroom is equally ideal for a starter-family or for down-sizers alike. Currently configured for convenient main-floor living with a traditional touch, enjoy the established, neighbourly community of friendly families in its ideal location (close proximity to Highway #406, St. Catharines Golf & Country Club, Brock University and Ridley College, surrounded by Burgoyne Woods City park and walkable to Pen Centre mall and popular downtown eateries, shops and stops, such as the Performing Arts Centre). Generous living and family rooms (both with gas fireplaces), rear composite deck and zen-inspired garden, forced air gas heating and central air conditioning, as well as a full, unfinished basement and full set of working appliances (in ‘as is' condition) - freshly painted, clean and bright, available immediately, awaiting your personal touch!
Location
Province ON
County Niagara
Community 457 - Old Glenridge
Area Niagara
Zoning R2
Region 457 - Old Glenridge
City Region 457 - Old Glenridge
Rooms
Basement Unfinished, Full
Kitchen 1
Interior
Interior Features Other
Cooling Central Air
Fireplaces Type Living Room, Family Room
Exterior
Exterior Feature Deck, Privacy
Parking Features Private
Garage Spaces 3.0
Pool None
Roof Type Asphalt Shingle
Lot Frontage 42.0
Lot Depth 120.0
Exposure South
Total Parking Spaces 3
Building
Foundation Concrete
New Construction false
Others
Senior Community No
Security Features Alarm System,Smoke Detector
Read Less
Want to know what your home might be worth? Contact us for a FREE valuation!

Our team is ready to help you sell your home for the highest possible price ASAP

