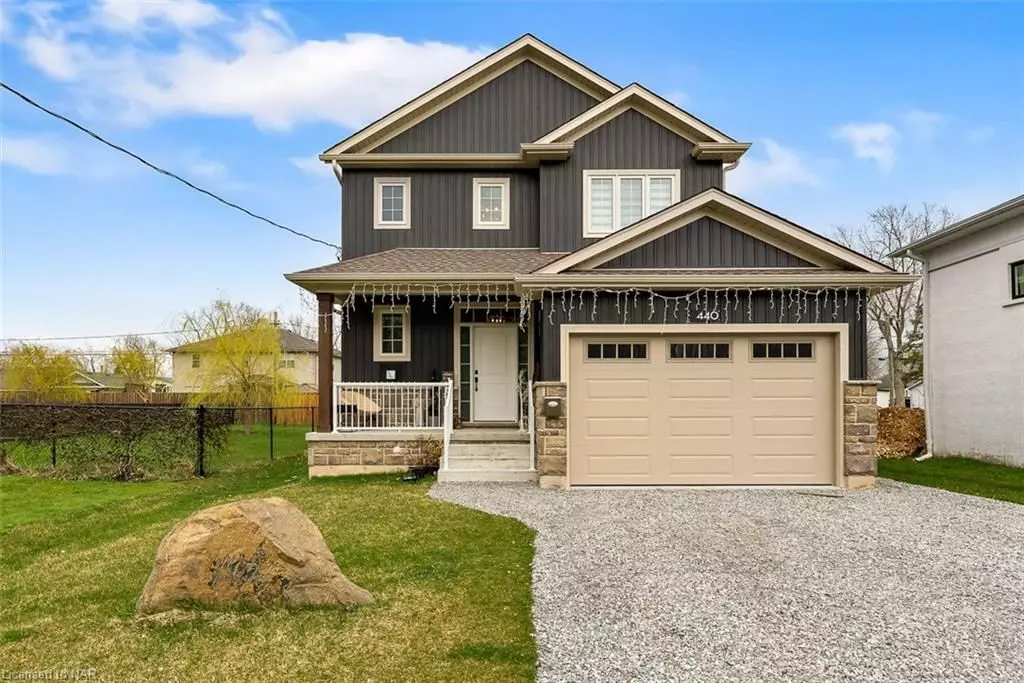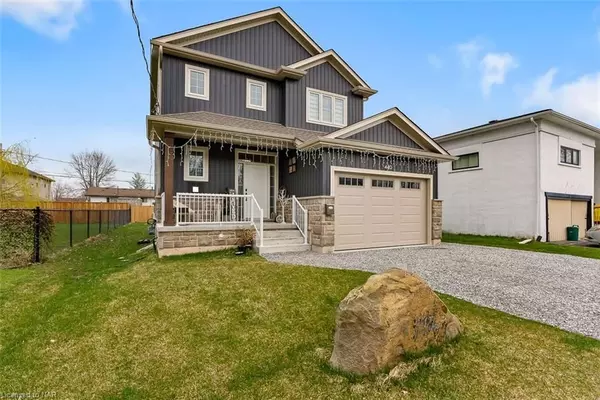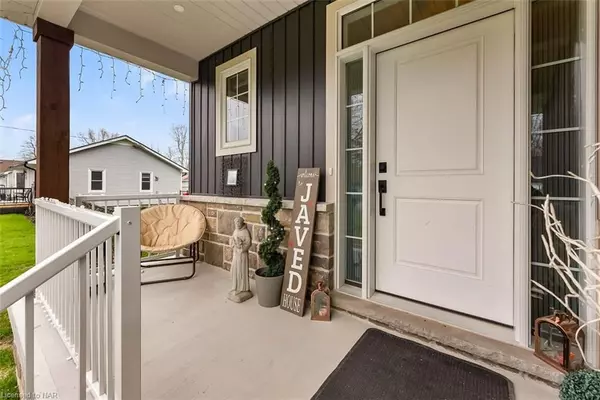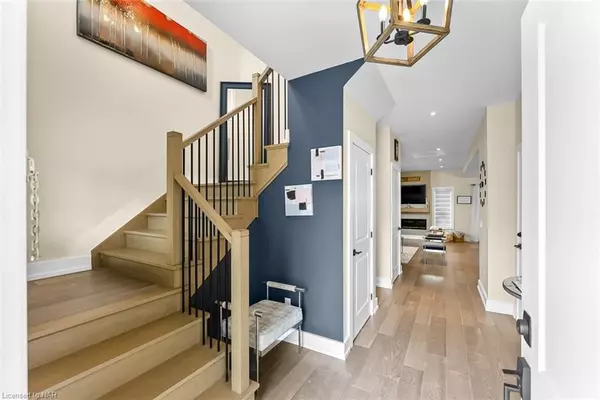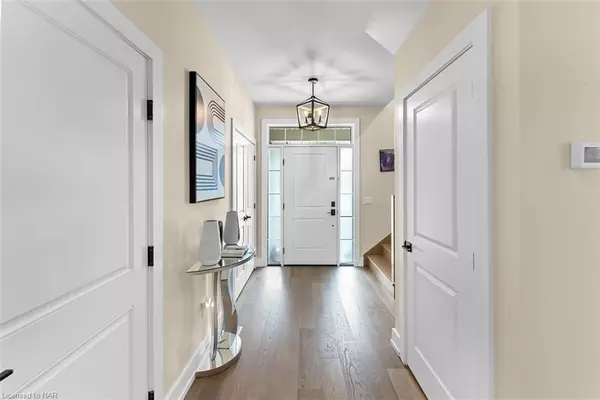$2,400
$2,400
For more information regarding the value of a property, please contact us for a free consultation.
440 BUFFALO RD Fort Erie, ON L2A 5G5
3 Beds
3 Baths
1,783 SqFt
Key Details
Sold Price $2,400
Property Type Single Family Home
Sub Type Detached
Listing Status Sold
Purchase Type For Sale
Square Footage 1,783 sqft
Price per Sqft $1
MLS Listing ID X8705508
Sold Date 05/01/23
Style 2-Storey
Bedrooms 3
Tax Year 2021
Property Description
Enjoy this wonderful new build just a minutes walk from Crescent Beach Park! This location is second to none, being close to all major amenities, city of Niagara Falls, and Buffalo International Airport, all while having convenient access to QEW and HWY 3. Just under 1800 sq ft above grade, there is ample space for a growing family. Designed and built by prestigious 'Oak Homes', you will notice this premium build displays spectacular workmanship and top-tier interior finishes. The kitchen boasts brand new stainless steel appliances, quartz counters, under mount sink, gorgeous light fixtures and a grand island perfect for entertaining. Engineered hardwood flooring, pot lighting and a perfectly situated fireplace gives the main floor a cozy and inviting feeling. Upstairs you're greeted with laundry suite, 3 spacious bedrooms, and 2 bathrooms (primary bedroom has walk-in closet and ensuite bath). The peaceful backyard is perfect for summertime enjoyment, especially with the covered back deck which adds an outdoor living space during the warmer months. Your beautiful new home awaits!
Location
Province ON
County Niagara
Area Niagara
Zoning R2
Rooms
Basement None
Kitchen 1
Interior
Interior Features Water Heater
Cooling Central Air
Exterior
Parking Features Private Double
Garage Spaces 4.0
Pool None
Roof Type Asphalt Shingle
Lot Frontage 44.09
Lot Depth 117.13
Total Parking Spaces 4
Building
Foundation Poured Concrete
New Construction false
Others
Senior Community Yes
Read Less
Want to know what your home might be worth? Contact us for a FREE valuation!

Our team is ready to help you sell your home for the highest possible price ASAP

