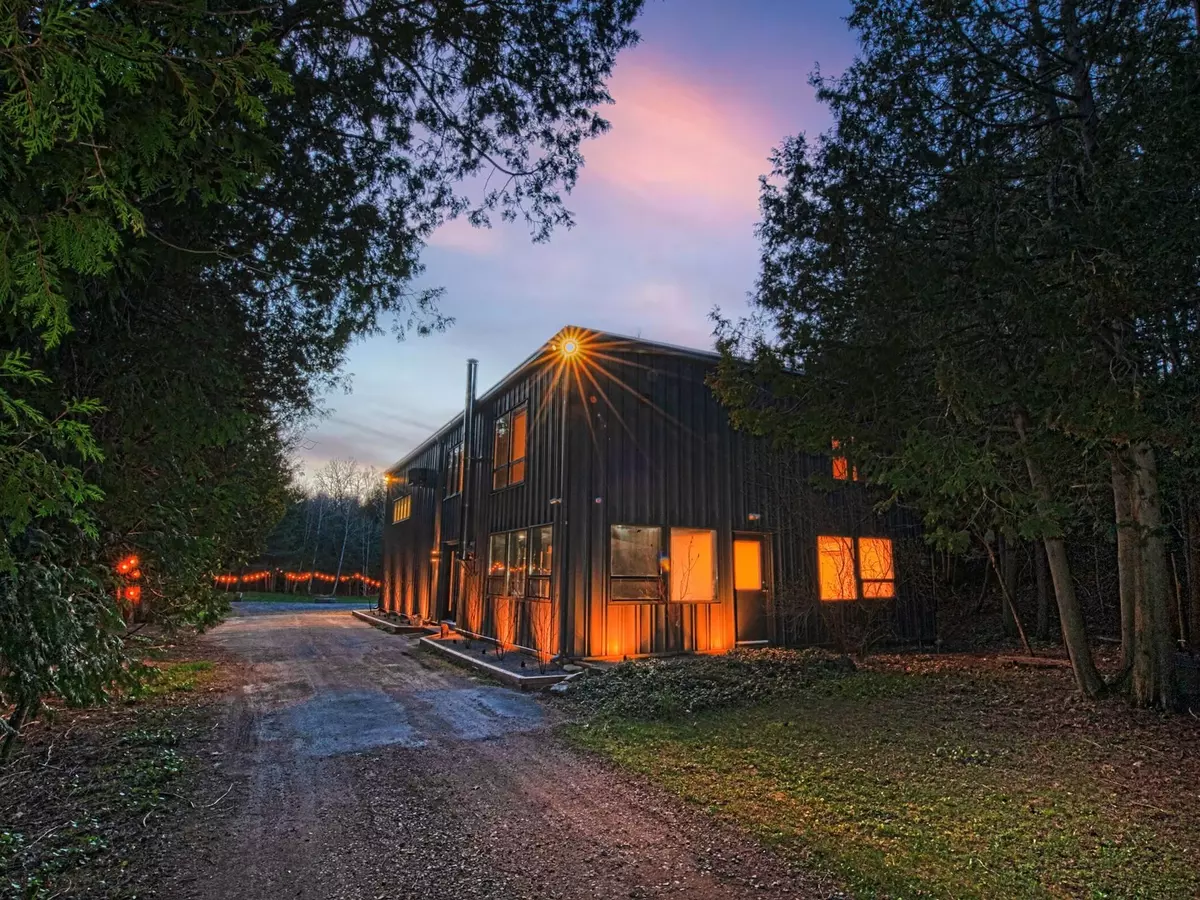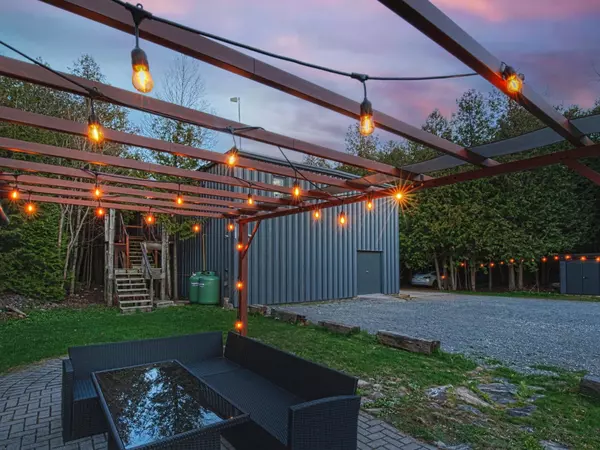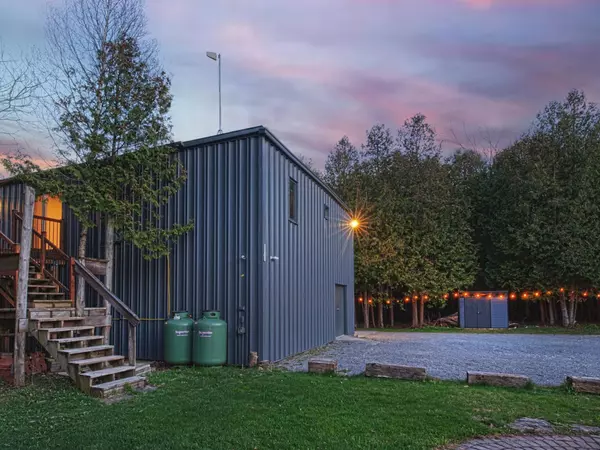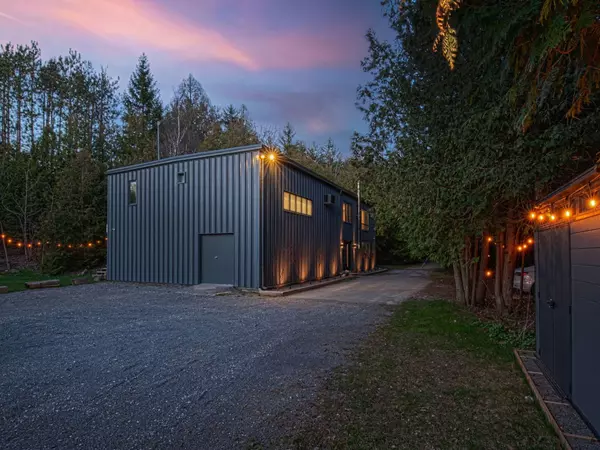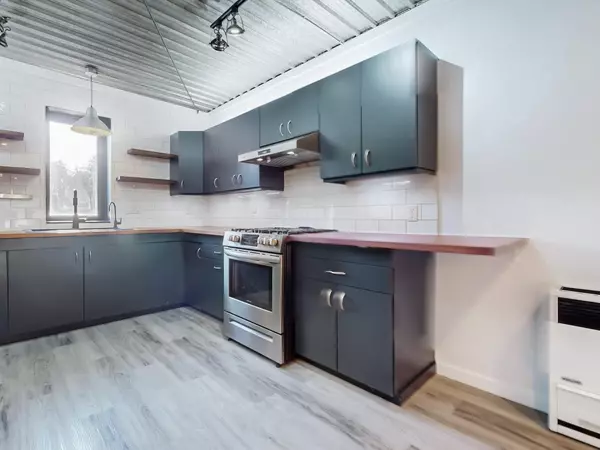$3,500
$3,500
For more information regarding the value of a property, please contact us for a free consultation.
44 Edgewood RD Guelph/eramosa, ON N0B 1P0
3 Beds
2 Baths
10 Acres Lot
Key Details
Sold Price $3,500
Property Type Single Family Home
Sub Type Detached
Listing Status Sold
Purchase Type For Sale
MLS Listing ID X8300108
Sold Date 06/15/24
Style 2-Storey
Bedrooms 3
Lot Size 10.000 Acres
Property Description
Escape to Your Own Private Oasis as Luxury and Nature Converge on 11 Acres. You do not want to miss this a rare gem nestled within a private 11-acre forest, complete with Eramosa river access for the ultimate secluded retreat. This exquisite estate offers not just a home, but a sanctuary where every day feels like a vacation. Imagine waking up to serene pond views and spending your evenings watching spectacular sunsets from a meticulously manicured backyard, designed for both grand entertaining and intimate family moments. This is the Entertainer's Backyard you've been waiting for as you Step into an expansive backyard complete with a stylish pergola perfect for hosting gatherings or quiet evenings under the stars. This space is thoughtfully set up to celebrate life's moments, big and small, against the backdrop of nature's finest canvas. Cater to your inner chef in a gourmet kitchen equipped with a butcher block countertop, stainless steel appliances, and a gas range. Adjacent to the kitchen, the second-floor balcony is not just a feature it's a lifestyle enhancement. Ideal for barbecues or morning coffees, this space provides an elevated view of your majestic estate, making every gathering a memorable one. Indulge in the comfort of a hotel-style, spa-like bathroom where every detail offers a retreat into luxury. Unwind and rejuvenate with modern amenities designed to pamper you in the privacy of your own home. An oversized gym opens up new possibilities for fitness enthusiasts to stay active without ever leaving the comfort of home. Whether it's yoga at dawn or an evening workout, your personal fitness center is underneath your roof. This isn't just a home; it's a lifestyle promise. Seize the opportunity to own a piece of paradise where luxury meets privacy in an extraordinary living experience. Don't let this unique property slip away and transform how you live and entertain. Welcome home to your personal enclave where every day ends with a beautiful sunset.
Location
Province ON
County Wellington
Community Eden Mills
Area Wellington
Region Eden Mills
City Region Eden Mills
Rooms
Family Room Yes
Basement None
Kitchen 1
Separate Den/Office 1
Interior
Interior Features Carpet Free, Water Softener
Cooling Wall Unit(s)
Laundry Ensuite
Exterior
Parking Features Private Double
Garage Spaces 17.0
Pool None
Waterfront Description Other
Roof Type Asphalt Rolled
Total Parking Spaces 17
Building
Foundation Poured Concrete
Read Less
Want to know what your home might be worth? Contact us for a FREE valuation!

Our team is ready to help you sell your home for the highest possible price ASAP

