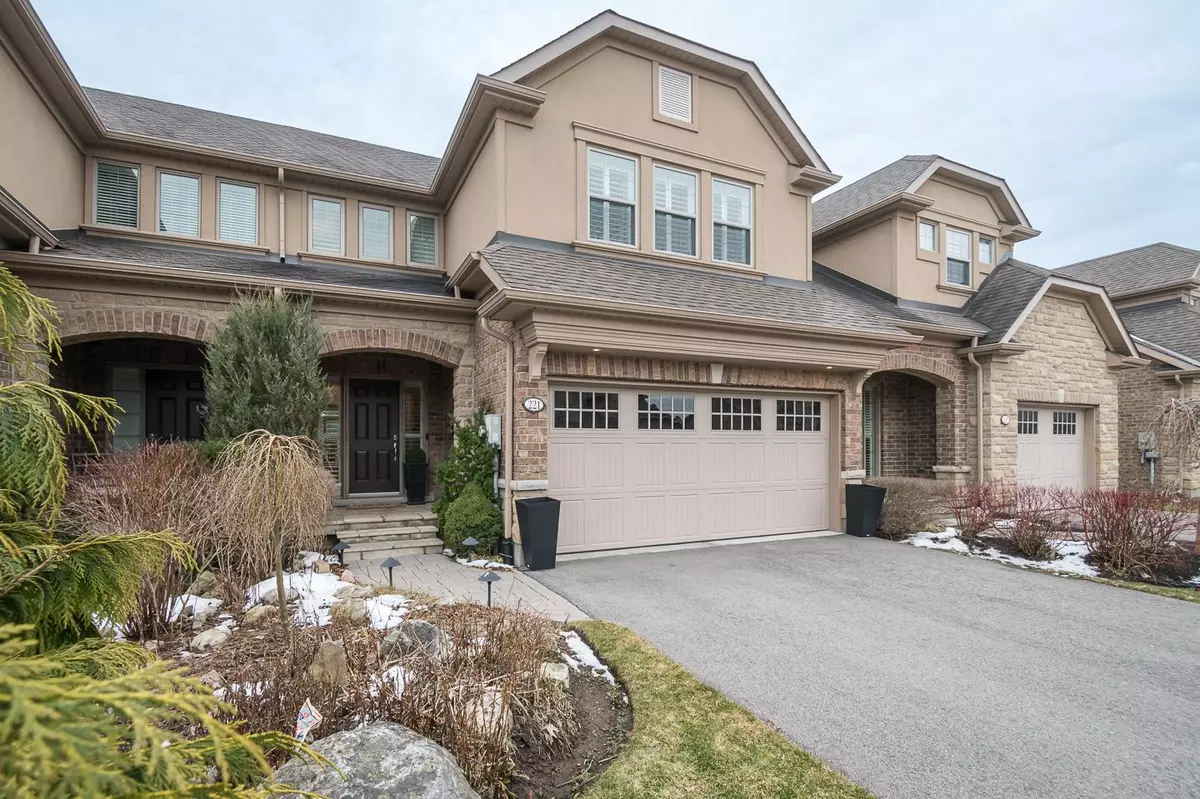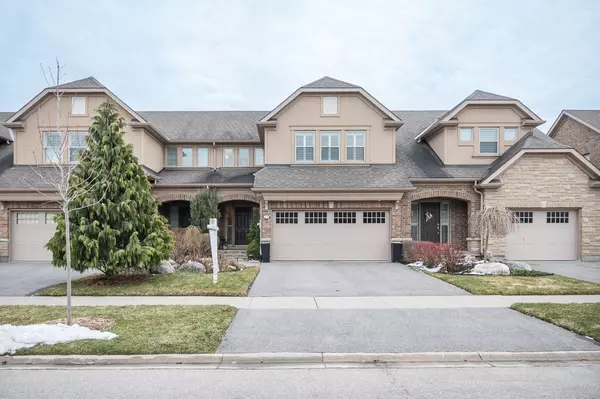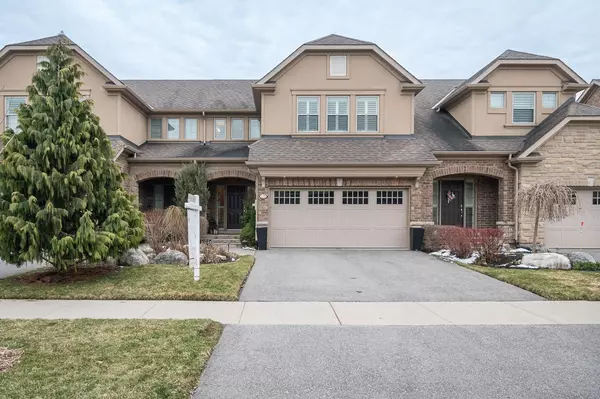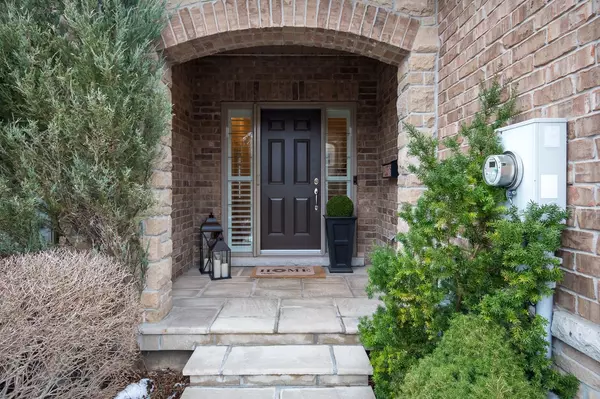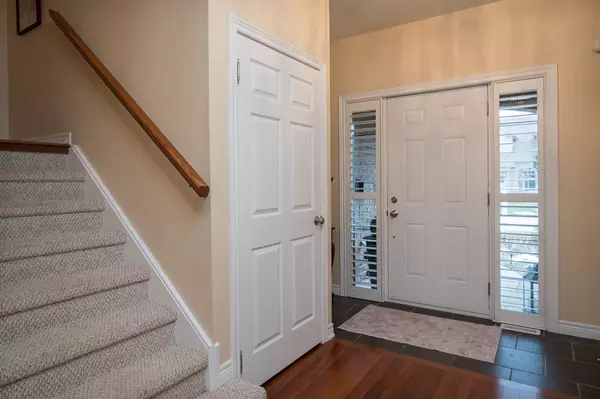$3,500
$3,500
For more information regarding the value of a property, please contact us for a free consultation.
221 Millview CT Guelph/eramosa, ON N0B 2K0
3 Beds
4 Baths
Key Details
Sold Price $3,500
Property Type Townhouse
Sub Type Att/Row/Townhouse
Listing Status Sold
Purchase Type For Sale
Approx. Sqft 1500-2000
MLS Listing ID X9053762
Sold Date 08/15/24
Style 2-Storey
Bedrooms 3
Property Description
Exceptional lease opportunity in the heart of Rockwood. This elegant 3 bedroom, 3.5 bath home offers peace, privacy, and the allure of small-town living. Nestled near conservation trails, quaint restaurants and shops, its just a 10-minute drive to Guelph or Acton. For commuters, the Acton GO Train station is only 10 minutes away, and the 401 is accessible in 17 minutes. Enjoy 9 ceilings and sleek hardwood floors plus the open-concept main floor features a gas fireplace and walls of windows with stunning green space views. The kitchen features granite countertops, a travertine backsplash, under-cabinet lighting and a built-in hood fan. The adjacent dining area opens to an elevated deck with a retractable awning, perfect for morning coffees and evening relaxation. A main floor mudroom provides inside access from the double-car garage and main floor laundry offers convenience. Upstairs, three spacious bedrooms and a dedicated office space await. The primary bedroom has two closets plus an ensuite bathroom with a soaker tub and separate shower. The two additional bedrooms share a modern main bath to complete the upper level. The finished basement offers extra living space with a full bathroom and a recreation room that opens to a deck and green space. Experience elegance, comfort, and convenience at 221 Millview Court!
Location
Province ON
County Wellington
Community Rockwood
Area Wellington
Region Rockwood
City Region Rockwood
Rooms
Family Room No
Basement Full, Finished with Walk-Out
Kitchen 1
Interior
Interior Features Auto Garage Door Remote, Central Vacuum, Water Softener
Cooling Central Air
Fireplaces Number 2
Fireplaces Type Rec Room, Living Room
Laundry Laundry Room
Exterior
Exterior Feature Awnings, Landscaped
Parking Features Private Double
Garage Spaces 4.0
Pool None
View Trees/Woods
Roof Type Asphalt Shingle
Total Parking Spaces 4
Building
Foundation Poured Concrete
Others
Security Features Alarm System
Read Less
Want to know what your home might be worth? Contact us for a FREE valuation!

Our team is ready to help you sell your home for the highest possible price ASAP

