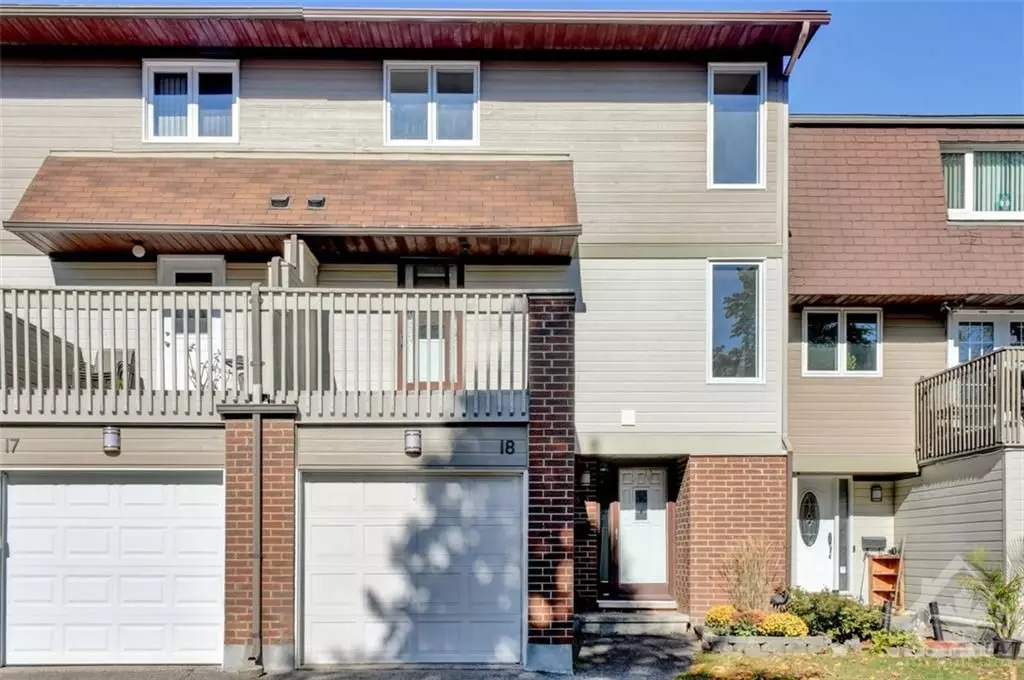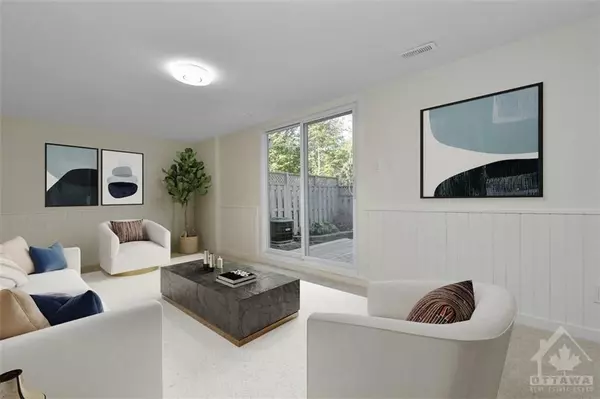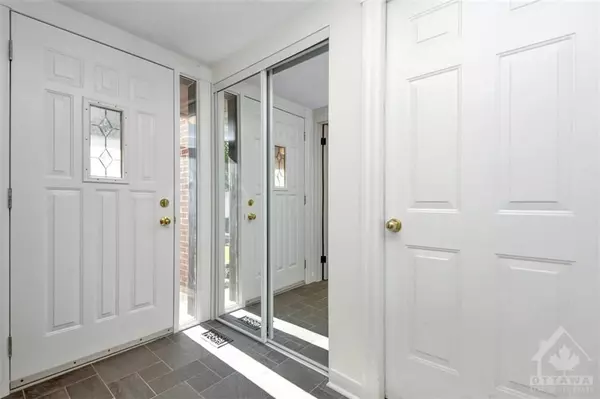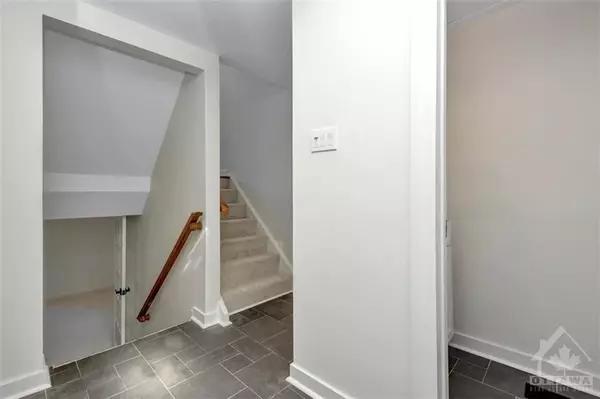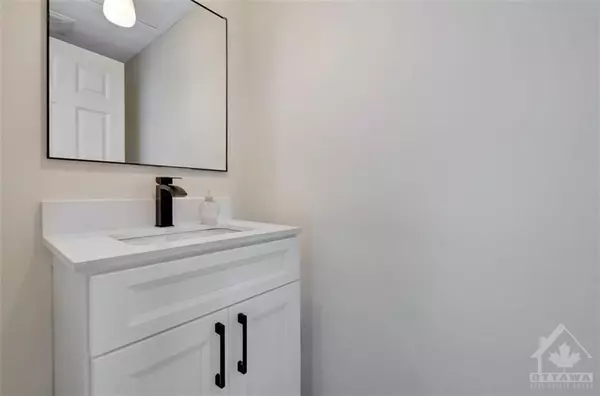$470,000
$449,900
4.5%For more information regarding the value of a property, please contact us for a free consultation.
3205 UPLANDS DR #18 Hunt Club - Windsor Park Village And Area, ON K1V 9T3
3 Beds
3 Baths
Key Details
Sold Price $470,000
Property Type Condo
Sub Type Condo Townhouse
Listing Status Sold
Purchase Type For Sale
MLS Listing ID X9523329
Sold Date 11/25/24
Style 3-Storey
Bedrooms 3
HOA Fees $484
Annual Tax Amount $2,740
Tax Year 2024
Property Description
Imagine living in this fully renovated 3 story town with walk out basement! Enter to main foyer with updated powder room and interior garage access. Head downstairs to find bright rec room with walk out basement. Enjoy the privacy and serenity of no rear neighbors and McCarthy Woods. The main floor greets you with twelve foot ceilings, large windows overlooking the woods, and wood fireplace. The 2nd level features dinning room, brand new kitchen with walk out deck. Upstairs you will find two good sized bedrooms, updated full bath, and master bedroom with walk-in closet and updated 2 piece ensuite. 2024 Updates: Refinished hardwood (1st & 2nd floor), new hardwood kitchen, new carpet (upstairs & down), freshly painted throughout, all new windows, all new light fixtures, new patio door, new A/C, new kitchen, new rear deck, new master bath, powder room and ensuite. Check out the full 3D walkthrough! Some photos have been virtually staged. No conveyance of offers until 7PM Wed October 30th., Flooring: Tile, Flooring: Hardwood, Flooring: Carpet W/W & Mixed
Location
Province ON
County Ottawa
Community 4802 - Hunt Club Woods
Area Ottawa
Zoning Residential
Region 4802 - Hunt Club Woods
City Region 4802 - Hunt Club Woods
Rooms
Family Room Yes
Basement Full, Finished
Interior
Interior Features Other
Cooling Central Air
Fireplaces Number 1
Fireplaces Type Wood
Laundry Ensuite
Exterior
Exterior Feature Deck
Garage Spaces 2.0
Roof Type Asphalt Shingle
Total Parking Spaces 2
Building
Foundation Concrete
Others
Pets Allowed Yes
Read Less
Want to know what your home might be worth? Contact us for a FREE valuation!

Our team is ready to help you sell your home for the highest possible price ASAP

