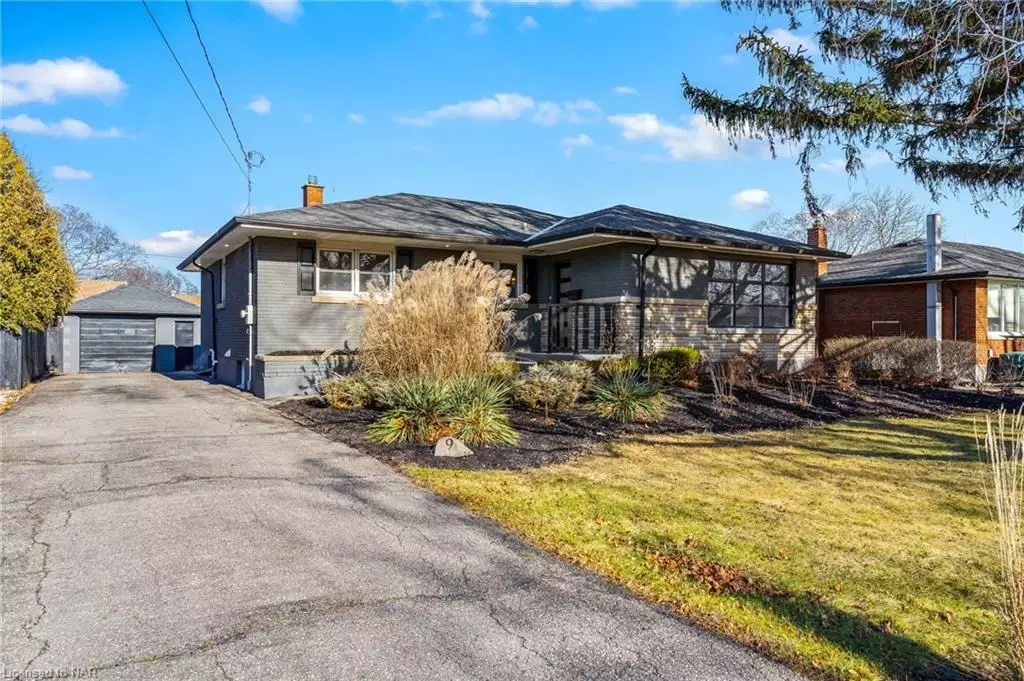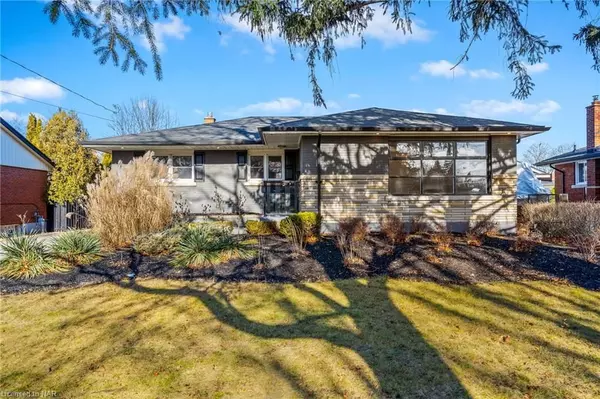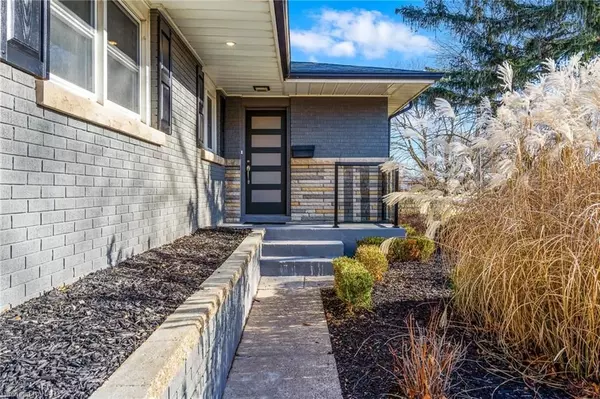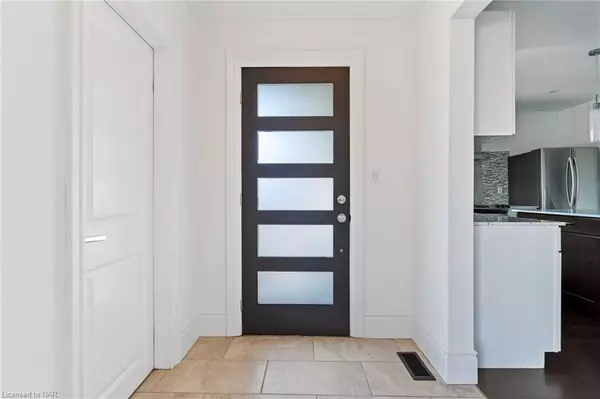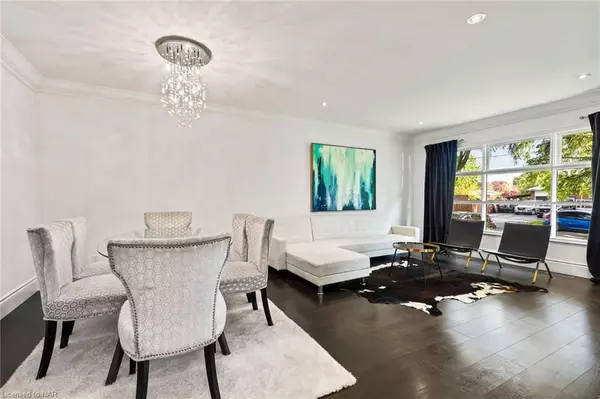$700,000
$714,500
2.0%For more information regarding the value of a property, please contact us for a free consultation.
9 REGINA AVE Niagara, ON L2M 3G5
3 Beds
2 Baths
1,400 SqFt
Key Details
Sold Price $700,000
Property Type Single Family Home
Sub Type Detached
Listing Status Sold
Purchase Type For Sale
Square Footage 1,400 sqft
Price per Sqft $500
MLS Listing ID X11295006
Sold Date 11/29/24
Style Bungalow
Bedrooms 3
Annual Tax Amount $4,260
Tax Year 2023
Property Description
Looking for just a bit more square footage.....9 Regina Avenue is the ONE. Offering 1400 sq ft on the main floor and a partially finished basement with potential to create an in law suite or income earning unit. This bungalow is located in a desirable family friendly north end neighbourhood. Stepping inside to the bright and spacious open concept kitchen, living and dining area with an abundance of pot lighting, cove moulding and luxury laminate flooring, you will be very impressed. The balance of this floor offers 3 generous bedrooms, a main bath, master bath with walk in shower and generous sized closets. Lower level has an oversized family room, laundry area and plenty of storage. Situated on a large pool size partially fenced yard ready with easy access to create a backyard oasis. The detached garage and paved driveway can park up to 4 cars for family and friends to gather. This home has great curb appeal and easy access to highway, amenities, parks and schools. Move in ready and has tons of potential for a large family.
Location
Province ON
County Niagara
Community 441 - Bunting/Linwell
Area Niagara
Zoning R1
Region 441 - Bunting/Linwell
City Region 441 - Bunting/Linwell
Rooms
Family Room No
Basement Finished, Full
Kitchen 1
Interior
Interior Features None
Cooling Central Air
Exterior
Parking Features Private
Garage Spaces 3.0
Pool None
Roof Type Asphalt Shingle
Lot Frontage 60.0
Lot Depth 125.0
Exposure North
Total Parking Spaces 3
Building
Foundation Concrete Block
New Construction false
Others
Senior Community Yes
Read Less
Want to know what your home might be worth? Contact us for a FREE valuation!

Our team is ready to help you sell your home for the highest possible price ASAP

