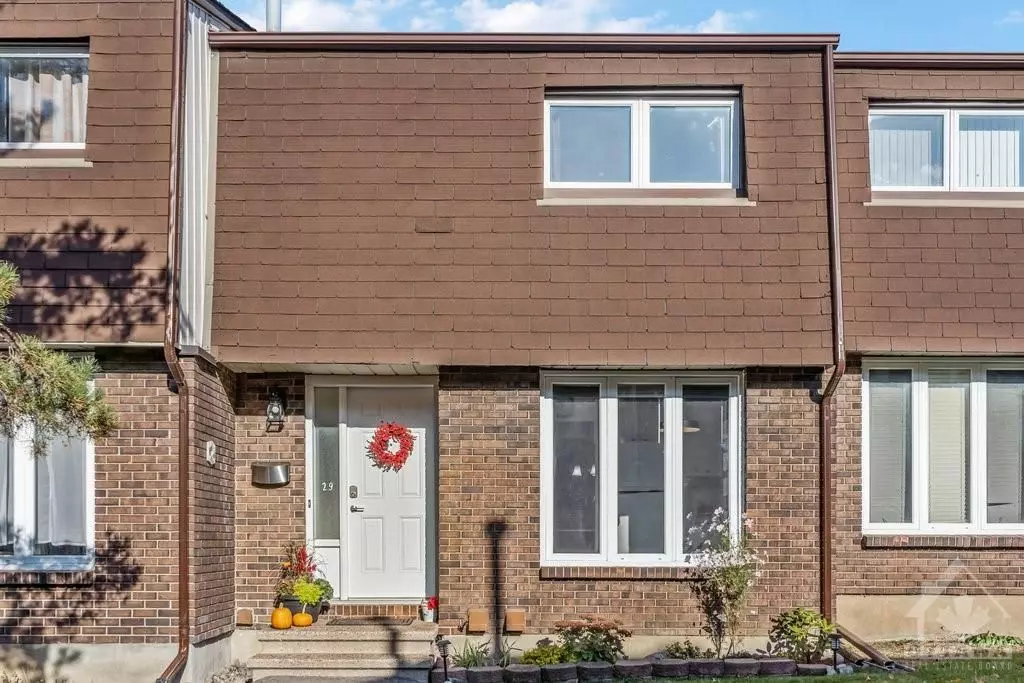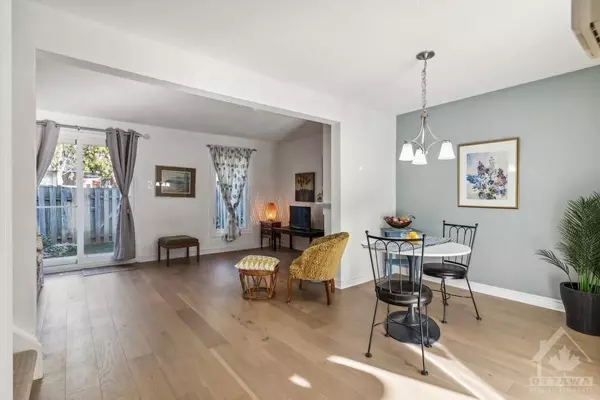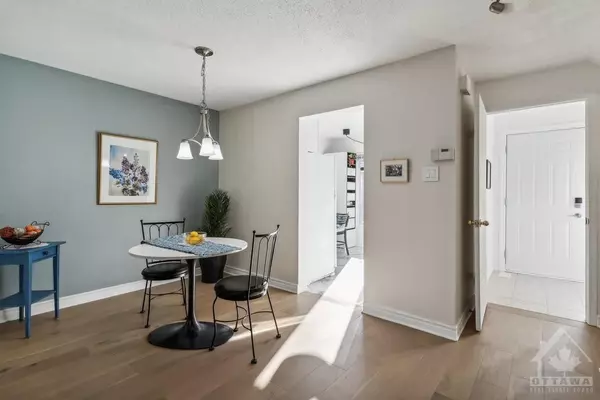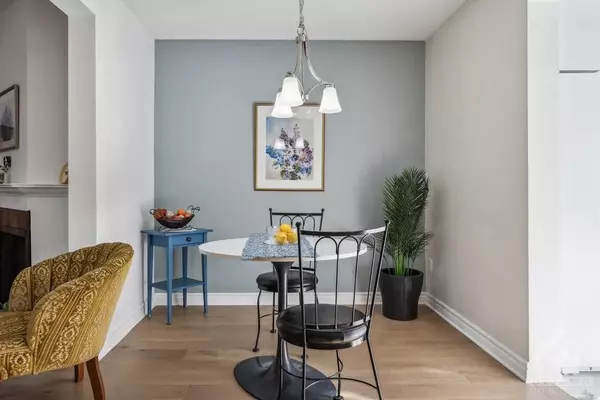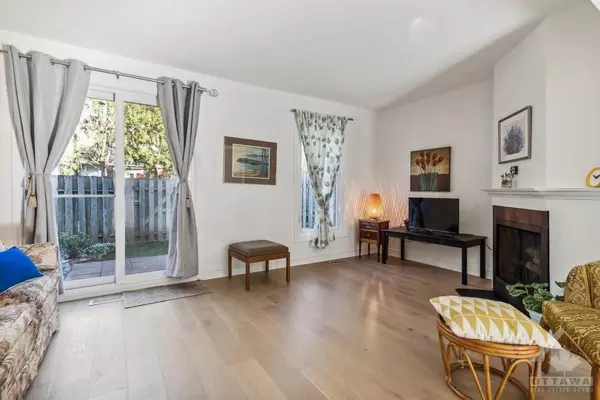$380,000
$389,900
2.5%For more information regarding the value of a property, please contact us for a free consultation.
3333 MCCARTHY RD #29 Hunt Club - Windsor Park Village And Area, ON K1V 9X5
3 Beds
2 Baths
Key Details
Sold Price $380,000
Property Type Condo
Sub Type Condo Townhouse
Listing Status Sold
Purchase Type For Sale
MLS Listing ID X10419012
Sold Date 12/16/24
Style 2-Storey
Bedrooms 3
HOA Fees $449
Annual Tax Amount $2,384
Tax Year 2024
Property Description
Welcome to this beautiful and very private 3-bedroom row unit at 3333 McCarthy! This condo is a statement of upscale comforts and utility-conscious living. Enjoy the natural light streams through the new patio windows, upgraded front door (2017), and upstairs bedroom windows, highlighting the engaging spaces within the home. Daily chores are made enjoyable with the addition of a sleek LG Front Loading Washing Machine (2017) and a brand-new Maytag Dishwasher (2023). New NuTone Hood fan (2018) over the stove. Giant brand Gas Hot Water Tank (2019) is owned. The A/C system was upgraded in 2010. This property has a living room flooded with natural light, which can be enjoyed with a view of a fully fenced yard. Located conveniently across the street from a shopping center with major stores and restaurants, adjacent to a Community Center offering activities for all ages and sports fields, and within walking distance of elementary schools., Flooring: Hardwood, Flooring: Ceramic, Flooring: Carpet Wall To Wall
Location
Province ON
County Ottawa
Community 4803 - Hunt Club/Western Community
Area Ottawa
Zoning Condominium
Region 4803 - Hunt Club/Western Community
City Region 4803 - Hunt Club/Western Community
Rooms
Basement Full, Finished
Interior
Interior Features Water Heater Owned
Cooling Central Air
Fireplaces Number 1
Fireplaces Type Wood
Laundry Ensuite
Exterior
Garage Spaces 1.0
Roof Type Asphalt Shingle
Total Parking Spaces 1
Building
Foundation Concrete
Others
Pets Allowed Yes
Read Less
Want to know what your home might be worth? Contact us for a FREE valuation!

Our team is ready to help you sell your home for the highest possible price ASAP

