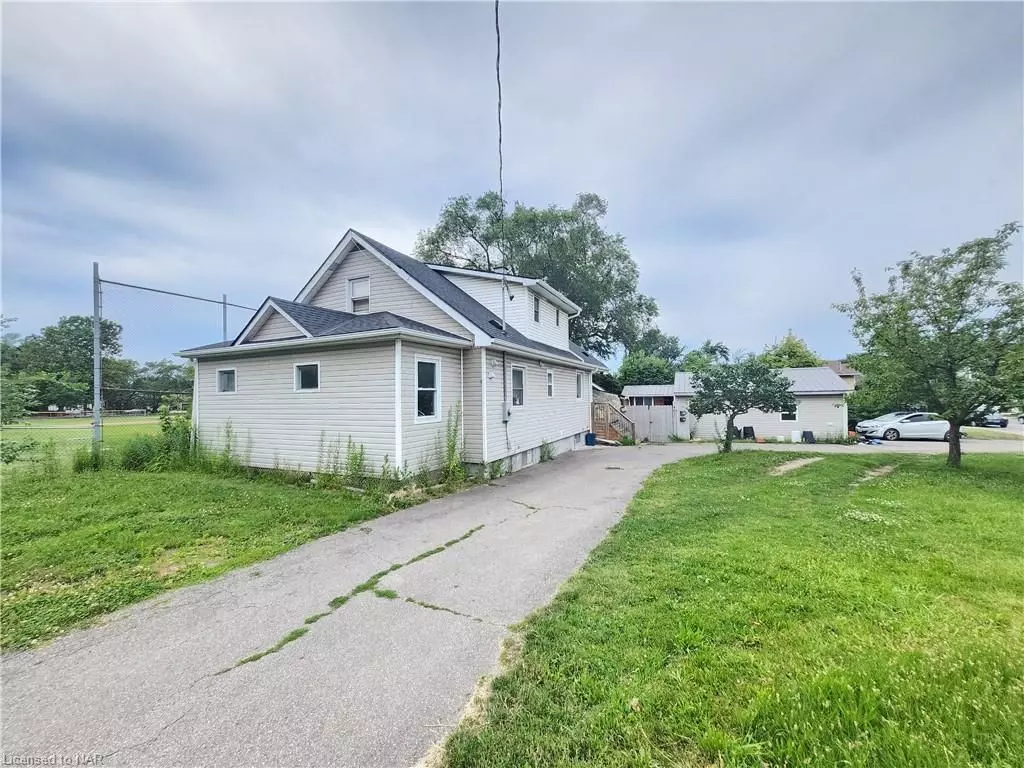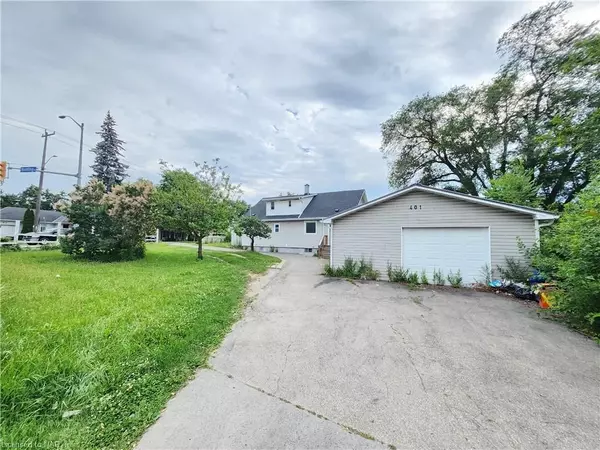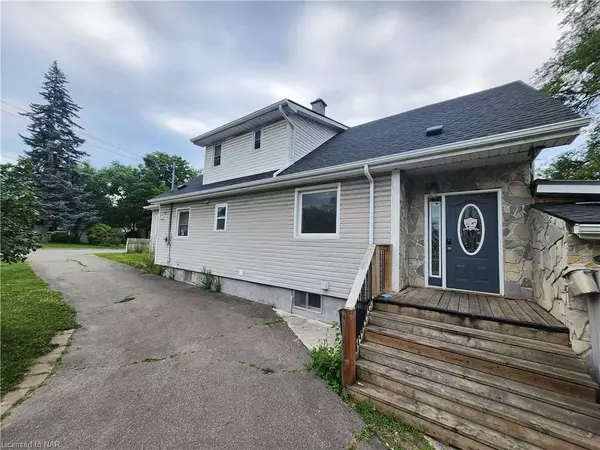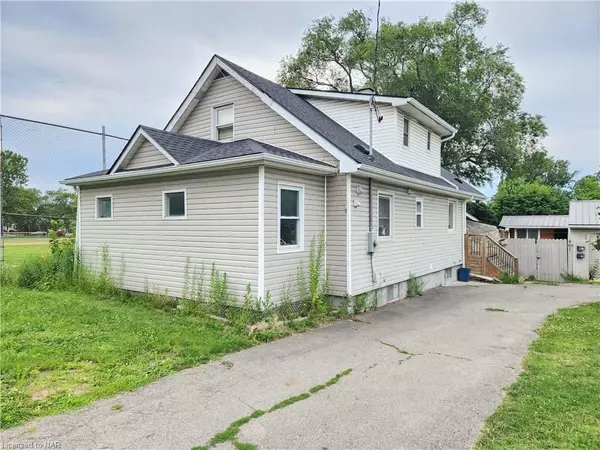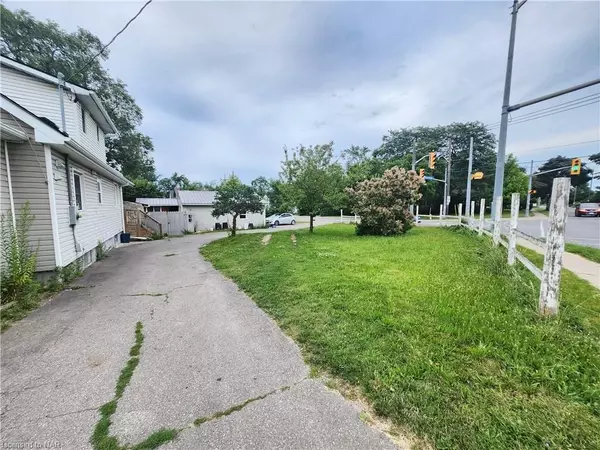$562,000
$579,990
3.1%For more information regarding the value of a property, please contact us for a free consultation.
401 QUEENSTON ST St. Catharines, ON L2P 2Y1
5 Beds
3 Baths
1,798 SqFt
Key Details
Sold Price $562,000
Property Type Single Family Home
Sub Type Detached
Listing Status Sold
Purchase Type For Sale
Square Footage 1,798 sqft
Price per Sqft $312
MLS Listing ID X9412911
Sold Date 12/20/24
Style 2-Storey
Bedrooms 5
Annual Tax Amount $3,981
Tax Year 2023
Property Description
LEGAL DUPLEX WITH CASH FLOW OPPORTUNITY. 119 x 122 approx. Massive Corner Lot on busy Intersection. Huge Potential to convert this into Commercial Space and Heated Garage with own electric panel potential to add another dwelling unit. Discover the perfect investment opportunity at 401 Queenston St! This DUPLEX, strategically located amidst key transit routes, retail hubs, and essential amenities, offers a diverse range of rental options. The main floor features a large primary bedroom, two additional good-sized rooms, a living/dining area, and a bright, open-concept kitchen. The second level provides a complete 1 bedroom and 1 bathroom unit with separate kitchen and laundry. Additionally, the lower level includes a studio unit with its own kitchenette, bathroom, and laundry. Each unit has a separate, private entrance, offering privacy and convenience that enhance rental appeal. The property's strategic location and versatile living arrangements contribute to its high rental potential. With vacant possession available upon appropriate notice, the property can be made available for new tenants immediately. Maximize your investment with this promising property at 401 Queenston St. Don't miss out on this excellent opportunity!
Location
Province ON
County Niagara
Community 450 - E. Chester
Area Niagara
Zoning R2
Region 450 - E. Chester
City Region 450 - E. Chester
Rooms
Basement Separate Entrance, Finished
Kitchen 3
Separate Den/Office 1
Interior
Interior Features Other
Cooling Central Air
Exterior
Exterior Feature Hot Tub
Parking Features Circular Drive
Garage Spaces 10.0
Pool None
View Park/Greenbelt
Roof Type Shingles
Lot Frontage 119.41
Lot Depth 121.65
Exposure West
Total Parking Spaces 10
Building
Lot Description Irregular Lot
Foundation Unknown
New Construction false
Others
Senior Community No
Read Less
Want to know what your home might be worth? Contact us for a FREE valuation!

Our team is ready to help you sell your home for the highest possible price ASAP

