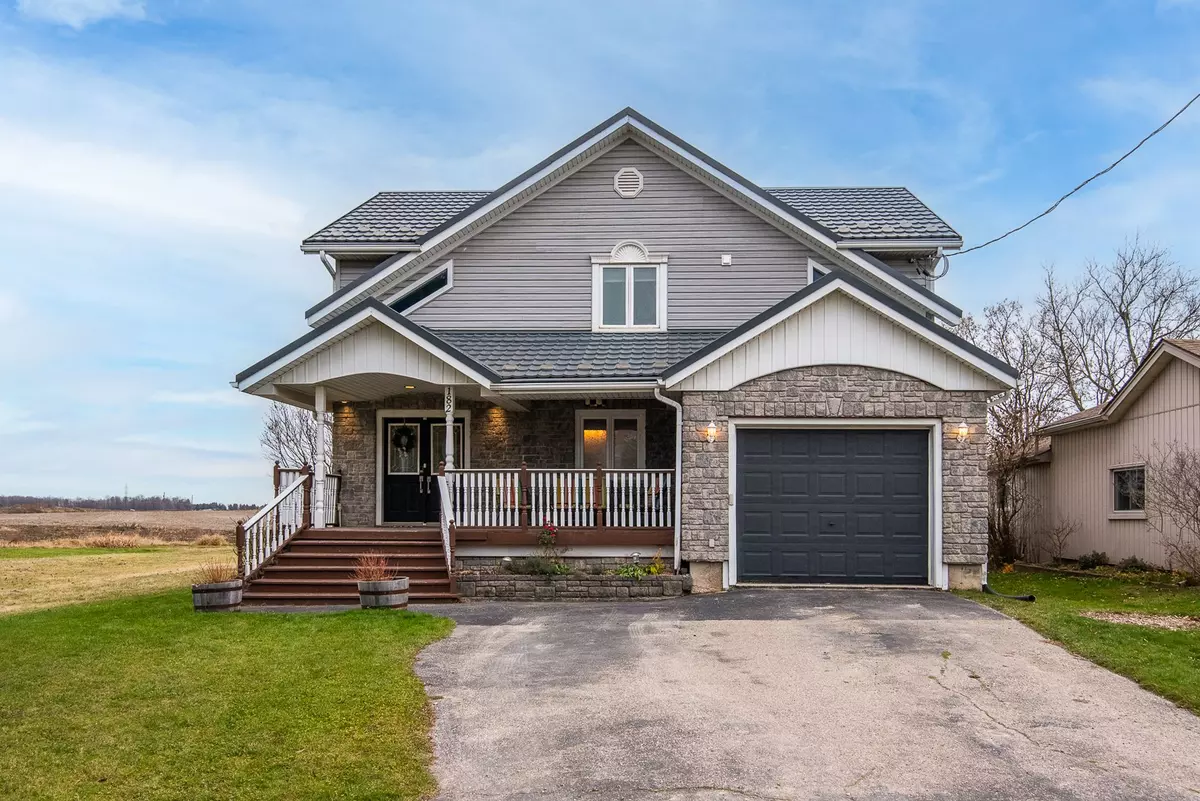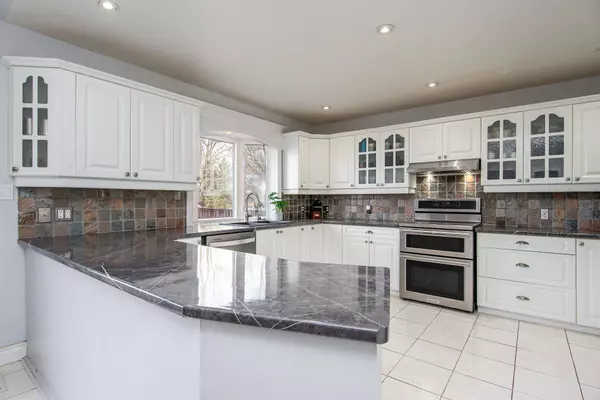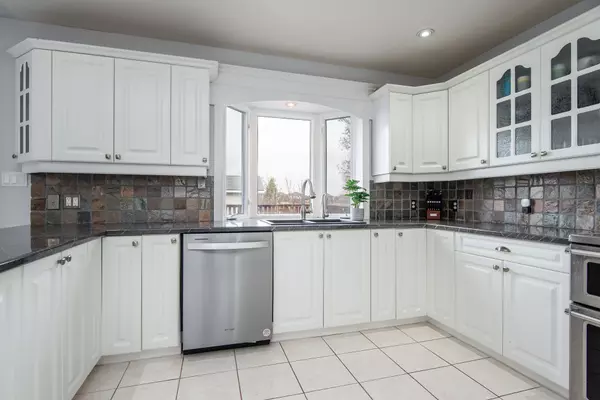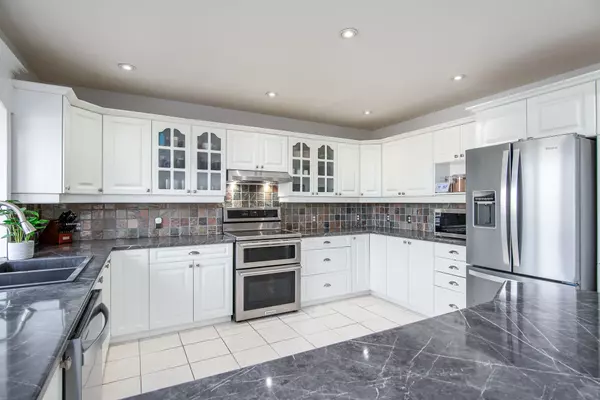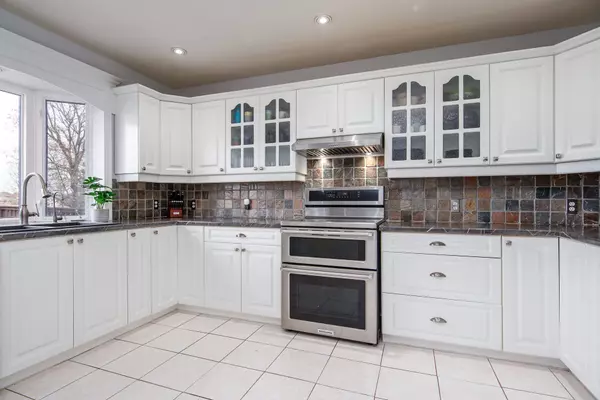$820,000
$799,900
2.5%For more information regarding the value of a property, please contact us for a free consultation.
182 Snyder's RD W Wilmot, ON N3A 2L9
4 Beds
3 Baths
Key Details
Sold Price $820,000
Property Type Single Family Home
Sub Type Detached
Listing Status Sold
Purchase Type For Sale
Approx. Sqft 2500-3000
MLS Listing ID X11555671
Sold Date 12/03/24
Style 2-Storey
Bedrooms 4
Annual Tax Amount $4,519
Tax Year 2024
Property Description
Welcome to this stunning custom home, offering 3 spacious bedrooms, 3 bathrooms, and a blend of country charm and modern convenience, just moments from schools and city amenities. Nestled on a large, beautifully manicured lot, this home boasts incredible curb appeal with a welcoming front porch, expansive driveway, and thoughtfully designed landscaping. Inside, a bright and airy main floor features an open-concept living and dining area with breathtaking views of scenic farmer's fields, flowing seamlessly into a large country kitchen with modern countertops, updated appliances, and views of the private backyard. Upstairs, you'll find the convenience of second-floor laundry and all bedrooms featuring high ceilings, adding a sense of space and elegance. The fully finished basement provides versatile living space with a cozy gas fireplace, the potential for a fourth bedroom or office, and plenty of storage. The 1.5-car garage offers ample storage or workshop space, while the fantastic backyard includes a large deck, vegetable gardens, a shed for additional storage, and plenty of room for outdoor activities. With a new HVAC system (2020), this home is move-in ready and perfect for creating lasting memories!
Location
Province ON
County Waterloo
Area Waterloo
Rooms
Family Room Yes
Basement Full, Finished
Kitchen 1
Interior
Interior Features Auto Garage Door Remote, Sump Pump, Water Heater, Water Softener
Cooling Central Air
Fireplaces Number 2
Fireplaces Type Natural Gas
Exterior
Exterior Feature Deck, Porch
Parking Features Private Double
Garage Spaces 5.0
Pool None
Roof Type Metal
Lot Frontage 50.0
Lot Depth 170.0
Total Parking Spaces 5
Building
Foundation Poured Concrete
Read Less
Want to know what your home might be worth? Contact us for a FREE valuation!

Our team is ready to help you sell your home for the highest possible price ASAP

