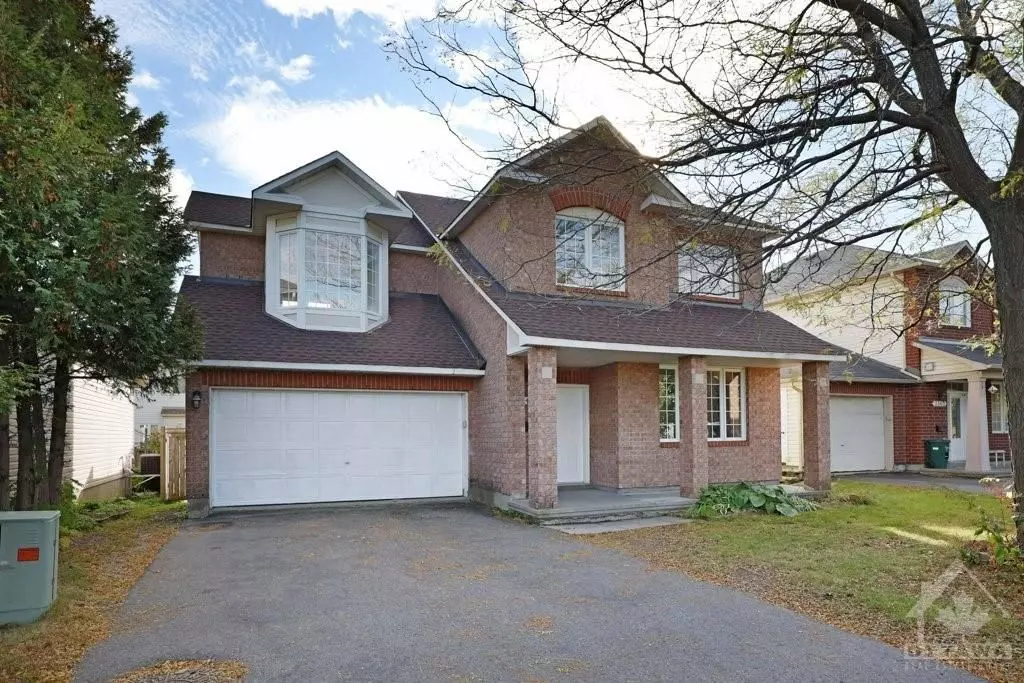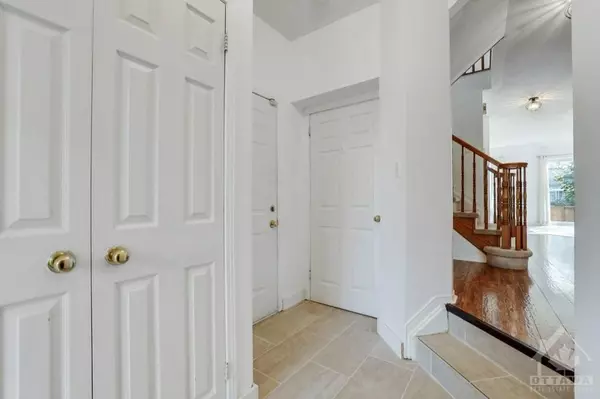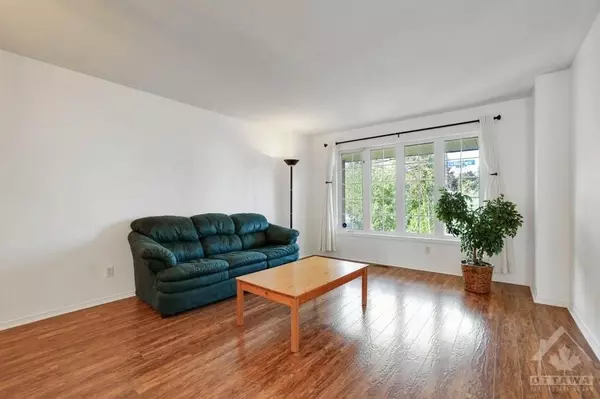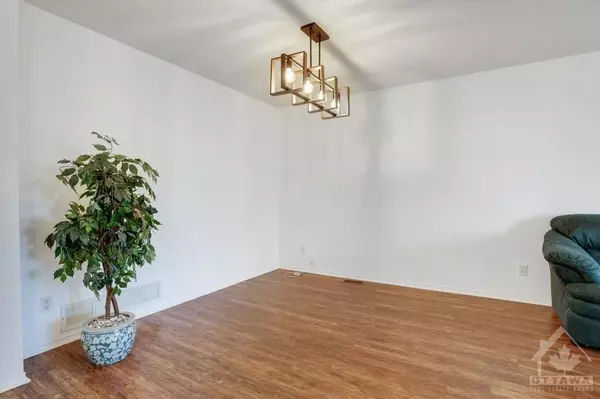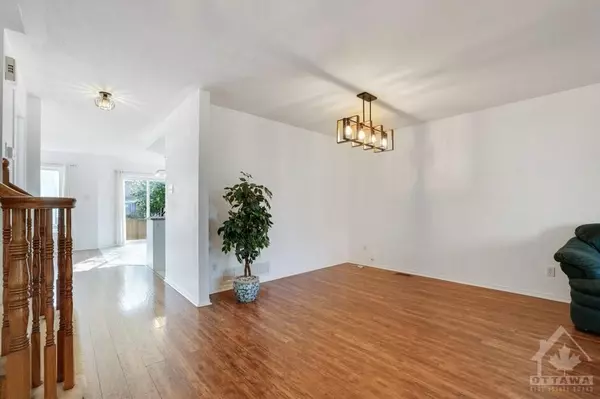$740,000
$759,900
2.6%For more information regarding the value of a property, please contact us for a free consultation.
3364 MCCARTHY RD Hunt Club - Windsor Park Village And Area, ON K1V 1Z6
4 Beds
3 Baths
Key Details
Sold Price $740,000
Property Type Single Family Home
Sub Type Detached
Listing Status Sold
Purchase Type For Sale
MLS Listing ID X9523424
Sold Date 12/06/24
Style 2-Storey
Bedrooms 4
Annual Tax Amount $5,298
Tax Year 2024
Property Description
Welcome to this spacious 3+1 bedroom, 3.5 bathroom Minto Aventura w Bonus Room(2003). Approx. 3,063sq. ft., (incl. finished basement) offering excellent space for a growing family. Main floor features- generous living & dining room, perfect for entertaining along w a Chefs kitchen with central island & separate breakfast area overlooking the family room (gas fireplace)an ideal spot for family get togethers. 2nd floor -3 good sized bedrooms + primary bedroom suite w a walk-in closet, ensuite bathroom that boasts a soaker tub. This model has a bonus room on the 2nd floor floor that can be used as a family room /home office. More spacefully finished basement w additional bedroom, media room, office & a full bathroom, laundry room and plenty of storage perfect for the extended family. For summer enjoyment -rear garden is fenced (lots of room for children & pets to play). **This home requires some cosmetic work to bring out it's s full potential**, Flooring: Ceramic, Flooring: Laminate
Location
Province ON
County Ottawa
Community 4805 - Hunt Club
Area Ottawa
Zoning R1VV
Region 4805 - Hunt Club
City Region 4805 - Hunt Club
Rooms
Family Room Yes
Basement Full, Finished
Kitchen 1
Separate Den/Office 1
Interior
Interior Features Unknown
Cooling Central Air
Fireplaces Number 1
Fireplaces Type Natural Gas
Exterior
Exterior Feature Deck
Parking Features Inside Entry
Garage Spaces 4.0
Pool None
Roof Type Shingles,Asphalt Shingle
Lot Frontage 47.57
Lot Depth 73.82
Total Parking Spaces 4
Building
Foundation Concrete
Others
Security Features Unknown
Pets Allowed Unknown
Read Less
Want to know what your home might be worth? Contact us for a FREE valuation!

Our team is ready to help you sell your home for the highest possible price ASAP

