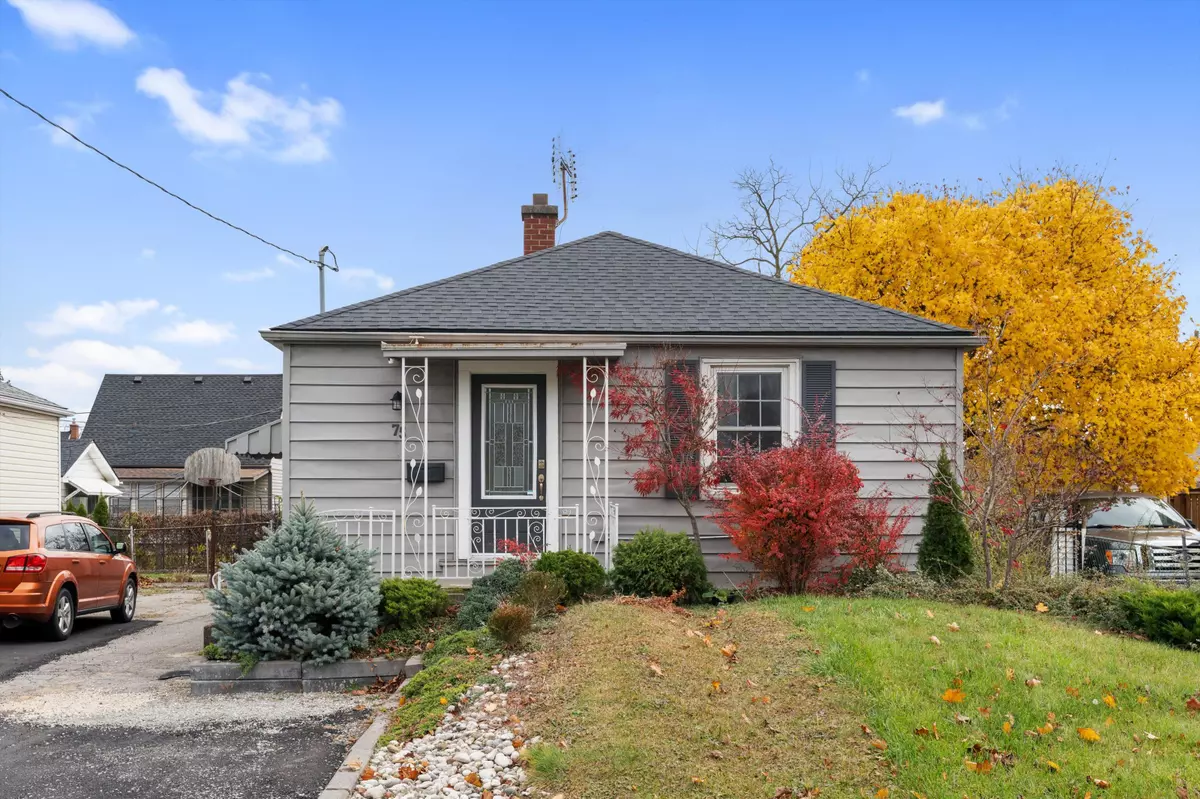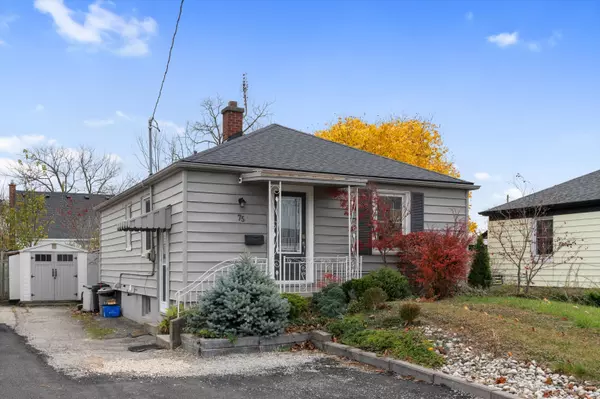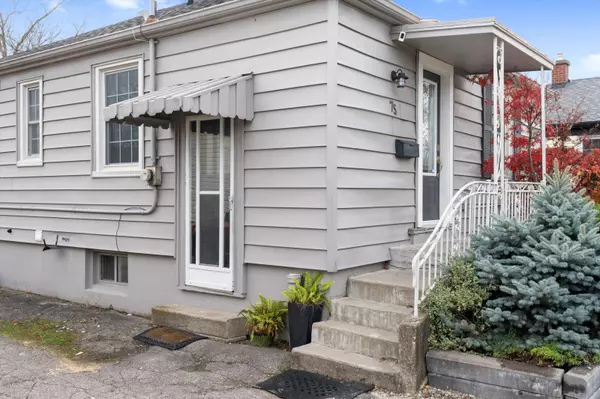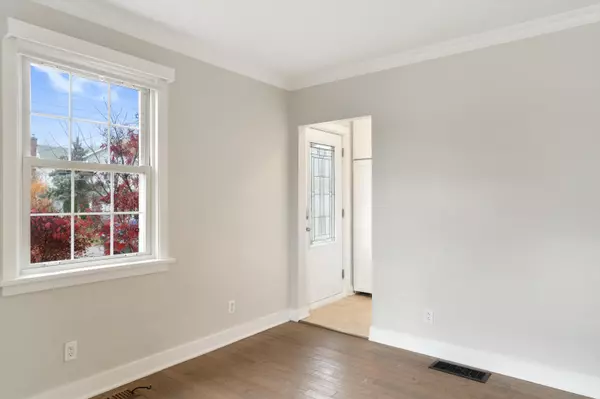$410,000
$399,900
2.5%For more information regarding the value of a property, please contact us for a free consultation.
75 Argyle CRES St. Catharines, ON L2P 2P7
3 Beds
2 Baths
Key Details
Sold Price $410,000
Property Type Single Family Home
Sub Type Detached
Listing Status Sold
Purchase Type For Sale
Approx. Sqft 700-1100
MLS Listing ID X10989839
Sold Date 12/09/24
Style Bungalow
Bedrooms 3
Annual Tax Amount $2,388
Tax Year 2024
Property Description
Welcome to 75 Argyle Crescent, a charming bungalow located in a quiet, friendly neighbourhood in St. Catharines. This home offers incredible versatility with its freshly updated main floor and finished basement. The main level features two bedrooms, a freshly painted interior that creates a bright and welcoming space, and an updated kitchen. The private side entrance leads to the finished basement, complete with a full kitchen, one bedroom, one bathroom, and a separate laundry room, making it perfect for multigenerational living or potential rental income. Outside, the quaint backyard offers two garden sheds for storage and a lovely area for gardening or relaxing. Conveniently located close to downtown, parks, shopping, and public transit, this home is ideal for first-time buyers, downsizing, or investors. Don't miss your chance to own this versatile and inviting property--schedule your private showing today!
Location
Province ON
County Niagara
Community 450 - E. Chester
Area Niagara
Zoning R2
Region 450 - E. Chester
City Region 450 - E. Chester
Rooms
Family Room Yes
Basement Separate Entrance, Finished
Kitchen 2
Separate Den/Office 1
Interior
Interior Features In-Law Capability, In-Law Suite, Primary Bedroom - Main Floor
Cooling Central Air
Exterior
Exterior Feature Deck, Patio
Parking Features Private
Garage Spaces 2.0
Pool None
Roof Type Asphalt Shingle
Lot Frontage 45.0
Lot Depth 100.0
Total Parking Spaces 2
Building
Foundation Poured Concrete
Read Less
Want to know what your home might be worth? Contact us for a FREE valuation!

Our team is ready to help you sell your home for the highest possible price ASAP





