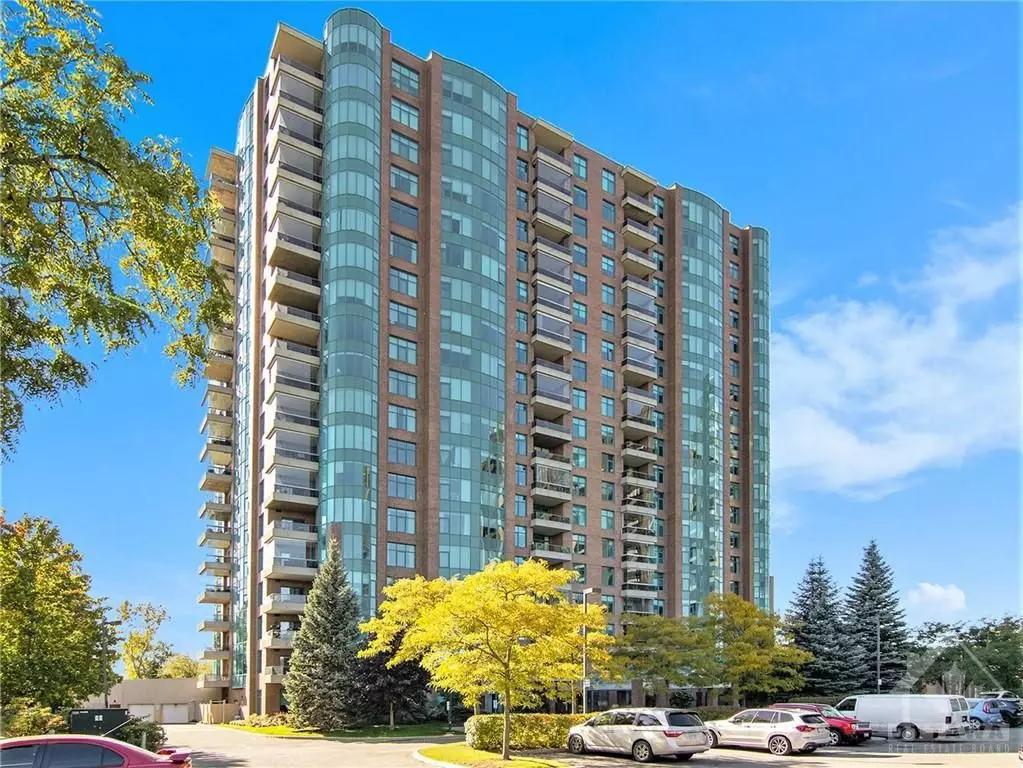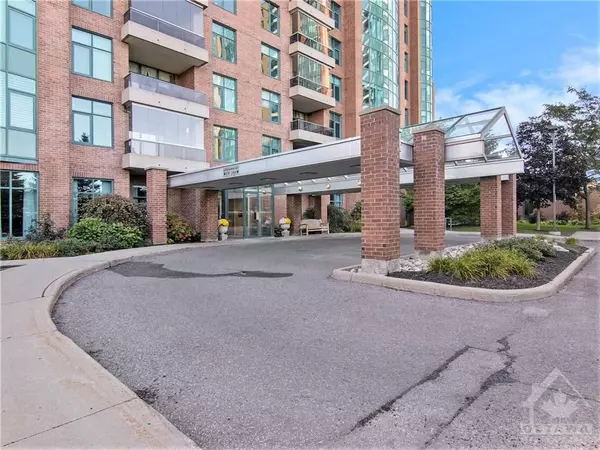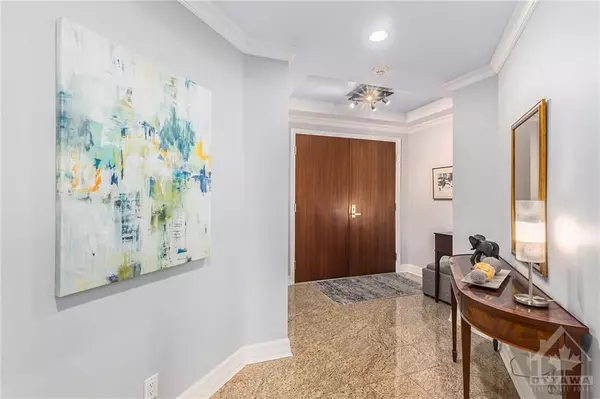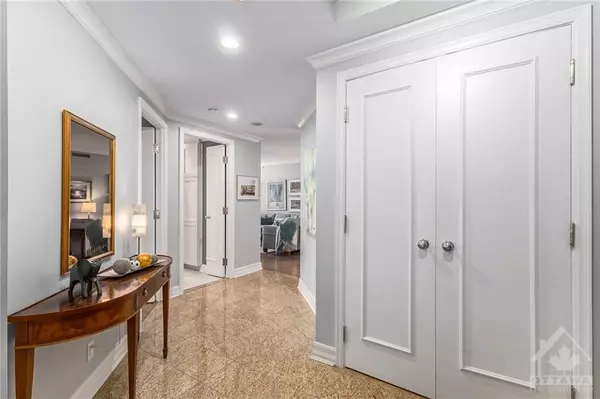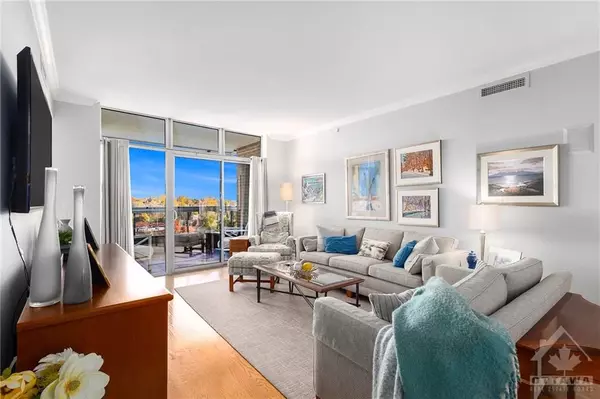$805,000
$839,000
4.1%For more information regarding the value of a property, please contact us for a free consultation.
3590 RIVERGATE WAY #801 Hunt Club - Windsor Park Village And Area, ON K1V 1V6
2 Beds
2 Baths
Key Details
Sold Price $805,000
Property Type Condo
Sub Type Condo Apartment
Listing Status Sold
Purchase Type For Sale
Approx. Sqft 1400-1599
MLS Listing ID X9523779
Sold Date 12/19/24
Style Apartment
Bedrooms 2
HOA Fees $1,034
Annual Tax Amount $7,158
Tax Year 2023
Property Description
Flooring: Hardwood, Welcome to Unut 801 in highly sought Riverside Gate, nestled beside the beautiful Rideau River. This gated community offers a full concierge service, indoor saltwater pool, tennis courts, and a modern fitness centre. The Unit boats 1458 square feet , 9' ft ceilings, hardwood floors and a glassed in balcony allowing for year round use. The gourmet kitchen features beautiful wooden cabinetry, quartz counter-tops, stainless quality appliances, and breakfast nook for casual dining. Gather with guests in the sophisticated dining room and enjoy leisurely moments in the generously sized living space. The master bedroom is situated apart from the guest bedroom, providing added privacy. Each room features ample closet space and luxurious bathrooms. There is also in-unit laundry, 2 storage rooms, and TWO underground parking space. Updates include: Kitchen Appliances (2015), Washer & Dryer (2020) Kitchen(2015), Lighting (2015) , Custom Closet System, Flooring: Carpet Wall To Wall
Location
Province ON
County Ottawa
Community 4801 - Quinterra
Area Ottawa
Zoning Resdiential
Region 4801 - Quinterra
City Region 4801 - Quinterra
Rooms
Family Room No
Basement None, None
Kitchen 1
Interior
Interior Features Unknown
Cooling Central Air
Laundry Ensuite
Exterior
Parking Features Underground
Garage Spaces 2.0
Amenities Available Concierge, Tennis Court, Guest Suites, Indoor Pool, Tennis Court, Exercise Room
Roof Type Unknown
Total Parking Spaces 2
Building
Locker Exclusive
Others
Security Features Unknown
Pets Allowed Restricted
Read Less
Want to know what your home might be worth? Contact us for a FREE valuation!

Our team is ready to help you sell your home for the highest possible price ASAP

