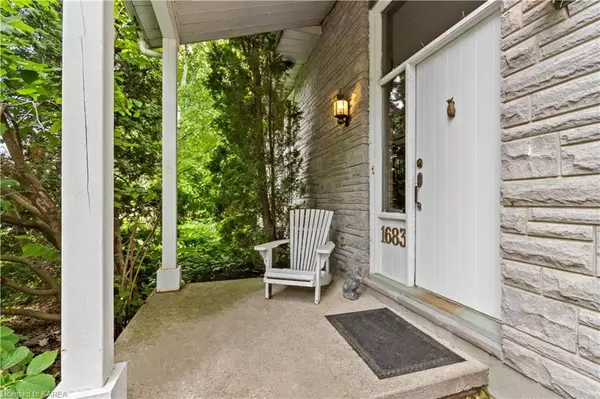$855,000
$895,000
4.5%For more information regarding the value of a property, please contact us for a free consultation.
1683 JACKSON BLVD Kingston, ON K7L 4V1
4 Beds
3 Baths
3,913 SqFt
Key Details
Sold Price $855,000
Property Type Single Family Home
Sub Type Detached
Listing Status Sold
Purchase Type For Sale
Square Footage 3,913 sqft
Price per Sqft $218
MLS Listing ID X9404503
Sold Date 10/31/24
Style Other
Bedrooms 4
Annual Tax Amount $7,126
Tax Year 2024
Lot Size 0.500 Acres
Property Description
Welcome to 1683 Jackson Blvd, a rare opportunity to become a part of the exclusive & picturesque Treasure Island community. This stunning executive four-bedroom home offers a blend of comfort, elegance, & function, & an ideal location for friends & family to get together. Situated on a large landscaped lot, this property boasts charming perennial beds, mature trees, & greenspace. As you step inside, you're greeted by an inviting ambiance & a vaulted ceiling with a large wooden beam, providing a stylish design element & a sense of airy grandeur. The spacious living room has hardwood floors, a fabulous fireplace & a beautiful water view. The expansive dining area is a great space for hosting memorable gatherings. A powder room on this level adds to the convenience for guests. Enjoy sunny afternoons & summer evenings looking out over the gardens on the wrap-around deck. The heart of the home is the kitchen & a chef's dream, complete with knotty pine cabinetry, a central island, large pantry, breakfast bar & appliances. Adjacent to the kitchen, is a laundry room & a separate office, which could easily serve as a butler's pantry for seamless entertaining. Upstairs, the primary bedroom awaits, offering a peaceful sanctuary, ample closets & a five-piece ensuite bathroom. The lower level features a recreation room, a cozy wood stove, a three-piece bathroom & three well-appointed bedrooms. A self-contained workroom with outside access to the side & backyard provides options for various hobbies or projects. If you love being on the water, one of the unique features of this property is the exclusive use of a dock in Harbour Haven, just two doors down. Treasure Island is known for its friendly atmosphere & close-knit community spirit. Living here is not just about the property, it's about finding a place to call home. Located just a short drive to downtown, Queen's University, KHSC, RMC, CFB Kingston, golf courses & Treasure Island Marina. Your dream home awaits!
Location
Province ON
County Frontenac
Community Kingston East (Incl Cfb Kingston)
Area Frontenac
Zoning RUR
Region Kingston East (Incl CFB Kingston)
City Region Kingston East (Incl CFB Kingston)
Rooms
Basement Walk-Out, Finished
Kitchen 1
Separate Den/Office 3
Interior
Interior Features Water Heater Owned, Sump Pump, Water Softener, Central Vacuum
Cooling None
Fireplaces Number 2
Fireplaces Type Living Room
Exterior
Exterior Feature Deck, Lawn Sprinkler System, Year Round Living
Parking Features Private Double, Other, Inside Entry
Garage Spaces 6.0
Pool None
View Garden, Water
Roof Type Asphalt Shingle
Lot Frontage 120.0
Lot Depth 195.0
Exposure South
Total Parking Spaces 6
Building
Foundation Concrete Block
New Construction false
Others
Senior Community Yes
Security Features Smoke Detector
Read Less
Want to know what your home might be worth? Contact us for a FREE valuation!

Our team is ready to help you sell your home for the highest possible price ASAP





