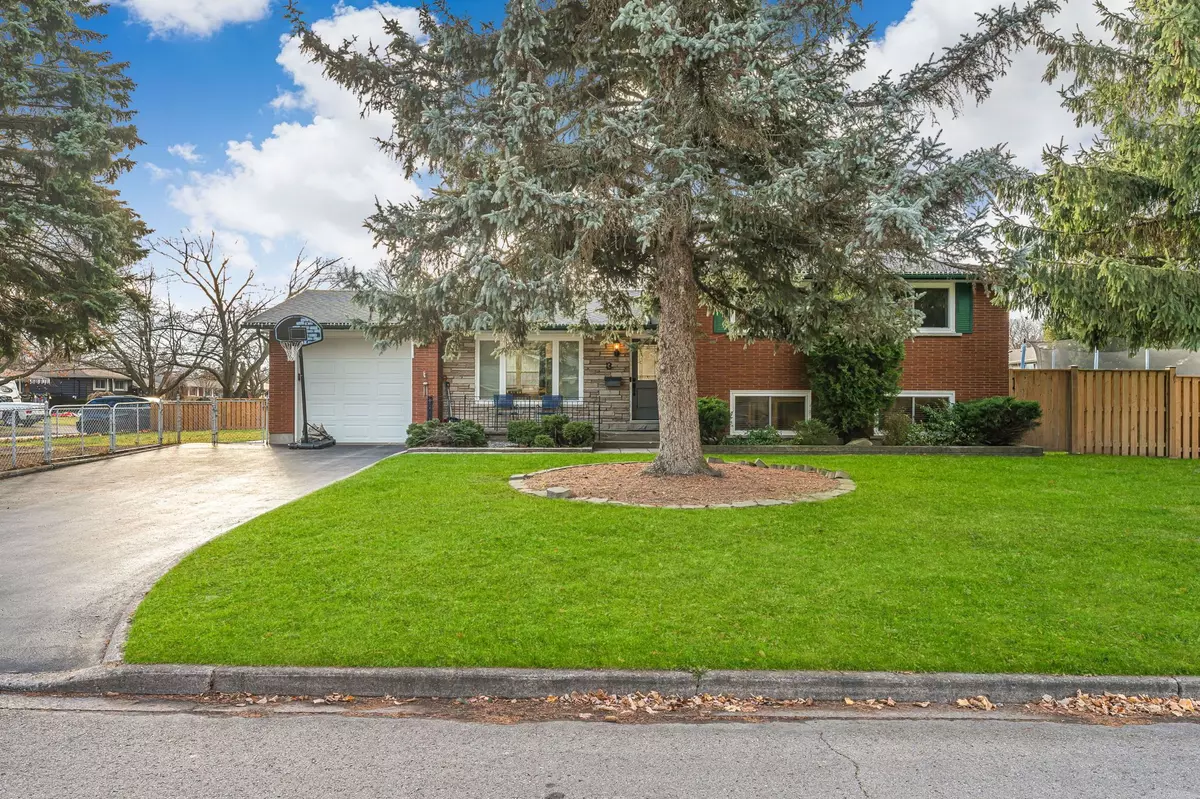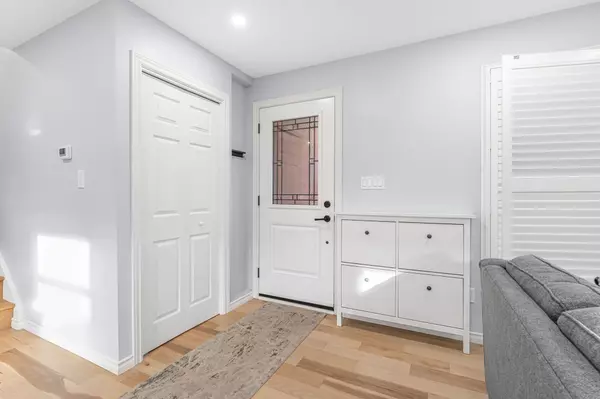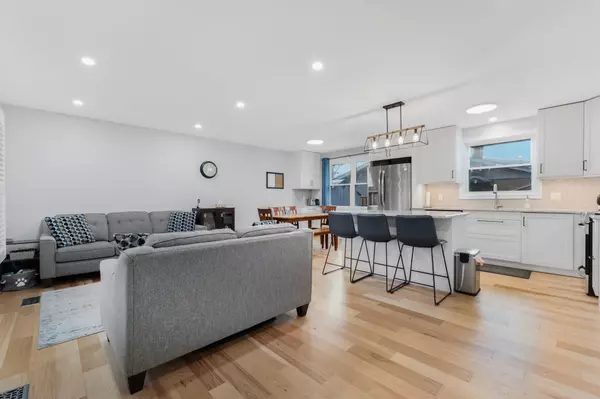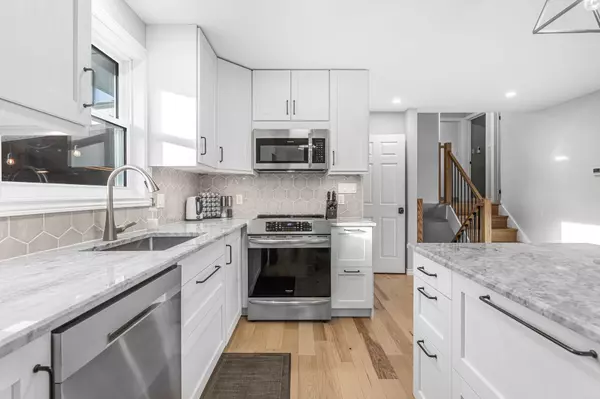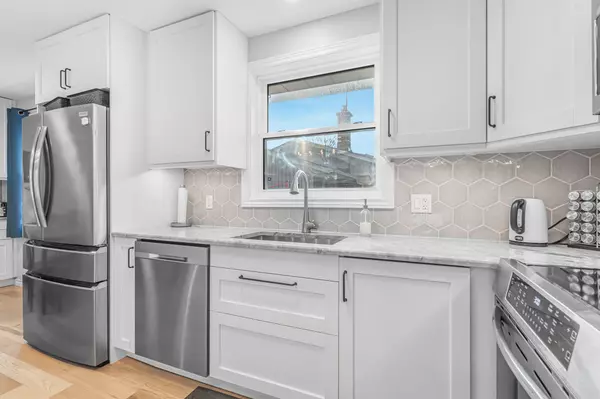$745,000
$749,900
0.7%For more information regarding the value of a property, please contact us for a free consultation.
3 Hudson DR St. Catharines, ON L2M 2J2
3 Beds
2 Baths
Key Details
Sold Price $745,000
Property Type Single Family Home
Sub Type Detached
Listing Status Sold
Purchase Type For Sale
MLS Listing ID X11887482
Sold Date 12/18/24
Style Sidesplit 3
Bedrooms 3
Annual Tax Amount $4,700
Tax Year 2024
Property Description
Nestled in a quiet and desirable North End St. Catharines location, this beautifully updated brick and stone three-bedroom plus office space side split offers the perfect blend of comfort and privacy. Situated on a peaceful street, this home is ideal for families looking for both tranquility and convenience. Step inside and discover a spacious, bright interior, featuring a new open concept kitchen space, new flooring throughout and new windows that flood the space with natural light. Whether you're hosting family gatherings or relaxing after a long day, this home provides the perfect setting. Additionally, this home features new windows and doors (except for lower basement), new A/C, new patio (2024), updated electrical panel, updated kitchen, bathrooms, flooring, new appliances (2023), new shed (2024), workshop updated/workbench (insulated and fire rated) in 2024, newer wood fence. Don't miss the chance to make this gem your new home in one of St. Catharines' most sought-after neighborhoods.
Location
Province ON
County Niagara
Community 442 - Vine/Linwell
Area Niagara
Region 442 - Vine/Linwell
City Region 442 - Vine/Linwell
Rooms
Family Room Yes
Basement Partially Finished, Full
Kitchen 1
Interior
Interior Features None, Other
Cooling Central Air
Exterior
Parking Features Private Double
Garage Spaces 5.0
Pool None
Roof Type Asphalt Shingle
Lot Frontage 110.0
Lot Depth 65.0
Total Parking Spaces 5
Building
Foundation Poured Concrete
Read Less
Want to know what your home might be worth? Contact us for a FREE valuation!

Our team is ready to help you sell your home for the highest possible price ASAP

