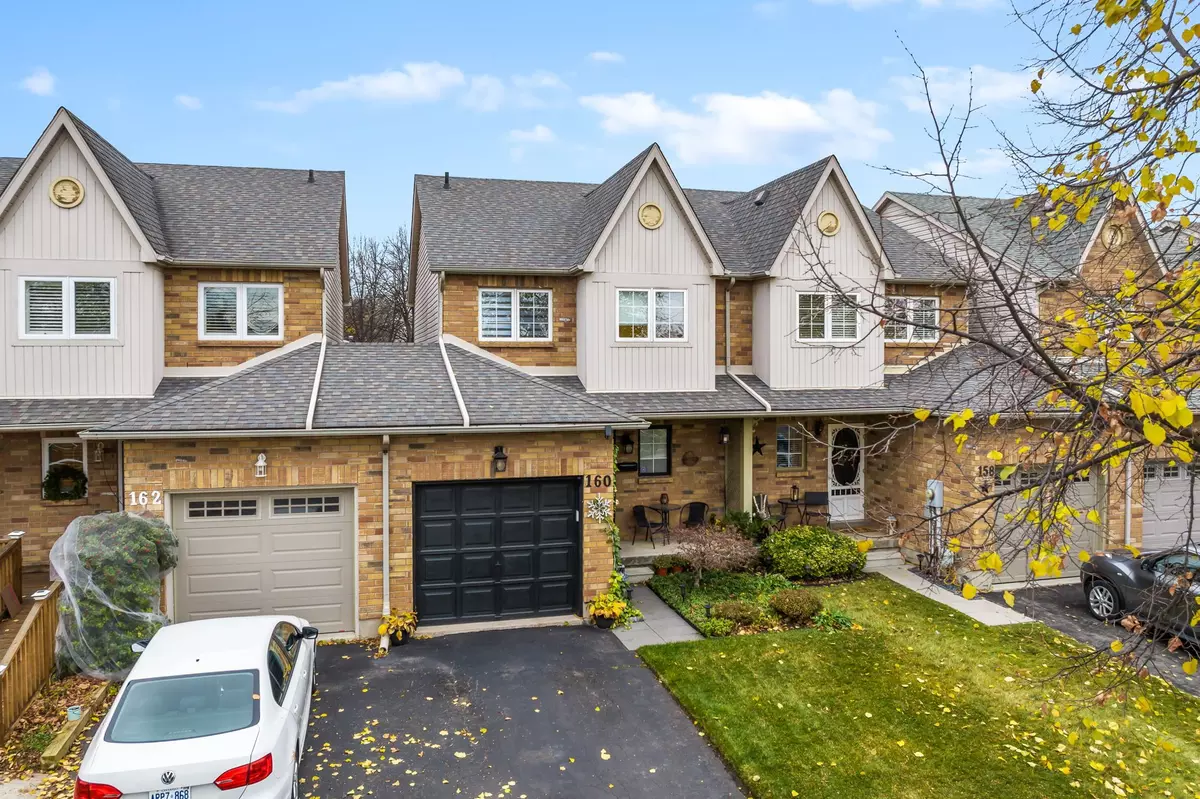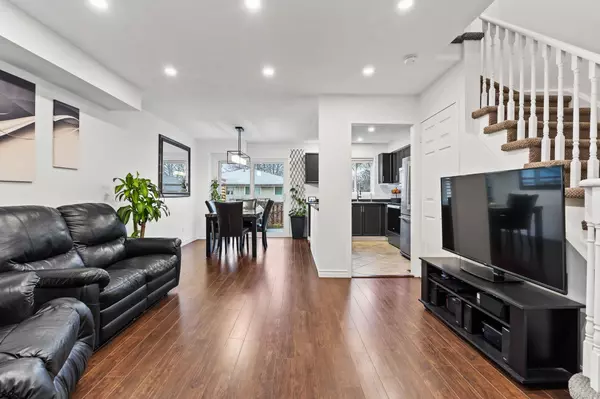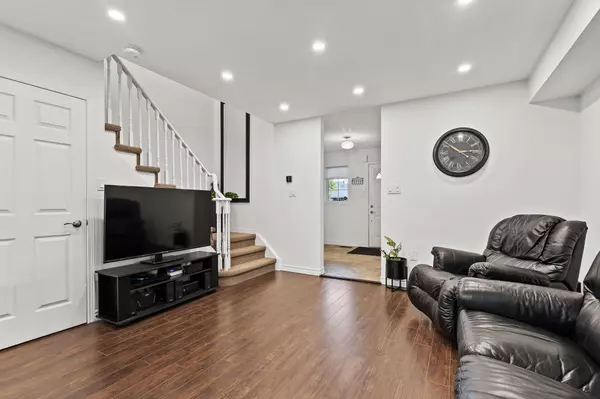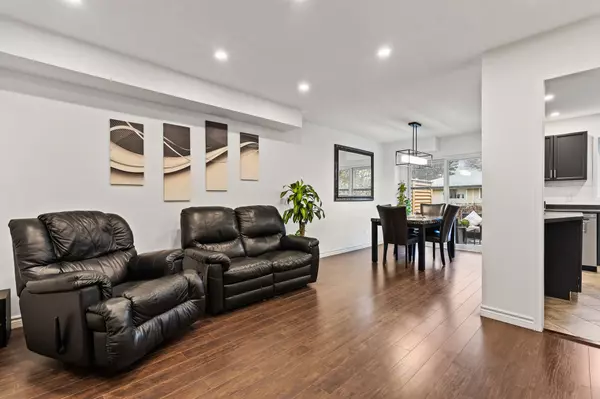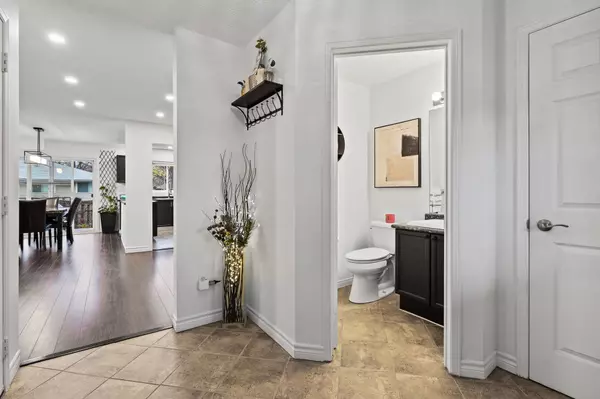$598,900
$598,900
For more information regarding the value of a property, please contact us for a free consultation.
160 DOROTHY ST St. Catharines, ON L2N 7R3
3 Beds
2 Baths
Key Details
Sold Price $598,900
Property Type Townhouse
Sub Type Att/Row/Townhouse
Listing Status Sold
Purchase Type For Sale
Approx. Sqft 1100-1500
MLS Listing ID X11884652
Sold Date 12/18/24
Style 2-Storey
Bedrooms 3
Annual Tax Amount $3,700
Tax Year 2024
Property Description
Meticulously maintained, 160 Dorothy is a stunning freehold townhome located in the highly sought-after North End. This prime location offers easy access to schools, shopping, dining, parks, and is just a short walk to the lake, Port Dalhousie parks, and marina. Fully move-in ready and boasts 3 bedrooms, 1.5 bathrooms, and a beautifully finished basement. The main floor features a spacious open-concept layout, with a well-sized kitchen, elegant tile and laminate flooring, and a convenient 2-piece bathroom. New Whirlpool stainless steels appliances and fresh paint completed in 2022. Upstairs, you'll find 3 large bedrooms, including a primary suite complete with separate two walk-in closets. A stylish 4-piece family bathroom (full reno in 2022) and tasteful light fixtures add to the appeal of the second level. The private backyard is your own tranquil oasis, maintenance free with a large deck that overlooks the lush garden, complete with backyard deck louvred privacy wall (2023). The finished basement includes a sizable rec room, a laundry room, and an additional room currently used as an office. EXTRAS: 50 Yr Shingles (2011), AC (2017), Attic Insulation (2023), New patio door with built-in blinds (2020), Smart garage door opener (2024). With plenty of storage space and nothing left to do but move in, this home is truly a must-see.
Location
Province ON
County Niagara
Community 443 - Lakeport
Area Niagara
Zoning R1
Region 443 - Lakeport
City Region 443 - Lakeport
Rooms
Family Room Yes
Basement Finished, Full
Kitchen 1
Interior
Interior Features Sump Pump
Cooling Central Air
Exterior
Parking Features Private, Other, Inside Entry
Garage Spaces 3.0
Pool None
Roof Type Shingles
Lot Frontage 21.75
Lot Depth 89.14
Total Parking Spaces 3
Building
Foundation Unknown
New Construction false
Others
Senior Community Yes
Read Less
Want to know what your home might be worth? Contact us for a FREE valuation!

Our team is ready to help you sell your home for the highest possible price ASAP

