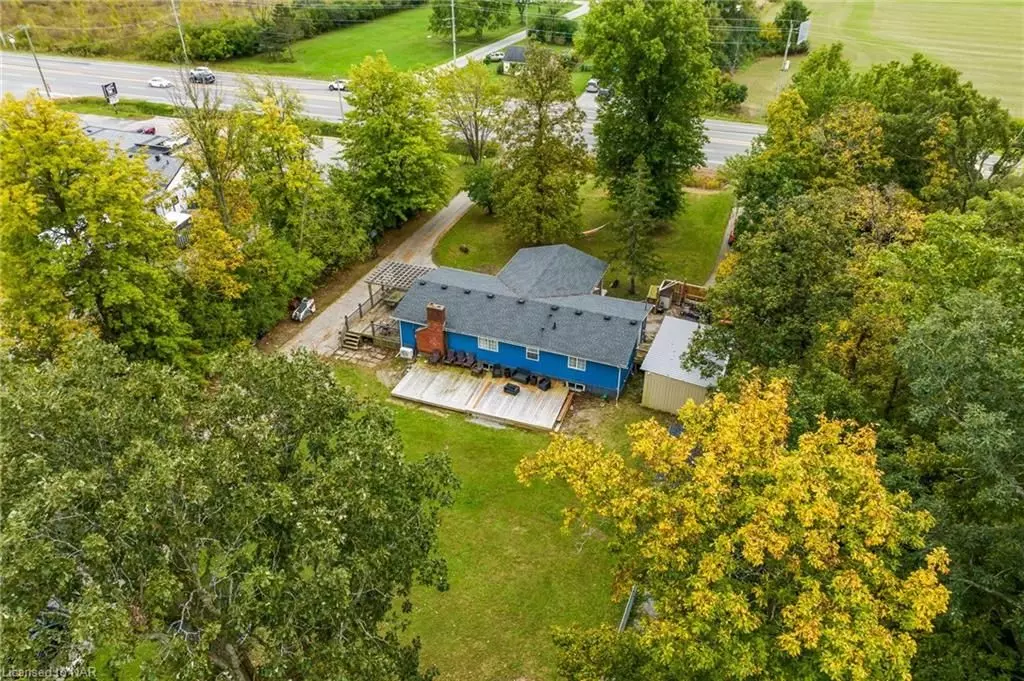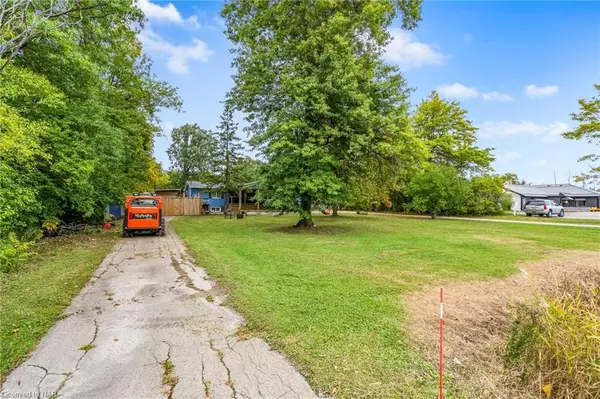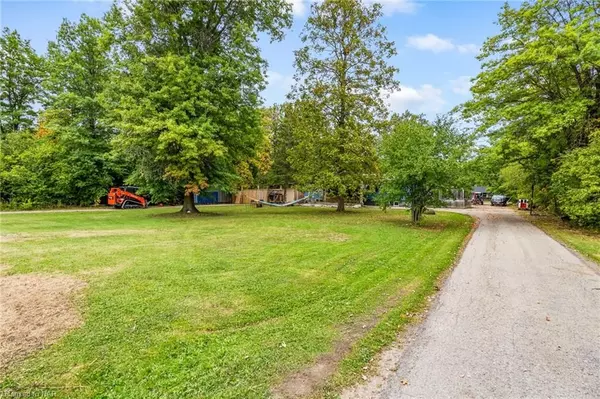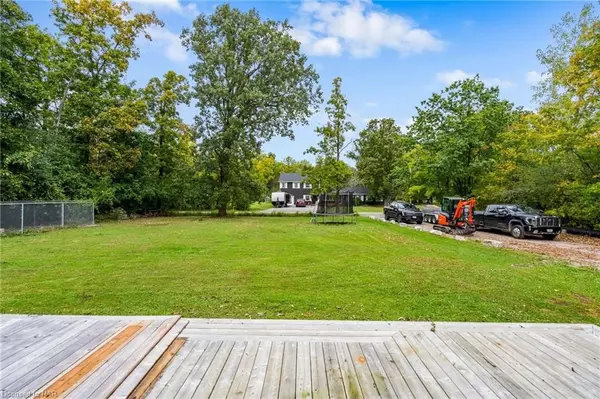$600,000
$629,900
4.7%For more information regarding the value of a property, please contact us for a free consultation.
1900 GARRISON RD Fort Erie, ON L2A 5P1
4 Beds
3 Baths
0.5 Acres Lot
Key Details
Sold Price $600,000
Property Type Single Family Home
Sub Type Detached
Listing Status Sold
Purchase Type For Sale
Approx. Sqft 1100-1500
MLS Listing ID X9767532
Sold Date 12/20/24
Style Bungalow
Bedrooms 4
Annual Tax Amount $3,352
Tax Year 2024
Lot Size 0.500 Acres
Property Description
Welcome to **1900 Garrison Rd., Fort Erie**—an exceptional **4 bedroom, 3-bathroom bungalow** nestled on a generous **three-quarter-acre lot** in the desirable **Crescent Park** neighbourhood! With a **5-year-old roof**, recently updated **bathrooms and basement (3 years)**, and an efficient **3-year-old boiler system with tankless hot water**, this home is ideal for growing families, multi-generational living, or as a profitable income property. The main floor features **3 spacious bedrooms** and **2 full bathrooms**, while the renovated basement offers **1 additional bedroom, 1 full bathroom, a full kitchen,** and a **large living area**. Outside, the property boasts a unique **wrap-around driveway** with space for **25+ cars**, perfect for hosting gatherings or providing ample parking. Set in a serene community, enjoy proximity to **top-rated schools, scenic parks, trails,** and essential amenities. Plus, the **QEW** is just minutes away, ensuring convenient connectivity. Don't miss out on this spacious, stylish home in one of **Fort Erie's most sought-after neighborhoods**—**1900 Garrison Rd.** is waiting to welcome you home!
Location
Province ON
County Niagara
Community 334 - Crescent Park
Area Niagara
Zoning A1
Region 334 - Crescent Park
City Region 334 - Crescent Park
Rooms
Family Room Yes
Basement Walk-Out, Separate Entrance
Kitchen 2
Separate Den/Office 1
Interior
Interior Features On Demand Water Heater
Cooling Other
Fireplaces Number 1
Fireplaces Type Family Room, Wood
Exterior
Exterior Feature Deck
Parking Features Unknown
Garage Spaces 25.0
Pool None
Roof Type Asphalt Shingle
Lot Frontage 120.0
Lot Depth 240.64
Total Parking Spaces 25
Building
Foundation Poured Concrete
New Construction false
Others
Senior Community No
Read Less
Want to know what your home might be worth? Contact us for a FREE valuation!

Our team is ready to help you sell your home for the highest possible price ASAP





