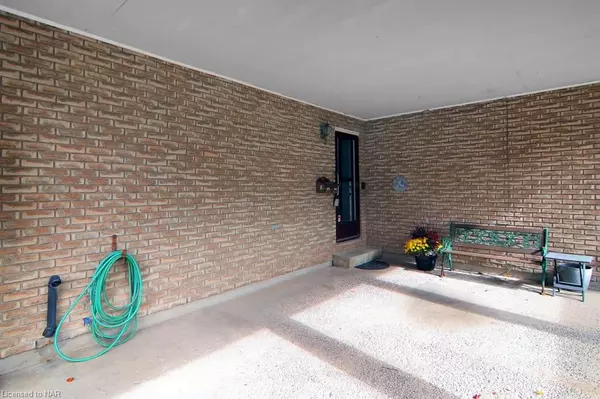$600,000
$649,900
7.7%For more information regarding the value of a property, please contact us for a free consultation.
32 RAMSEY ST St. Catharines, ON L2N 2K1
4 Beds
2 Baths
1,109 SqFt
Key Details
Sold Price $600,000
Property Type Single Family Home
Sub Type Detached
Listing Status Sold
Purchase Type For Sale
Approx. Sqft 1100-1500
Square Footage 1,109 sqft
Price per Sqft $541
MLS Listing ID X9767551
Sold Date 12/22/24
Style Other
Bedrooms 4
Annual Tax Amount $4,693
Tax Year 2024
Property Description
Welcome to 32 Ramsey Street! You are going to love this immaculate and well cared for updated home in a beautiful and well respected St. Catharines neighborhood. This well built backsplit home boasts three cozy bedrooms on the main floor and another in the fully finished basement. Featuring two meticulous bathrooms, updated oversized windows, updated flooring, newer roof shingles. From the basement in the lovely family room with a wood burning fireplace (not currently being used) with built-in shelves, there is access to the fenced-in backyard with large patio and beautiful landscaping. This peaceful and mature neighbourhood is situated near parks, schools, shopping and is easily accessible to QEW. Room measurements taken at widest points. Taxes from Niagara Tax Calculator Website. This home is a must see and you will feel right at home.
Location
Province ON
County Niagara
Community 443 - Lakeport
Area Niagara
Zoning R1
Region 443 - Lakeport
City Region 443 - Lakeport
Rooms
Family Room Yes
Basement Partially Finished, Full
Kitchen 1
Separate Den/Office 1
Interior
Interior Features Unknown
Cooling Central Air
Fireplaces Type Family Room
Laundry In Basement
Exterior
Exterior Feature Year Round Living
Parking Features Other
Garage Spaces 5.0
Pool None
Roof Type Asphalt Shingle
Lot Frontage 50.11
Lot Depth 119.37
Exposure East
Total Parking Spaces 5
Building
Lot Description Irregular Lot
Foundation Poured Concrete
New Construction false
Others
Senior Community No
Read Less
Want to know what your home might be worth? Contact us for a FREE valuation!

Our team is ready to help you sell your home for the highest possible price ASAP





