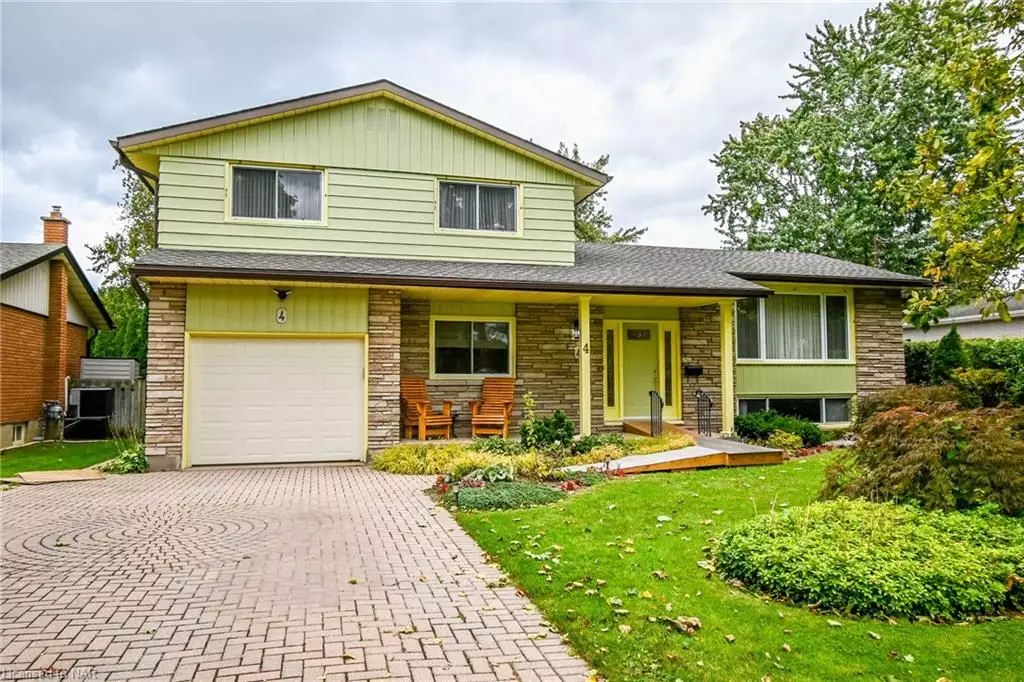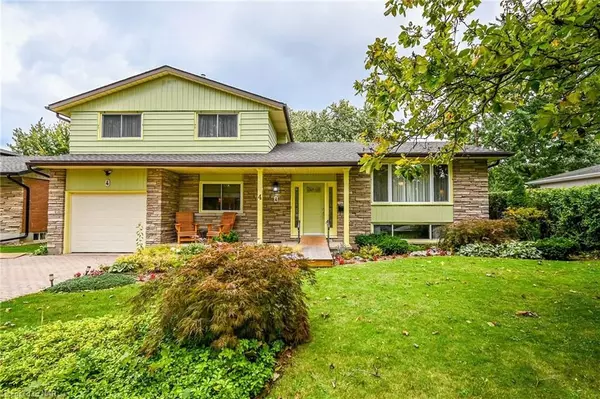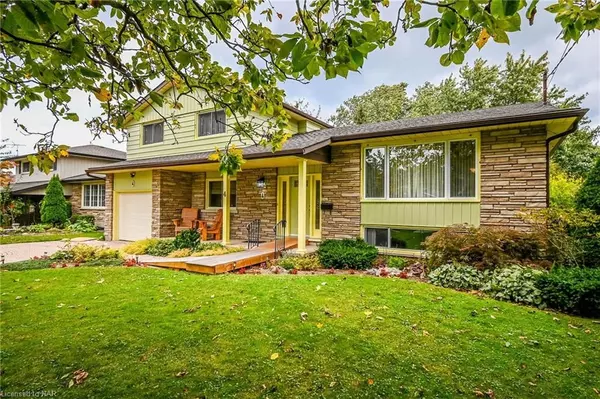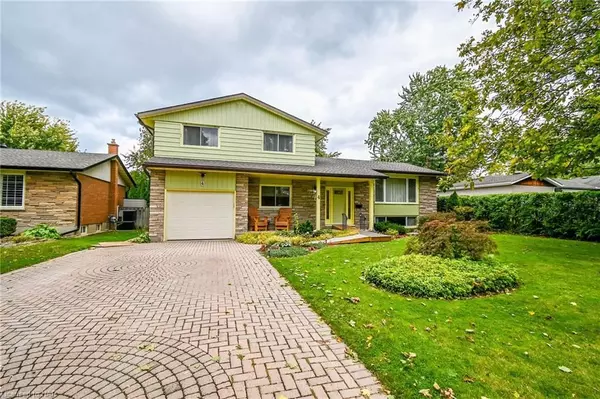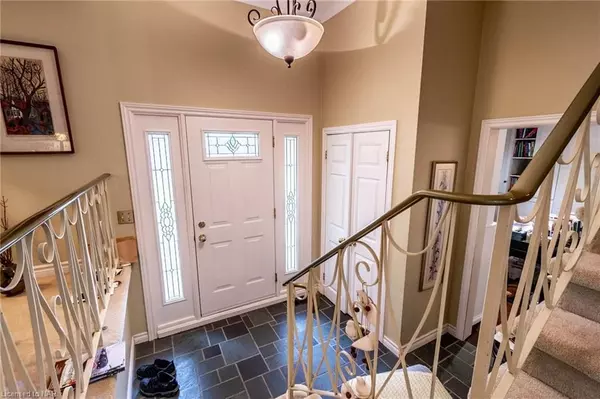$730,000
$765,900
4.7%For more information regarding the value of a property, please contact us for a free consultation.
4 MISSISSAUGA RD St. Catharines, ON L2N 3K2
3 Beds
2 Baths
1,260 SqFt
Key Details
Sold Price $730,000
Property Type Single Family Home
Sub Type Detached
Listing Status Sold
Purchase Type For Sale
Square Footage 1,260 sqft
Price per Sqft $579
MLS Listing ID X9415132
Sold Date 12/24/24
Style Sidesplit 3
Bedrooms 3
Annual Tax Amount $4,979
Tax Year 2024
Property Description
This home is on the market for the first time in over a half a century marking a heartfelt passing of the torch to the new owners. Nestled in the sought after North end Lakeshore neighborhoods, this charming residence is a true gem, lovingly cared for and maintained by its owners for the past 56 years. As you approach the home,you are greeted by a warm and inviting ambiance showcasing mature trees and landscaping. Upon entering, you'll find a spacious and sunlit living area that exudes a sense of comfort that tells a story of cherished memories. The new kitchen is well designed with over 50k spent in 2023 allowing for a greater function and an invitation directly to the dining room, perfect for family gatherings and entertaining friends. Each of the three bedrooms offers a cozy retreat while the bathroom has been tastefully updated blending convenience with classic charm. Steps down from the kitchen is the family room perfect for curling up with a book or tv while enjoying warm glow of a gas fireplace. Sliding glass doors give way to the deck showcasing an expansive backyard with the feeling of tranquility, ideal for BBQ's, gardening, or simply unwinding after a long day. Don't miss this rare opportunity to be part of this community that values history, warmth and togetherness.
Location
Province ON
County Niagara
Community 437 - Lakeshore
Area Niagara
Zoning RESIDENTIAL
Region 437 - Lakeshore
City Region 437 - Lakeshore
Rooms
Family Room Yes
Basement Unfinished, Partial Basement
Kitchen 1
Interior
Interior Features Workbench, Water Heater Owned
Cooling Unknown
Fireplaces Number 1
Fireplaces Type Family Room
Laundry In Basement
Exterior
Exterior Feature Awnings, Deck
Parking Features Private Double, Other
Garage Spaces 5.0
Pool None
View Trees/Woods
Roof Type Asphalt Shingle
Lot Frontage 65.0
Lot Depth 118.88
Total Parking Spaces 5
Building
Lot Description Irregular Lot
Foundation Poured Concrete
New Construction false
Others
Senior Community Yes
Read Less
Want to know what your home might be worth? Contact us for a FREE valuation!

Our team is ready to help you sell your home for the highest possible price ASAP

