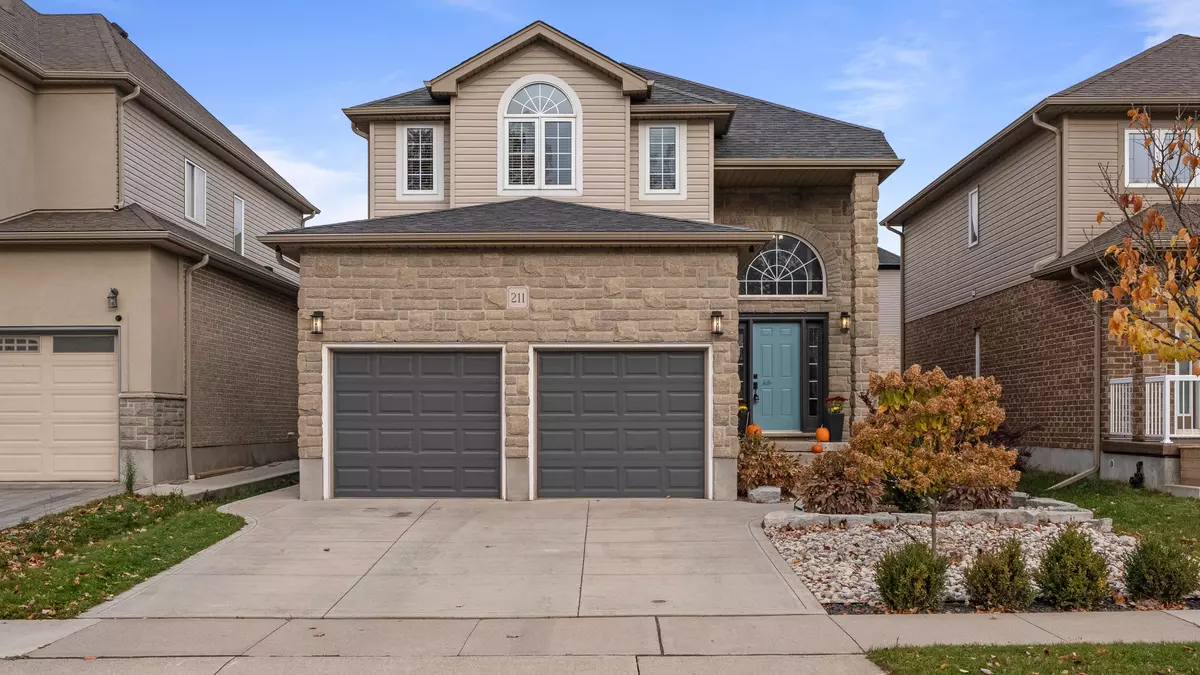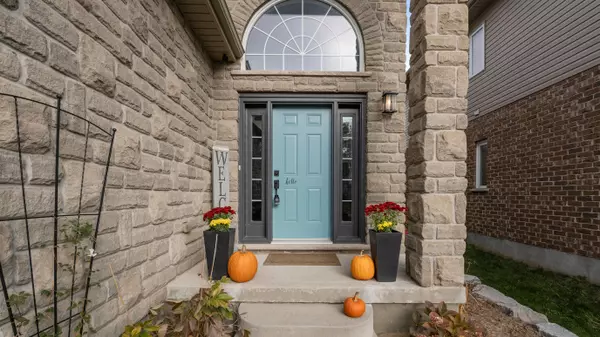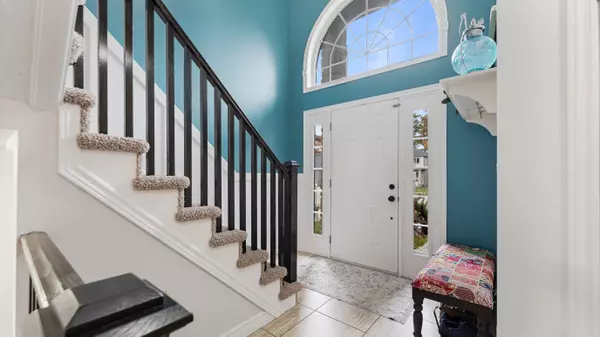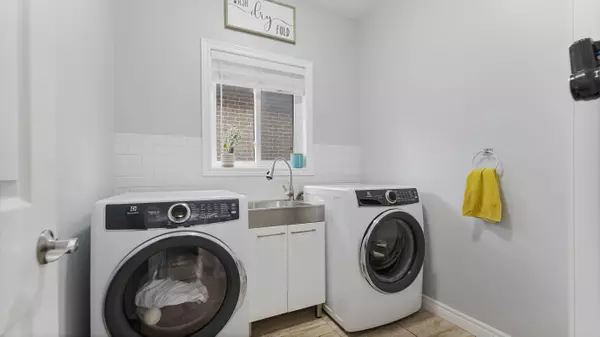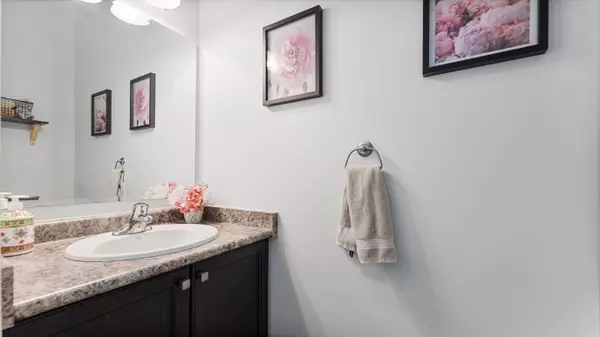$920,000
$899,900
2.2%For more information regarding the value of a property, please contact us for a free consultation.
211 Maple Bush DR Cambridge, ON N1T 0B7
3 Beds
4 Baths
Key Details
Sold Price $920,000
Property Type Single Family Home
Sub Type Detached
Listing Status Sold
Purchase Type For Sale
MLS Listing ID X10408214
Sold Date 12/28/24
Style 2-Storey
Bedrooms 3
Annual Tax Amount $5,191
Tax Year 2024
Property Description
Welcome to 211 Maple Bush Drive, a beautiful family home in the heart of Cambridge, close to majoramenities and perfect for a growing family seeking comfort and room to expand. The bright, open main flooris truly the heart of the home, ideal for family gatherings with easy access to the backyard just off thekitchen. With 2,315 square feet, 3 bedrooms, and 4 bathrooms, this property is an incredible find in a sought-after neighborhood. Enter through a grand entryway, with oversized tiles, ample natural light, and a largecoat closet. The open-concept layout is designed for entertaining, with a spacious kitchen that features alarge island, dual sink, stainless steel appliances, and plenty of counter and cupboard space. Adjacent to thekitchen, theres room for a dining table and access to the backyard. The main levels large living room isperfect for relaxation, with space for a sectional and a cozy setting for movie nights. A convenient 2-piecebathroom and a main-floor laundry room with access to the fully finished, heated 2-car garage complete thislevel. Upstairs, find three large bedrooms, including a primary suite that fits a king-size bed, with a walk-incloset and private 3-piece ensuite. An additional 4-piece bathroom completes this level. The fully finishedlower level is ideal for extra space, featuring recessed lighting and a family room. Another 2-piece bathroomis also on this level. Outside, the backyard includes a garden shed, stamped concrete patio with a coveredpergola, and ample space for dining and lounging. Located on a private, quiet street, 211 Maple Bush Drive istruly a place to call home. Book your private showing today!
Location
Province ON
County Waterloo
Area Waterloo
Zoning R4
Rooms
Family Room Yes
Basement Finished, Full
Kitchen 1
Interior
Interior Features Water Purifier
Cooling Central Air
Exterior
Exterior Feature Landscaped, Patio, Year Round Living
Parking Features Private Double
Garage Spaces 4.0
Pool None
Roof Type Asphalt Shingle
Lot Frontage 39.7
Lot Depth 100.27
Total Parking Spaces 4
Building
Foundation Poured Concrete
Read Less
Want to know what your home might be worth? Contact us for a FREE valuation!

Our team is ready to help you sell your home for the highest possible price ASAP

