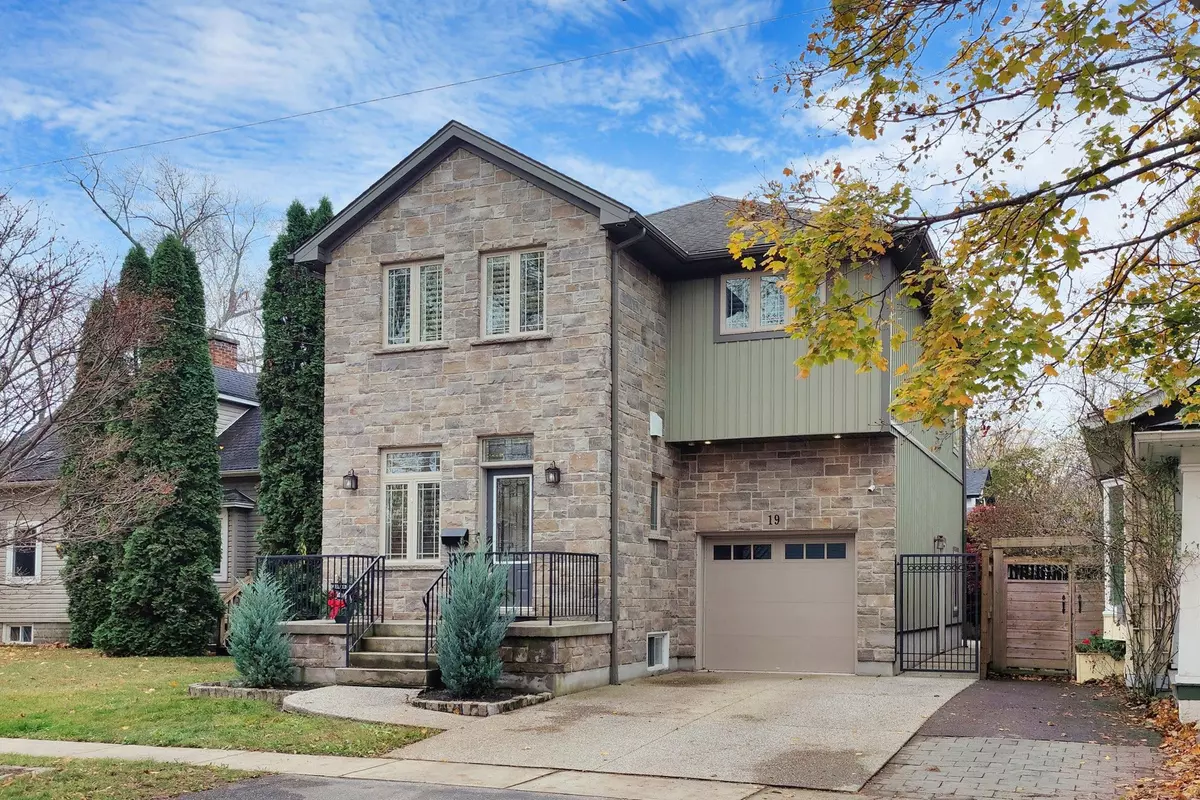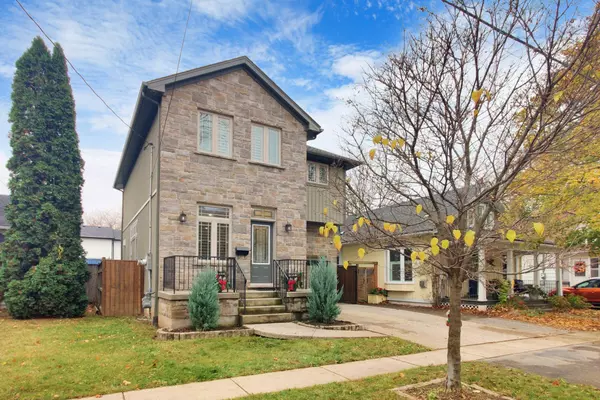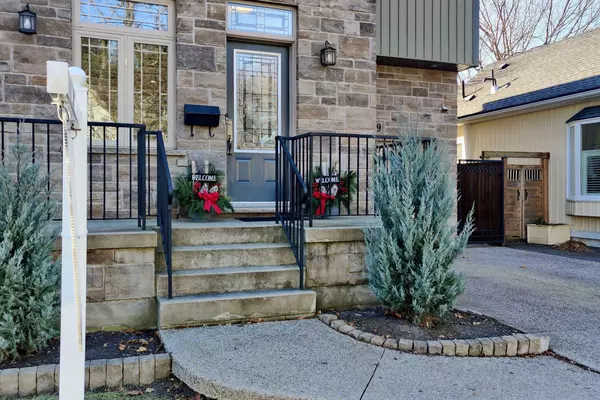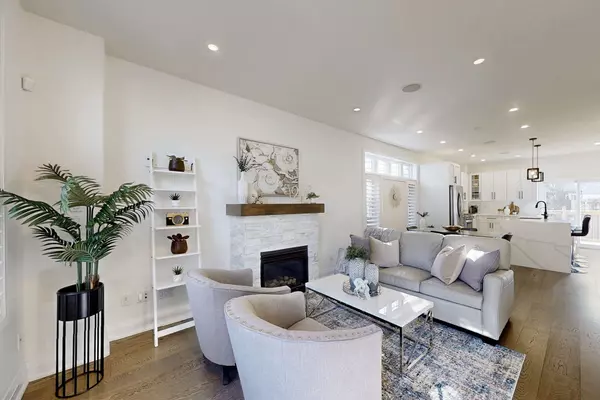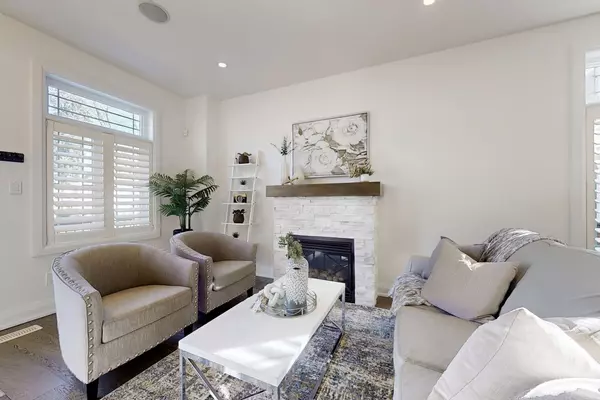$880,000
$898,800
2.1%For more information regarding the value of a property, please contact us for a free consultation.
19 Johnston ST St. Catharines, ON L2N 5K7
4 Beds
4 Baths
Key Details
Sold Price $880,000
Property Type Single Family Home
Sub Type Detached
Listing Status Sold
Purchase Type For Sale
Approx. Sqft 1500-2000
MLS Listing ID X11893307
Sold Date 12/31/24
Style 2-Storey
Bedrooms 4
Annual Tax Amount $6,644
Tax Year 2024
Property Description
Rare on the Market! This Stunning, Modern Build, Custom Home (with over $70,000 in recent Upgrades) is Located in the Highly Sought-After Port Dalhousie Area of St. Catharines, a Gem of the Niagara Region and Just a Short Drive from Toronto! Homes of this Quality are Rare in this Charming Lakeside Community! Offering Modern Comforts and a Pristine Layout, this Home is Designed for Both Relaxing and Entertaining! The Living room Features a Gas Fireplace and Pot lights, while the Dining room has a Large Window near the Kitchen for Easy Hosting! The Upgraded Kitchen is a Showstopper with its Large Waterfall Island, Stainless Steel Appliances, Quartz Counters, Extended Custom Cabinetry, and Water system! From the Kitchen, Step out to the Deck and Enjoy the Private, Fenced Yard. The Home features Three Generously Sized Bedrooms, Each with Walk-in Closet-Organizers, Including a Primary Bedroom with a 3-piece Ensuite! There are Four Beautifully Upgraded Bathrooms (Two on the Second level)! The Professionally Finished Basement includes a 3-piece Bathroom, a Spacious Great room with Laminate Flooring, Pot lights and a Window! Additional Highlights include a Stunning Oak Staircase with Iron Pickets, 9-footCeilings on the main Floor, California Shutters throughout, Spacious walk-in Closets with Automatic Lighting, Upgraded Epoxy Flooring in the Garage and Custom Garage Storage! Recently Professionally Painted, this Home also Comes with a Security System for added Peace of Mind! Nestled on a Scenic Peninsula, Port Dalhousie is a Waterfront Community with Rich Heritage and Charm! Walking Distance to the Beach, Parks, Restaurants, Coffee shops, the Pier, Marina, and Niagara Wine Route! Nearby Top-rated Schools, Playgrounds, and Daycares, as well as Lively Community Events, Make this an Ideal Neighborhood for Families! Just Minutes from the QEW, Hwy 6, and Less than an hour's Drive to Toronto! Must See this Charming Upgraded House and Tranquil Neighborhood on the Lake!
Location
Province ON
County Niagara
Community 438 - Port Dalhousie
Area Niagara
Region 438 - Port Dalhousie
City Region 438 - Port Dalhousie
Rooms
Family Room No
Basement Finished
Kitchen 1
Separate Den/Office 1
Interior
Interior Features Auto Garage Door Remote, Carpet Free, Central Vacuum, On Demand Water Heater, Water Purifier, Water Softener
Cooling Central Air
Exterior
Parking Features Private
Garage Spaces 2.0
Pool None
Roof Type Asphalt Shingle
Lot Frontage 33.99
Lot Depth 69.18
Total Parking Spaces 2
Building
Foundation Concrete
Others
Security Features Carbon Monoxide Detectors,Security System,Smoke Detector
Read Less
Want to know what your home might be worth? Contact us for a FREE valuation!

Our team is ready to help you sell your home for the highest possible price ASAP

