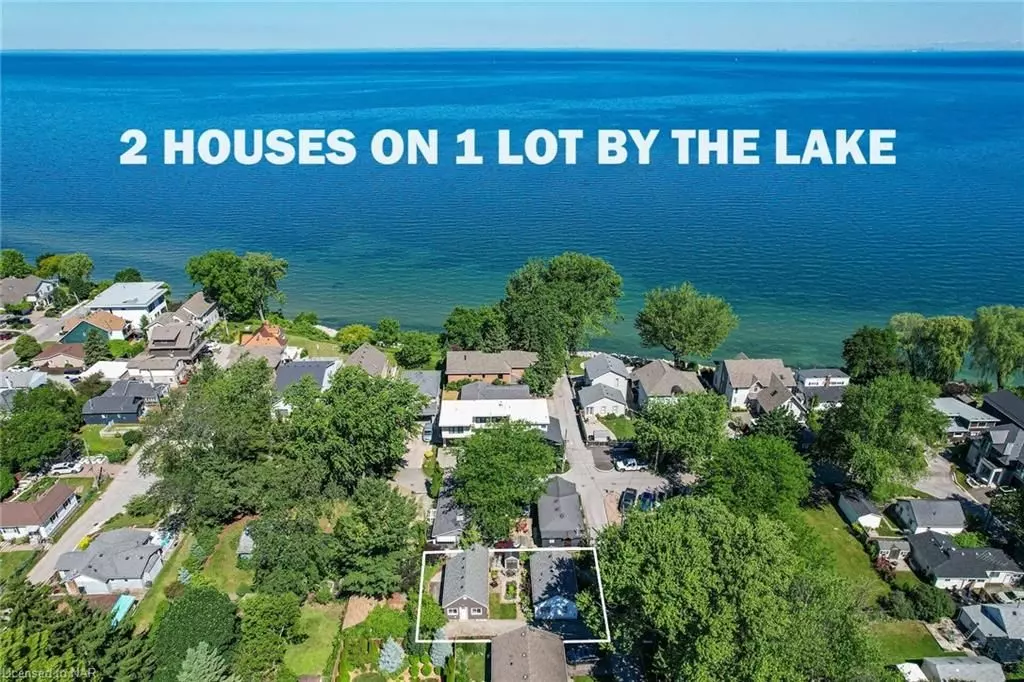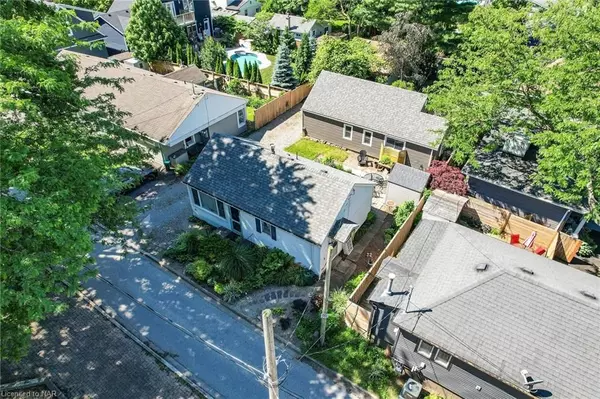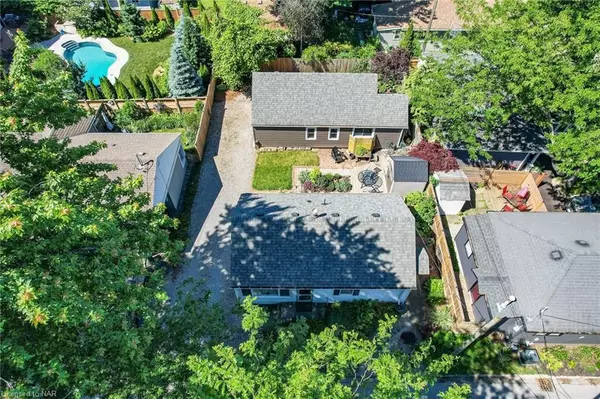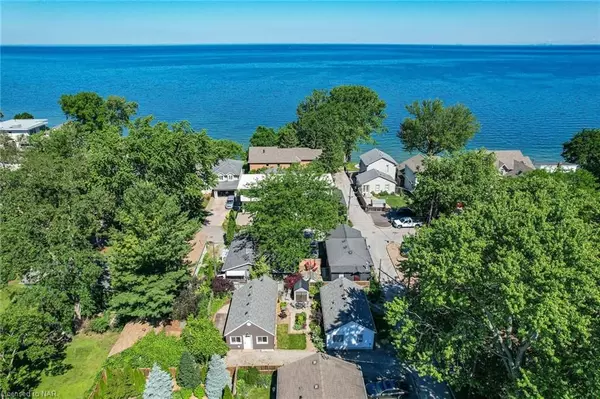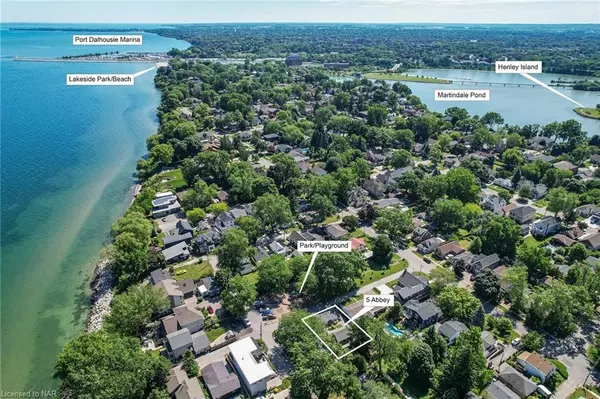$570,000
$649,000
12.2%For more information regarding the value of a property, please contact us for a free consultation.
5-5 1/2 ABBEY AVE St. Catharines, ON L2N 5J3
4 Beds
2 Baths
1,350 SqFt
Key Details
Sold Price $570,000
Property Type Single Family Home
Sub Type Detached
Listing Status Sold
Purchase Type For Sale
Square Footage 1,350 sqft
Price per Sqft $422
MLS Listing ID X9412687
Sold Date 01/02/25
Style Bungalow
Bedrooms 4
Annual Tax Amount $4,104
Tax Year 2024
Property Description
EXCEPTIONAL OPPORTUNITY TO OWN 2 HOUSES ON 1 LOT IN BEAUTIUL PORT DALHOUSIE! Want to live by the lake PLUS have a rental income from a separate house? Many possibilities here for multi-generational living, in-law set up or rental income to suit your lifestyle and budget needs. Front house 2 bdrm, 1 bathrm approx 665 sq ft bungalow offers a charming living rm, eat in kitchen, pantry & laundry rm w/ side entrance to nicely landscaped yard. Back house 2 bdrm, 1 bathrm approx 685 sq ft bungalow offers, private laundry rm, open concept living rm, dining rm & kitchen w/loads of natural light from the large windows and patio doors leading to a lovely private patio perfect for relaxation and outdoor entertaining. The lot offers a private driveway with parking for 2 or 3 cars. Each house has separate furnaces, gas meters and hydro meters. Plenty of updates in each house. Finishing work still required in back house.
Location
Province ON
County Niagara
Community 438 - Port Dalhousie
Area Niagara
Zoning R2
Region 438 - Port Dalhousie
City Region 438 - Port Dalhousie
Rooms
Family Room No
Basement Unfinished, Crawl Space
Kitchen 2
Interior
Interior Features Separate Heating Controls, Water Meter, On Demand Water Heater, Water Heater, Sump Pump
Cooling None
Exterior
Exterior Feature Year Round Living
Parking Features Private
Garage Spaces 2.0
Pool None
View Park/Greenbelt
Roof Type Asphalt Shingle
Lot Frontage 50.0
Lot Depth 80.0
Exposure West
Total Parking Spaces 2
Building
Foundation Concrete Block
New Construction false
Others
Senior Community No
Read Less
Want to know what your home might be worth? Contact us for a FREE valuation!

Our team is ready to help you sell your home for the highest possible price ASAP

