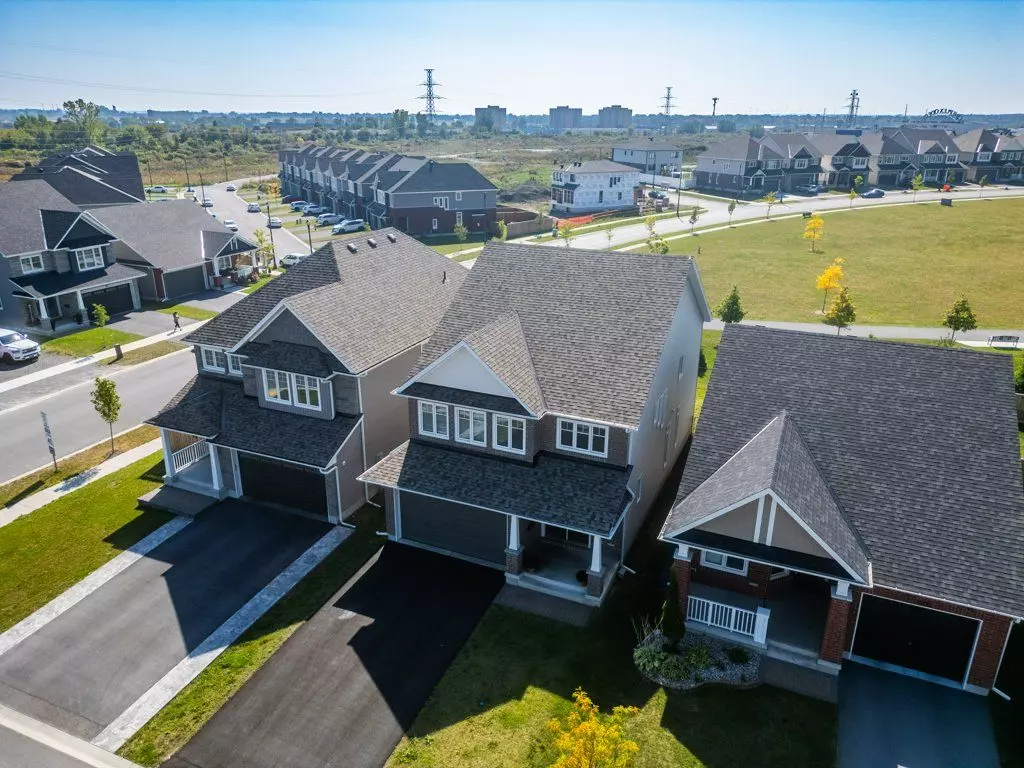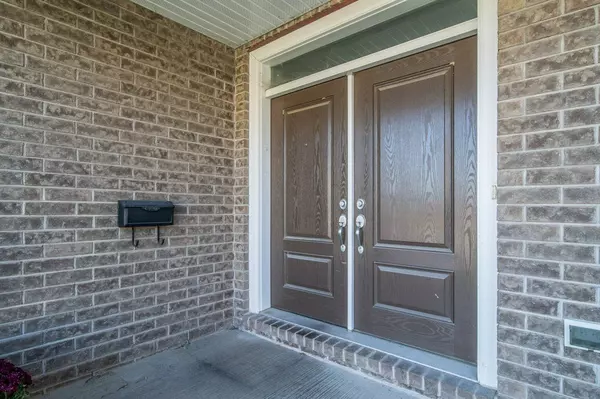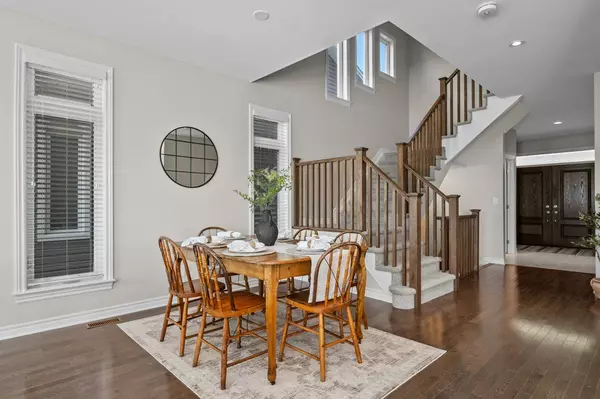$840,000
$880,000
4.5%For more information regarding the value of a property, please contact us for a free consultation.
1203 ASHFORD PLACE N/A Kingston, ON K7M 0G4
4 Beds
3 Baths
Key Details
Sold Price $840,000
Property Type Single Family Home
Sub Type Detached
Listing Status Sold
Purchase Type For Sale
Approx. Sqft 2000-2500
MLS Listing ID X10429620
Sold Date 01/02/25
Style 2-Storey
Bedrooms 4
Annual Tax Amount $6,209
Tax Year 2024
Property Description
Located on a quiet cul de sac in Kingston's desirable West Village neighbourhood, 1203 Ashford Pl is a pristine Tamarak Sable Model backing onto the splash pad/park! Great, open-concept main floor with hardwood and ceramic flooring, enjoy plenty of large windows, allowing in an abundance of natural light! The kitchen is clean and spacious, featuring quartz countertops, soft close cabinetry, stainless steel appliances & under mount lighting. Big living/dining area with gas fireplace, a convenient powder room and main floor office/playroom complete the main floor. Upstairs has 4 generous bedrooms, including the large primary bedroom with walk-in closet and 5 piece ensuite, as well as a second level laundry room. Outside, the double wide driveway, double garage & a fully fenced yard complete this property. Enjoy the convenience of this location, within walking distance of schools, shopping, and multiple other amenities, bus routes & a quick commute to downtown and/or the 401.
Location
Province ON
County Frontenac
Community East Gardiners Rd
Area Frontenac
Zoning R2 - 46
Region East Gardiners Rd
City Region East Gardiners Rd
Rooms
Family Room Yes
Basement Unfinished, Full
Kitchen 1
Interior
Interior Features Air Exchanger
Cooling Central Air
Fireplaces Number 1
Fireplaces Type Family Room
Exterior
Parking Features Front Yard Parking, Other, Inside Entry
Garage Spaces 6.0
Pool None
Roof Type Asphalt Shingle
Lot Frontage 37.99
Lot Depth 104.99
Total Parking Spaces 6
Building
Foundation Poured Concrete
New Construction false
Others
Senior Community Yes
Read Less
Want to know what your home might be worth? Contact us for a FREE valuation!

Our team is ready to help you sell your home for the highest possible price ASAP





