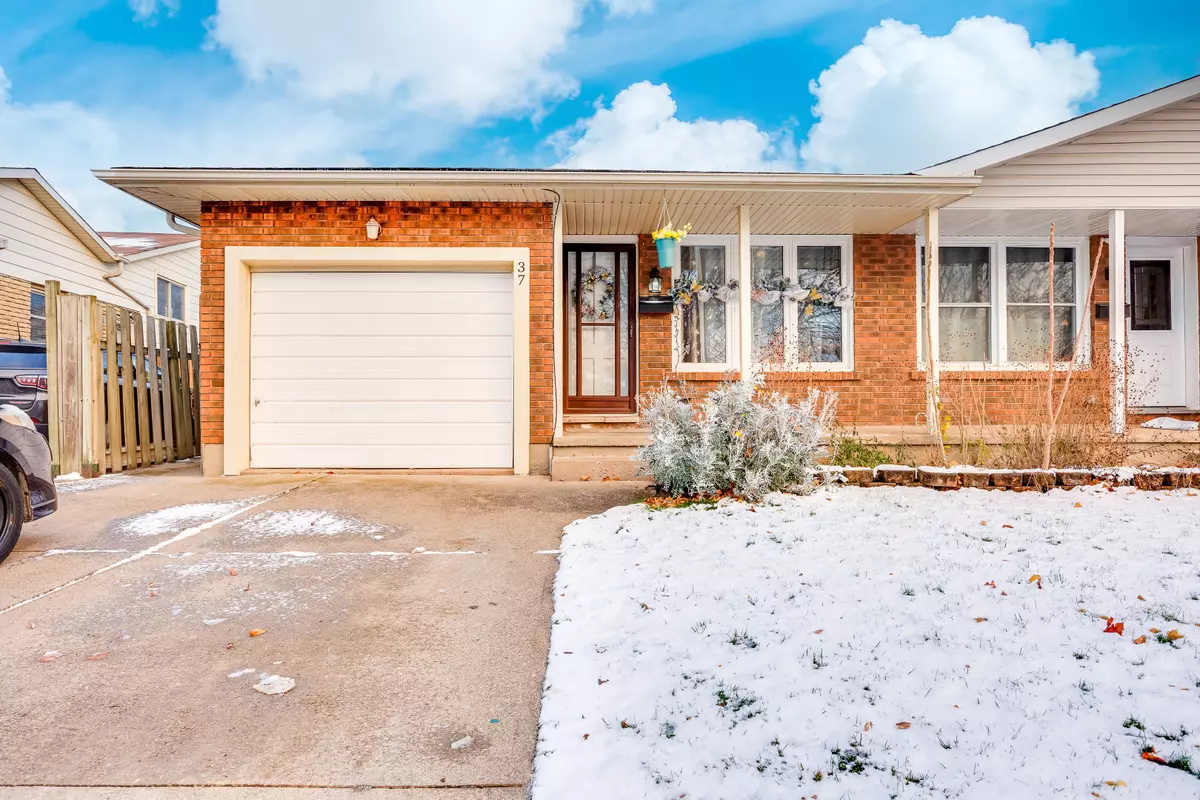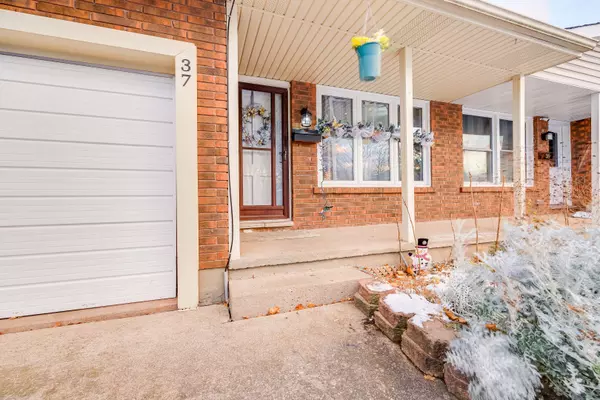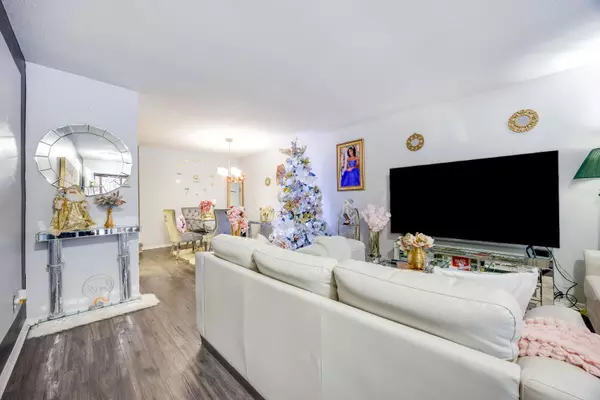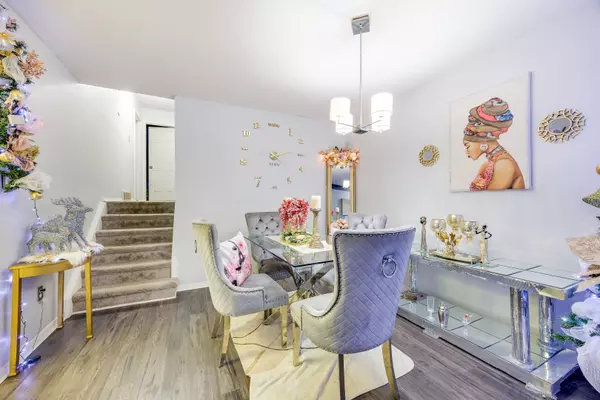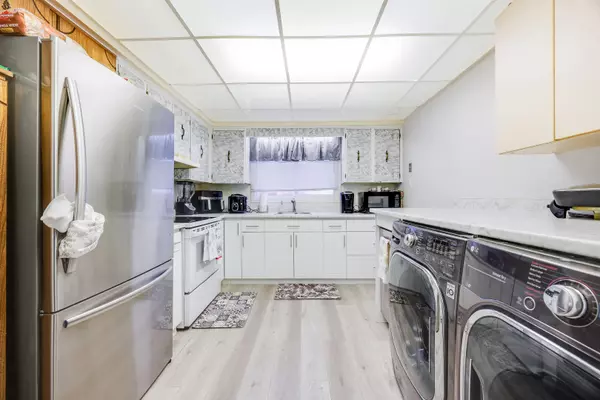$560,000
$579,900
3.4%For more information regarding the value of a property, please contact us for a free consultation.
37 Greystone CRES St. Catharines, ON L2N 6P1
3 Beds
2 Baths
Key Details
Sold Price $560,000
Property Type Multi-Family
Sub Type Semi-Detached
Listing Status Sold
Purchase Type For Sale
Approx. Sqft 1100-1500
MLS Listing ID X11884343
Sold Date 01/02/25
Style Backsplit 4
Bedrooms 3
Annual Tax Amount $3,667
Tax Year 2024
Property Description
Wonderful Investment Opportunity! Four-level backsplit semi situated in a convenient north-end neighbourhood close to schools, shopping, restaurants, parks and with easy access to the QEW. Lovingly maintained by the same family since it was built in 1975, this property offers incredible potential for a variety of uses. Perfect for an in-law suite or extra income. Live upstairs while rental income from the lower unit helps cover your expenses. Nice main floor layout featuring a combined living/dining room, kitchen with laundry facilities and three bright bedrooms and a 4-piece bathroom with a linen closet upstairs. Lower level is accessible through a separate side entrance, this bachelor unit offers an open-concept kitchen, dining, and living space with a cozy bedroom nook, large windows and a modern 3-piece bathroom with a glass shower. Finished basement includes a spacious rec room, laundry room with a sink and ample storage space. Relax on the large covered front porch or enjoy the private, fully fenced backyard with a deck ideal for entertaining or unwinding. Additional perks include a concrete double driveway with parking for up to four cars, an attached single garage, and the charm of a quiet, family-friendly neighborhood. Don't miss this chance to own a versatile property with loads of potential. Whether you're looking for a smart investment or a home with additional income possibilities, this one checks all the boxes! Main floor tenant is vacating Jan 30th, 2025. Basement tenant has lived there for 3 years & would like to stay. Currently pays rent of $1565/month inclusive.
Location
Province ON
County Niagara
Community 443 - Lakeport
Area Niagara
Zoning R1
Region 443 - Lakeport
City Region 443 - Lakeport
Rooms
Family Room No
Basement Finished, Separate Entrance
Kitchen 2
Interior
Interior Features Accessory Apartment, In-Law Suite, Storage
Cooling Central Air
Exterior
Exterior Feature Deck, Porch
Parking Features Private Double
Garage Spaces 5.0
Pool None
Roof Type Asphalt Shingle
Lot Frontage 32.68
Lot Depth 100.0
Total Parking Spaces 5
Building
Foundation Poured Concrete
Read Less
Want to know what your home might be worth? Contact us for a FREE valuation!

Our team is ready to help you sell your home for the highest possible price ASAP

