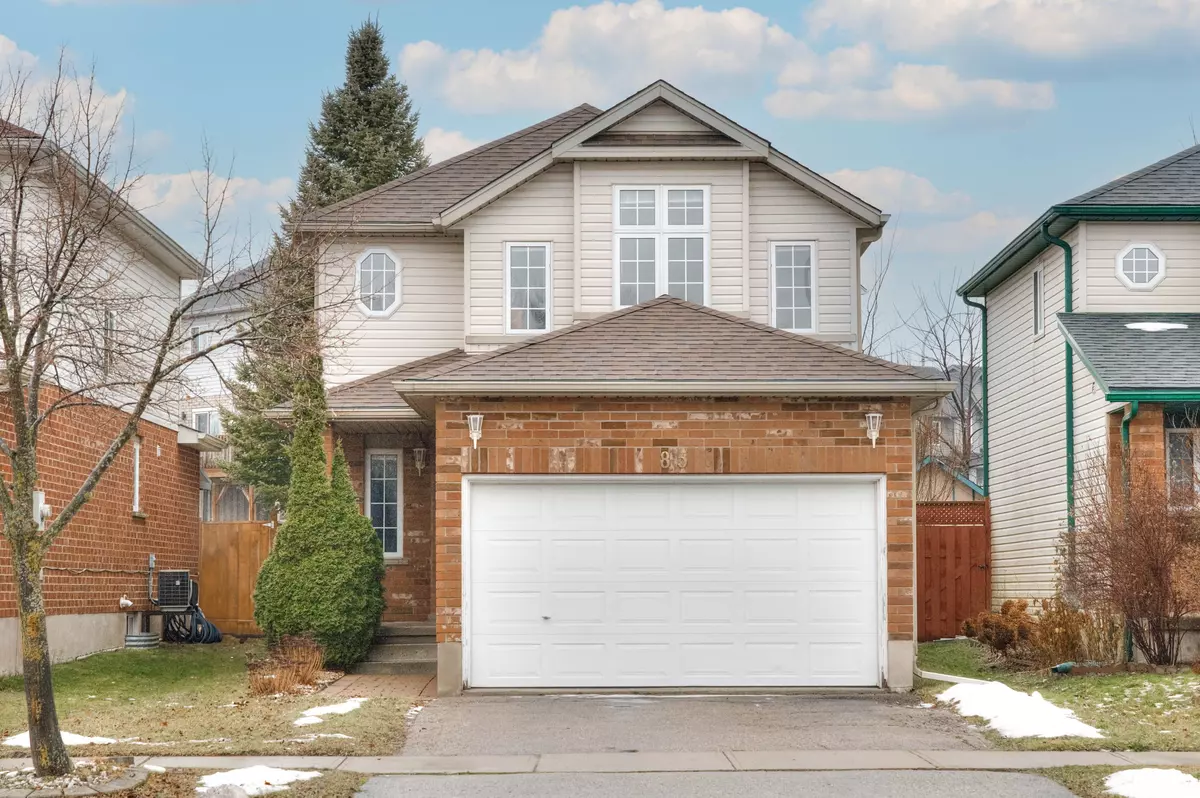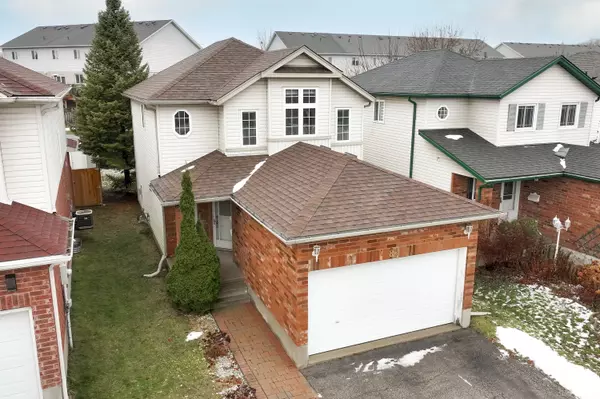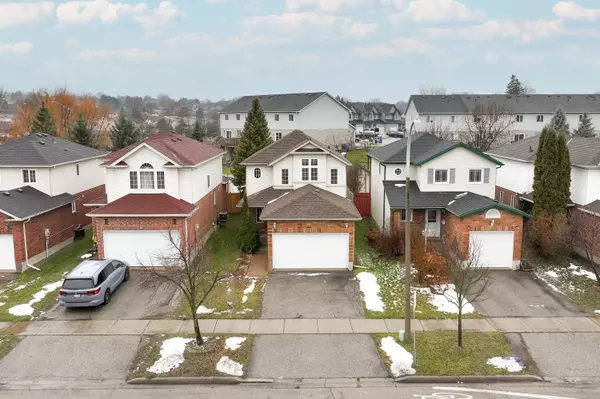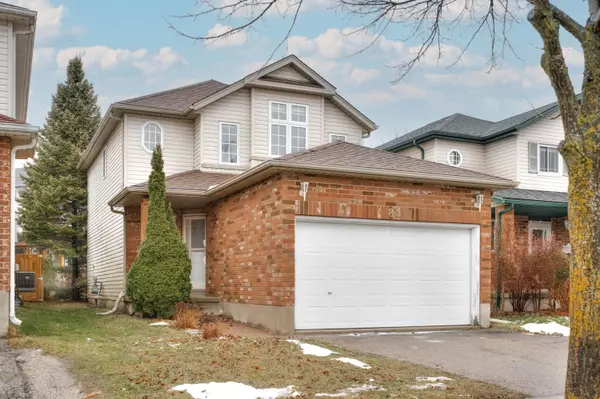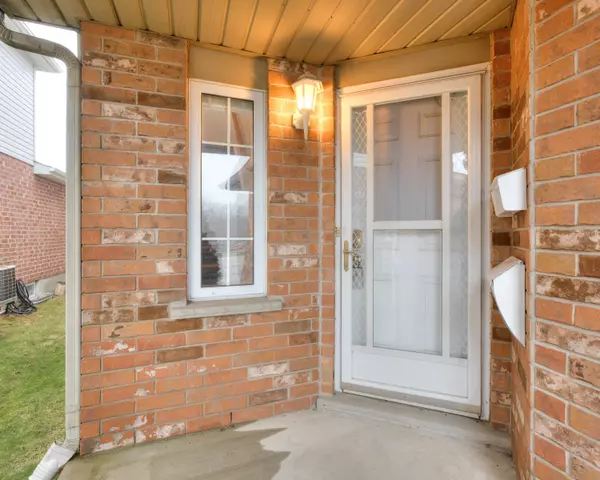$660,000
$699,000
5.6%For more information regarding the value of a property, please contact us for a free consultation.
85 Eastforest TRL Kitchener, ON N2N 3M3
3 Beds
2 Baths
Key Details
Sold Price $660,000
Property Type Single Family Home
Sub Type Detached
Listing Status Sold
Purchase Type For Sale
Approx. Sqft 1100-1500
MLS Listing ID X11895824
Sold Date 01/03/25
Style 2-Storey
Bedrooms 3
Annual Tax Amount $3,844
Tax Year 2024
Property Description
Welcome to 85 Eastforest Trail in the Beechwood/Highland Hills community. Nestled in the heart of a family-friendly and desirable community within a great neighbourhood. Ideally located, you'll enjoy easy access to top walking/biking trails, parks, and the convenience of nearby highways, shopping, banking, restaurants & recreation including the community pool & library located at Forest Heights High School. Minutes drive to either Waterloo or the downtown core. Families will also appreciate the close proximity to both public and Catholic schools. This home is a renovator's dream. A well-thought-out floor plan, inviting main floor featuring the living room with gas fireplace, dining room with slider to backyard, kitchen with peninsula, plenty of cupboards and a 2-pc powder room. The sliders lead to a quiet backyard, fully fenced and perfect for your future entertaining. Venture up to the 2nd level, here, youll fall in love with the spacious primary bedroom, offering plenty of light, his and hers closets, a cheater ensuite, and 2 additional, spacious bedrooms. The full and unfinished basement is ready to become the extra living space you desire, with laundry, cold cellar and roughed in bathroom. Dont miss this opportunity to make it yours - schedule your showing today!
Location
Province ON
County Waterloo
Area Waterloo
Zoning R3
Rooms
Family Room No
Basement Full, Unfinished
Kitchen 1
Interior
Interior Features Sump Pump, Water Heater, Water Softener, Rough-In Bath
Cooling Central Air
Fireplaces Number 1
Fireplaces Type Natural Gas, Living Room
Exterior
Exterior Feature Landscaped, Lighting, Porch, Year Round Living
Parking Features Private Double
Garage Spaces 4.0
Pool None
View City, Trees/Woods
Roof Type Asphalt Shingle
Lot Frontage 31.59
Lot Depth 115.65
Total Parking Spaces 4
Building
Foundation Poured Concrete
Others
Security Features None
Read Less
Want to know what your home might be worth? Contact us for a FREE valuation!

Our team is ready to help you sell your home for the highest possible price ASAP

