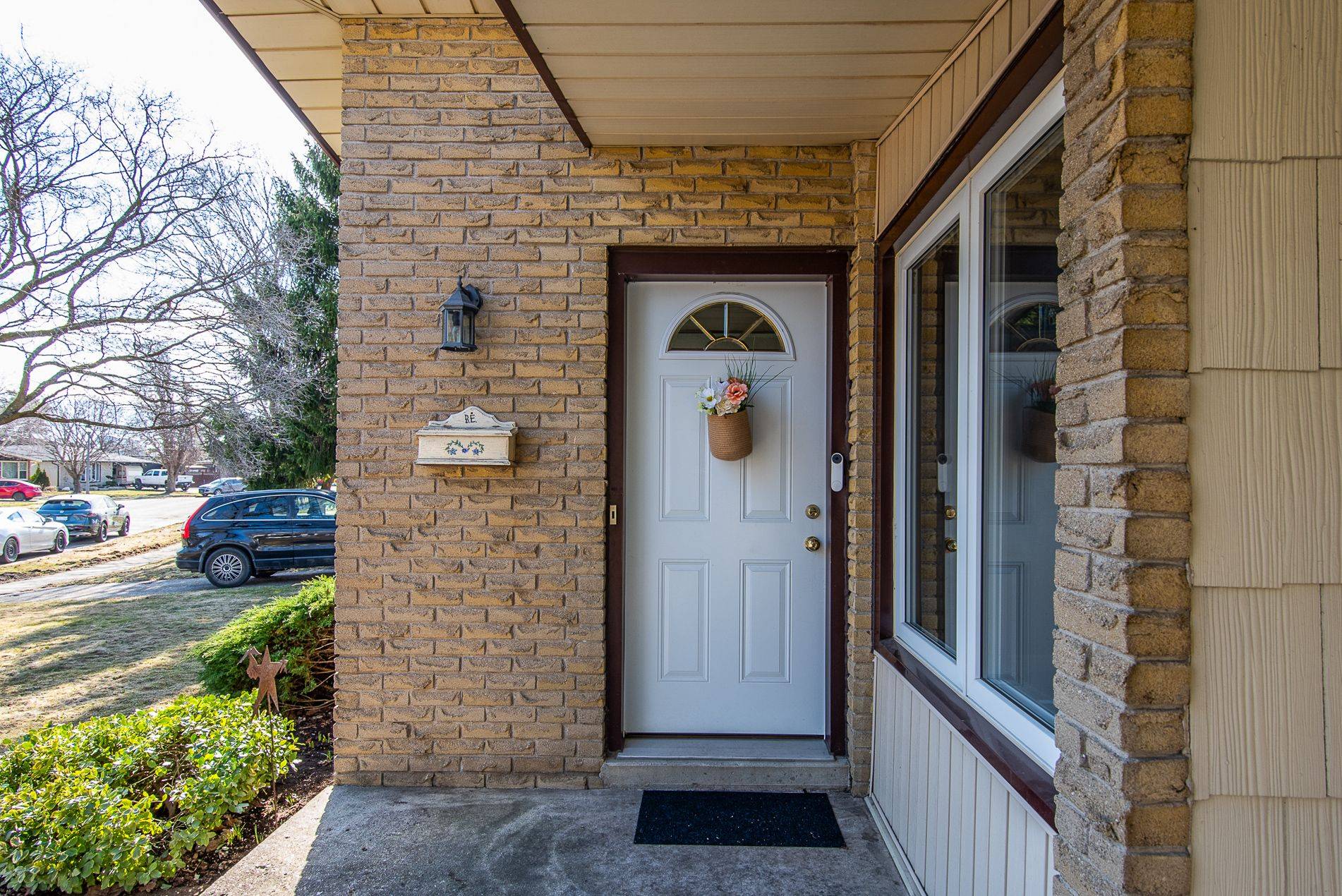$616,000
$579,900
6.2%For more information regarding the value of a property, please contact us for a free consultation.
26 Kathryn CRES Stratford, ON N5A 2Y7
3 Beds
2 Baths
Key Details
Sold Price $616,000
Property Type Single Family Home
Sub Type Detached
Listing Status Sold
Purchase Type For Sale
Approx. Sqft 700-1100
Subdivision Stratford
MLS Listing ID X12033495
Sold Date 04/01/25
Style Bungalow
Bedrooms 3
Building Age 51-99
Annual Tax Amount $4,030
Tax Year 2024
Property Sub-Type Detached
Property Description
This tidy, 3 bedroom, 2 bathroom bungalow in Stratford's South end is calling your name! Located on a quiet Crescent and close to highly regarded public and separate schools, and all amenities, 26 Kathryn Crescent is the perfect place to call home. The kitchen /dining room combination is spacious and offers an abundance of cabinetry and countertops to bring out the chef in you. The living room is perfect for entertaining and the huge front window overlooks the tree-lined street. The basement has been finished with a rear room that offers myriad possibilities with its walk-up to the yard. There's also a 2-piece bathroom and a large rec room/bar complete with a cozy fireplace to relax in front of. But with warmer weather fast approaching, take advantage of your massive backyard complete with its large deck and pergola! Welcome home!
Location
Province ON
County Perth
Community Stratford
Area Perth
Zoning R2
Rooms
Family Room Yes
Basement Walk-Up, Finished
Kitchen 1
Interior
Interior Features On Demand Water Heater, Water Heater Owned, Water Softener, Water Treatment
Cooling Central Air
Fireplaces Number 1
Fireplaces Type Natural Gas
Exterior
Garage Spaces 1.0
Pool None
Roof Type Asphalt Shingle
Lot Frontage 36.34
Total Parking Spaces 4
Building
Foundation Poured Concrete
Others
Senior Community No
Read Less
Want to know what your home might be worth? Contact us for a FREE valuation!

Our team is ready to help you sell your home for the highest possible price ASAP





