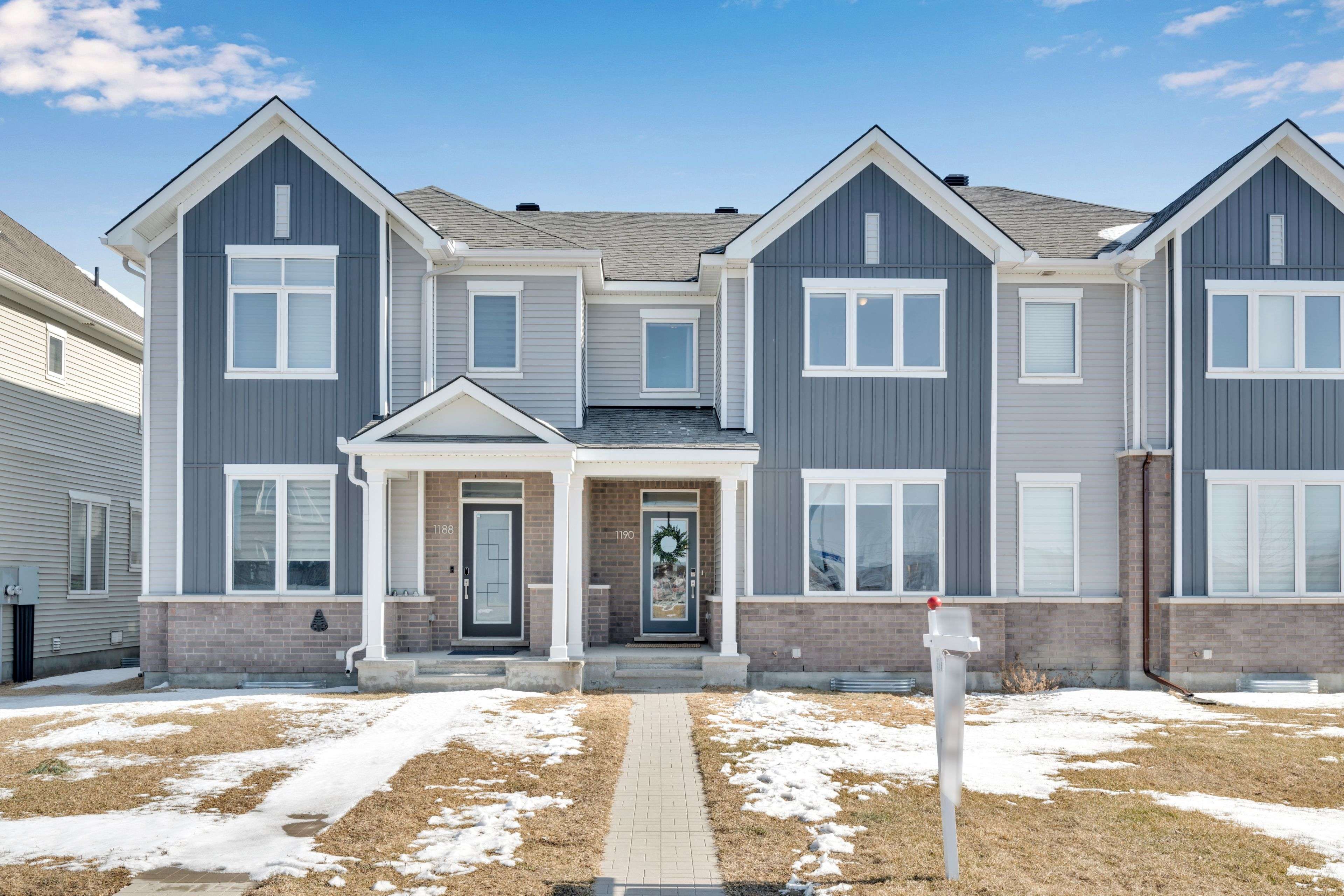$635,000
$629,900
0.8%For more information regarding the value of a property, please contact us for a free consultation.
1190 Chapman Mills DR Barrhaven, ON K2J 3T9
3 Beds
3 Baths
Key Details
Sold Price $635,000
Property Type Condo
Sub Type Att/Row/Townhouse
Listing Status Sold
Purchase Type For Sale
Approx. Sqft 1100-1500
Subdivision 7704 - Barrhaven - Heritage Park
MLS Listing ID X12058561
Sold Date 04/09/25
Style 2-Storey
Bedrooms 3
Building Age 0-5
Annual Tax Amount $3,935
Tax Year 2024
Property Sub-Type Att/Row/Townhouse
Property Description
Welcome home to 1190 Chapman Mills Drive! Are you looking for a stunning, Pinterest-worthy home? This 2-storey double car garage townhome is fabulously located five minutes away from Barrhaven's best amenities; Farmboy, Home Depot, Home Sense, Canadian Tire, Costco, OC Transpo Transit Hub, and so much more. With approximately $80K in builder upgrades, this home is the perfect place to sit back and relax or host your favourite guests. The main floor features a double-car garage, chef's kitchen with quartz backsplash, a custom built-in dinette, bright living room, custom mudroom bench, and stunning powder room. Step upstairs and you'll find a custom desk and wet bar, and spacious patio, and a primary bedroom with a gorgeous ensuite including a walk-in shower. The upper level also features two additional bedrooms, 2nd Floor laundry and full bath. Run downstairs and you'll find the perfect rec space, with tons of storage perfect for a growing family or downsizers alike. OPEN HOUSE SUNDAY APRIL 6th, 2025 from 2-4 p.m. 24 hour irrevocable on all offers.
Location
Province ON
County Ottawa
Community 7704 - Barrhaven - Heritage Park
Area Ottawa
Zoning Residential
Rooms
Family Room Yes
Basement Full
Kitchen 1
Interior
Interior Features Air Exchanger, On Demand Water Heater
Cooling Central Air
Exterior
Garage Spaces 2.0
Pool None
Roof Type Asphalt Shingle
Lot Frontage 20.28
Lot Depth 90.56
Total Parking Spaces 2
Building
Foundation Poured Concrete
Others
Senior Community Yes
ParcelsYN No
Read Less
Want to know what your home might be worth? Contact us for a FREE valuation!

Our team is ready to help you sell your home for the highest possible price ASAP





