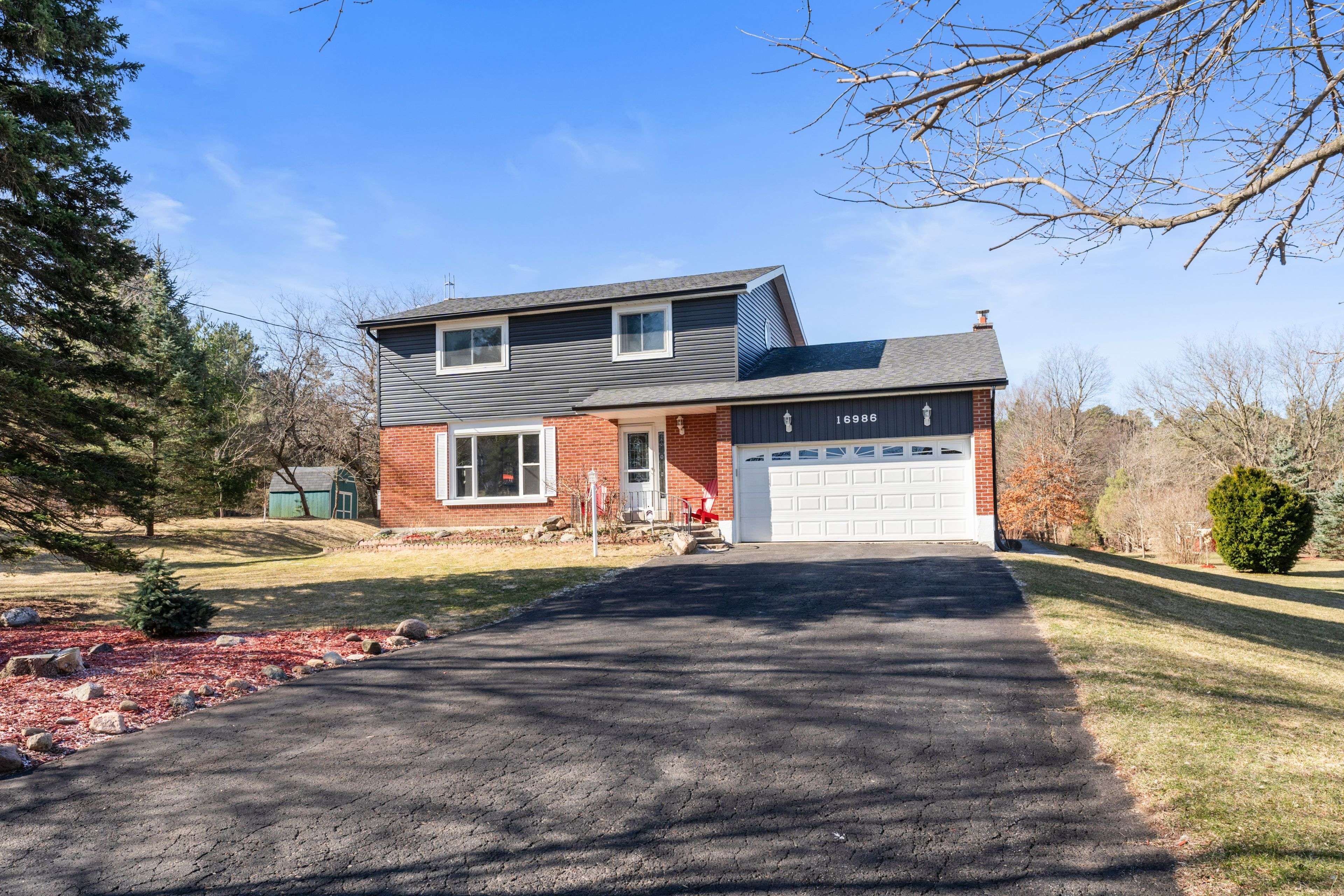$1,160,000
$1,299,000
10.7%For more information regarding the value of a property, please contact us for a free consultation.
16986 Albion Trail RD Caledon, ON L7E 3P8
4 Beds
2 Baths
0.5 Acres Lot
Key Details
Sold Price $1,160,000
Property Type Single Family Home
Sub Type Detached
Listing Status Sold
Purchase Type For Sale
Approx. Sqft 2000-2500
Subdivision Palgrave
MLS Listing ID W12061900
Sold Date 04/11/25
Style 2-Storey
Bedrooms 4
Annual Tax Amount $5,066
Tax Year 2024
Lot Size 0.500 Acres
Property Sub-Type Detached
Property Description
Nestled On A Picturesque 1-Acre Lot (As Per Mpac), Located In The Prestigious Community Of Palgrave, This Stunning 4-Bedroom Home Offers A Serene Escape Surrounded By Nature's Beauty. A Generac Home Standby Generator Keeps Your Family Safe, Warm and Connected. Expansive Windows Throughout the Home Flood all Floors With Natural Light. Enjoy Your Beautifully Renovated and Modern Kitchen Featuring Stainless Steel Appliances And Quartz Countertops. The Cozy Family Room, Warmed By A Natural Gas Fireplace, Is The Perfect Place To Relax And Unwind. Entertaining is easy with Large Living and Dining Rooms. The Walk-Up Basement Offers Endless Possibilities, With A Generous Recreation Space Awaiting Your Personal Touch. Step onto Your Brand-New Deck, Take A Dip In The Pool, Or Explore The Oak Ridges Moraine Trail Just Beyond Your Backyard. This Property Is More Than Just A Home; Its A Personal Retreat With Breathtaking Views Of Lush Greenery, Vibrant Flower Gardens, And Shade Trees. Located Seconds From Highway 9, This Home Offers Quick Access To Major Highways and nearby Amenities While Maintaining The Peaceful Charm Of Country Living. Experience The Perfect Blend Of Refinement, Nature, And Convenience. Don't Miss This Incredible Opportunity To Call Palgrave Home!
Location
Province ON
County Peel
Community Palgrave
Area Peel
Rooms
Family Room Yes
Basement Partially Finished
Kitchen 1
Interior
Interior Features Other
Cooling Central Air
Exterior
Parking Features Private Double
Garage Spaces 2.0
Pool On Ground
Roof Type Asphalt Shingle
Lot Frontage 150.0
Lot Depth 290.0
Total Parking Spaces 8
Building
Foundation Concrete
Others
Senior Community Yes
Read Less
Want to know what your home might be worth? Contact us for a FREE valuation!

Our team is ready to help you sell your home for the highest possible price ASAP





