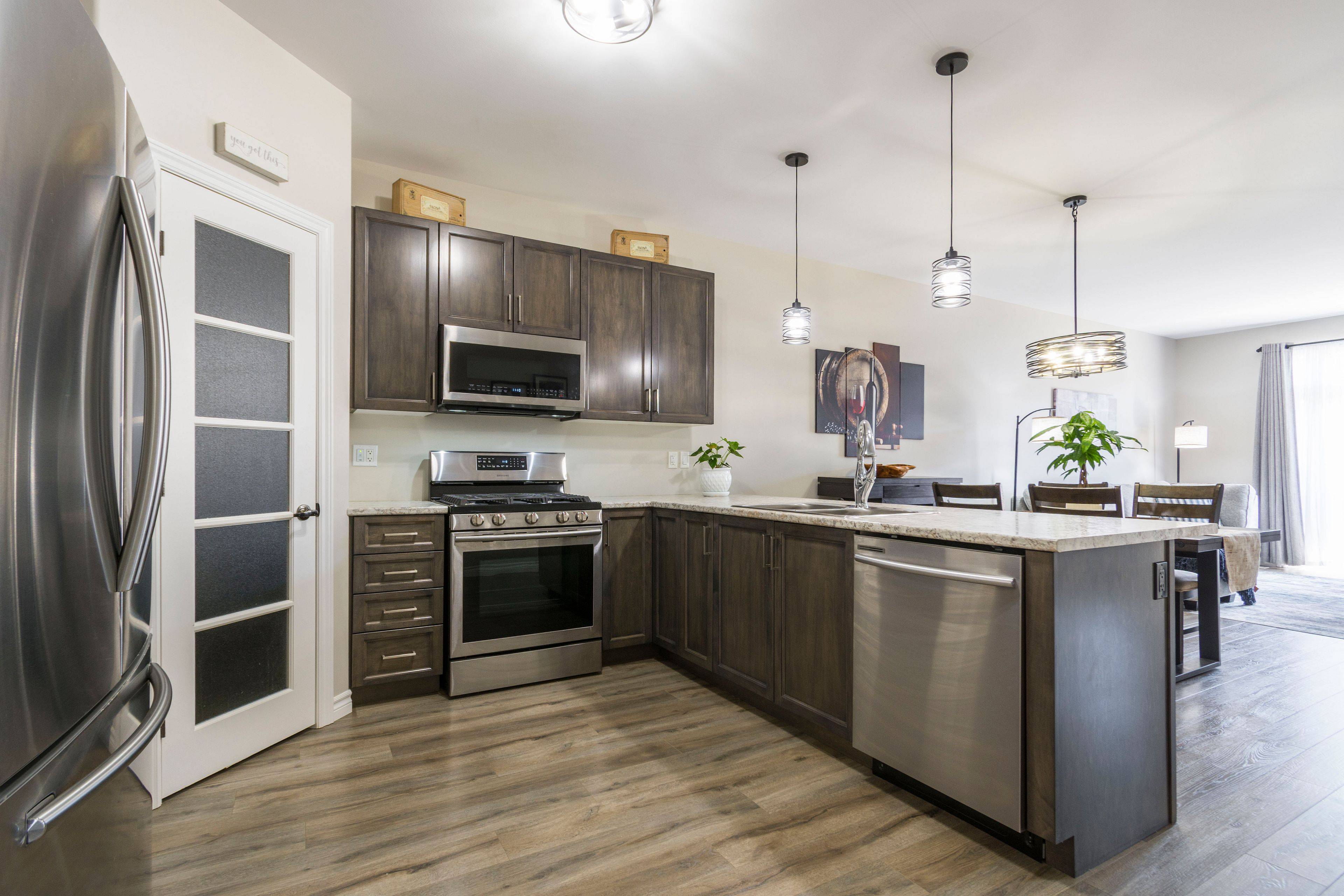$539,900
$539,900
For more information regarding the value of a property, please contact us for a free consultation.
66 Ledgerock CT Quinte West, ON K8R 0A6
3 Beds
3 Baths
Key Details
Sold Price $539,900
Property Type Condo
Sub Type Att/Row/Townhouse
Listing Status Sold
Purchase Type For Sale
Approx. Sqft 1100-1500
Subdivision Sidney Ward
MLS Listing ID X12174932
Sold Date 05/30/25
Style Bungalow
Bedrooms 3
Building Age 6-15
Annual Tax Amount $3,676
Tax Year 2024
Property Sub-Type Att/Row/Townhouse
Property Description
Stunning 3 bedroom 3 bath, Brick End-Unit Townhouse with Double Car Garage . Impeccably Maintained! Offers the perfect blend of comfort and convenience. With a spacious and bright open-concept design, the home features a welcoming living/dining area. Highlighted by a gorgeous feature wall and a cozy fireplace. Ideal for both relaxing and entertaining. The kitchen is a chefs dream. Equipped with a gas stove, large island with seating for 4, and a generous pantry for all your culinary needs. Whether you're preparing a quick meal or hosting guests. This kitchen makes it a breeze. The large primary bedroom easily accommodates a king-sized bed. Offering a walk-in closet and a private 3-piece ensuite. Second bedroom is currently set up as an office. Making it a versatile space that can easily be converted to suit your needs. Completing the main floor is convenient laundry, 4 piece bath and a spacious front entry. Step down to the professionally finished lower level. Here you'll find a cozy family room , full bathroom and an extra-large bedroom. Perfect for guests or a growing family. The lower level also offers plenty of additional storage space. Good sized back deck and fenced in yard complete the package. Prime location, this townhouse offers easy maintenance living at it's best. Economical, convenient, and absolutely move-in ready. Dont miss your chance to see this beautiful home!
Location
Province ON
County Hastings
Community Sidney Ward
Area Hastings
Zoning R3-4
Rooms
Family Room No
Basement Finished, Full
Kitchen 1
Separate Den/Office 1
Interior
Interior Features Auto Garage Door Remote, In-Law Capability, On Demand Water Heater, Primary Bedroom - Main Floor
Cooling Central Air
Fireplaces Number 1
Fireplaces Type Electric, Living Room
Exterior
Exterior Feature Deck, Landscaped
Parking Features Private Double
Garage Spaces 2.0
Pool None
Roof Type Asphalt Shingle
Lot Frontage 34.59
Lot Depth 119.42
Total Parking Spaces 6
Building
Foundation Concrete Block
Others
Senior Community Yes
Security Features Carbon Monoxide Detectors,Smoke Detector
Read Less
Want to know what your home might be worth? Contact us for a FREE valuation!

Our team is ready to help you sell your home for the highest possible price ASAP





