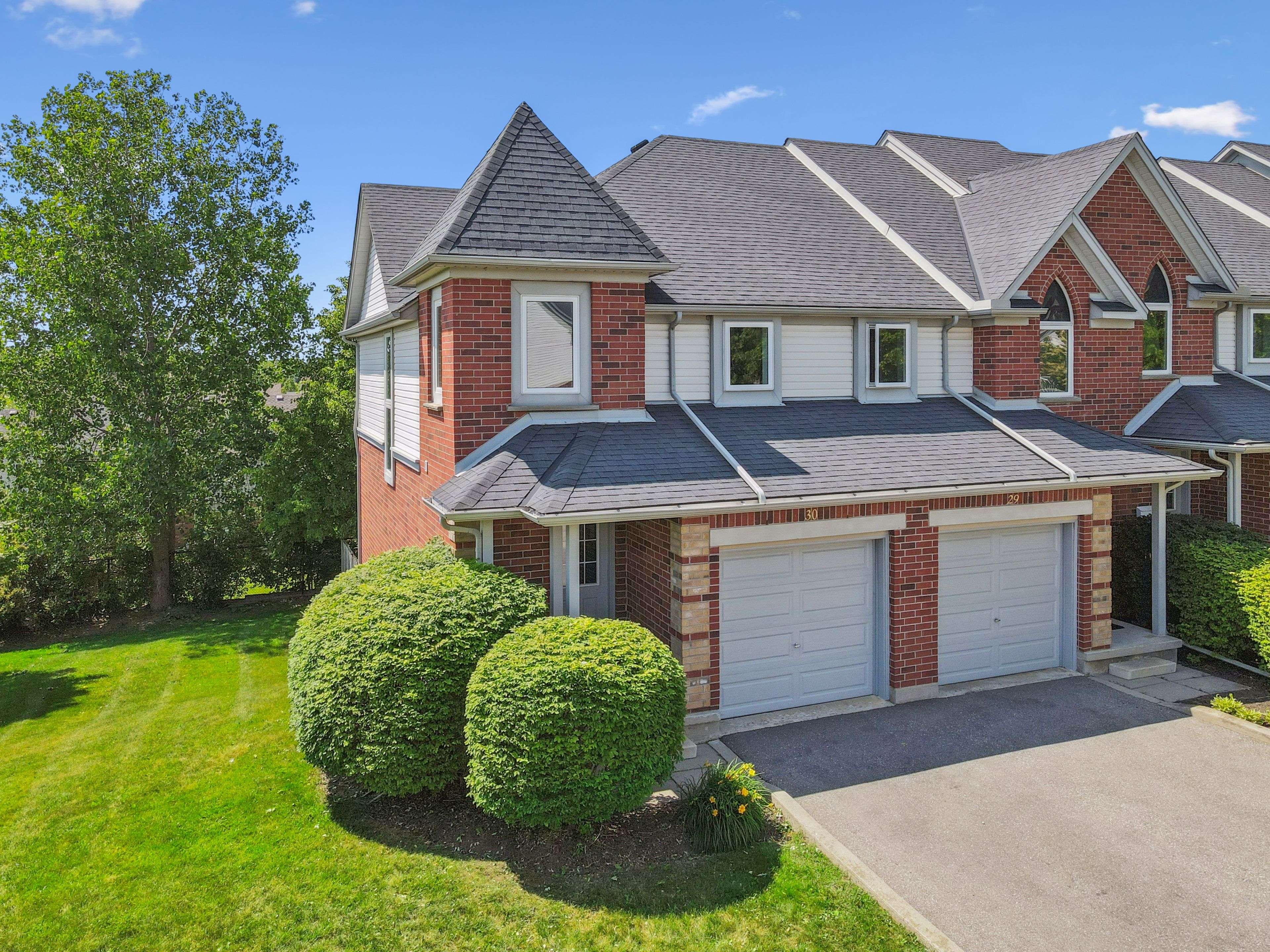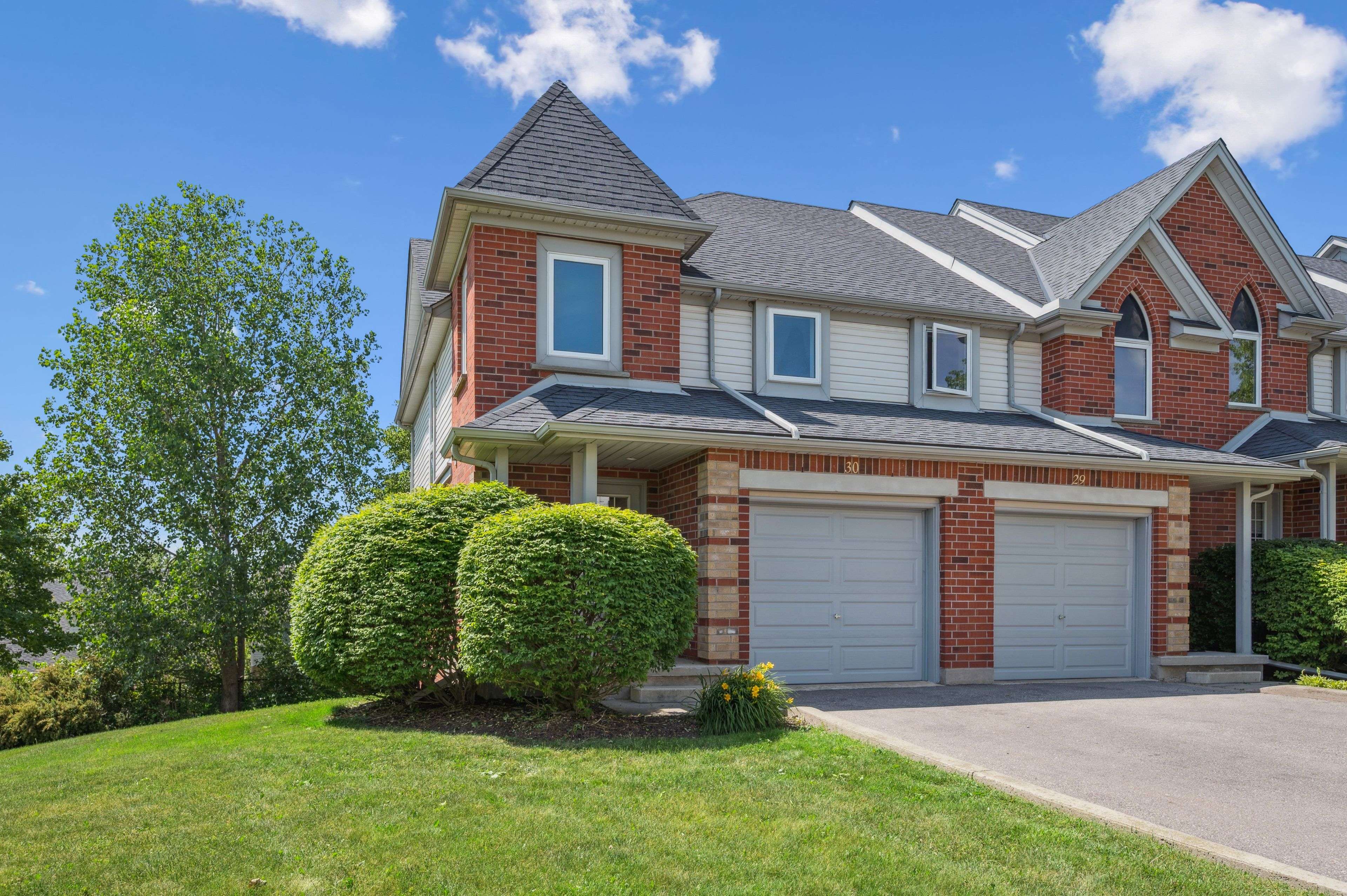$680,000
$675,000
0.7%For more information regarding the value of a property, please contact us for a free consultation.
920 Edinburgh RD S #30 Guelph, ON N1G 5C6
3 Beds
3 Baths
Key Details
Sold Price $680,000
Property Type Condo
Sub Type Condo Townhouse
Listing Status Sold
Purchase Type For Sale
Approx. Sqft 1200-1399
Subdivision Kortright West
MLS Listing ID X12245371
Sold Date 07/04/25
Style 2-Storey
Bedrooms 3
HOA Fees $226
Building Age 16-30
Annual Tax Amount $4,091
Tax Year 2024
Property Sub-Type Condo Townhouse
Property Description
Spacious End Unit Townhome with Walkout basement in Guelphs Sought After South End. This bright and beautifully maintained end unit offers one of the most desirable layouts in the complex. With added privacy, a walkout basement, and rare parking for three vehicles including a single car garage and an extended driveway, this home truly stands out. The main floor features a sun filled open layout with an updated powder room, a generous living and dining area, and a well appointed kitchen with ample cupboard and counter space. Step out to the raised deck, perfect for summer barbecues or relaxing evenings. Upstairs, you'll find a spacious primary suite with double closets and room for a reading nook or desk. Two additional large bedrooms and a full four piece bathroom complete the second level. The finished basement offers extra living space with a cozy rec room, a three piece bath, and direct walkout to a private patio area. Ideally located in Guelphs vibrant south end, just minutes from excellent schools, shopping, restaurants, and the scenic trails of Preservation Park. This well managed complex offers low condo fees, recent updates to the roof and windows, and a worry free lifestyle. A perfect opportunity for first time buyers, downsizers, or investors. Book your private showing today!
Location
Province ON
County Wellington
Community Kortright West
Area Wellington
Rooms
Family Room Yes
Basement Finished
Kitchen 1
Interior
Interior Features Water Heater
Cooling Central Air
Laundry In Basement
Exterior
Exterior Feature Lawn Sprinkler System, Landscaped
Parking Features Private, Tandem
Garage Spaces 1.0
Amenities Available BBQs Allowed, Club House, Visitor Parking
View City, Park/Greenbelt
Roof Type Asphalt Shingle
Exposure South East
Total Parking Spaces 3
Balcony Enclosed
Building
Foundation Poured Concrete
Locker Owned
Others
Senior Community Yes
Pets Allowed Restricted
Read Less
Want to know what your home might be worth? Contact us for a FREE valuation!

Our team is ready to help you sell your home for the highest possible price ASAP





