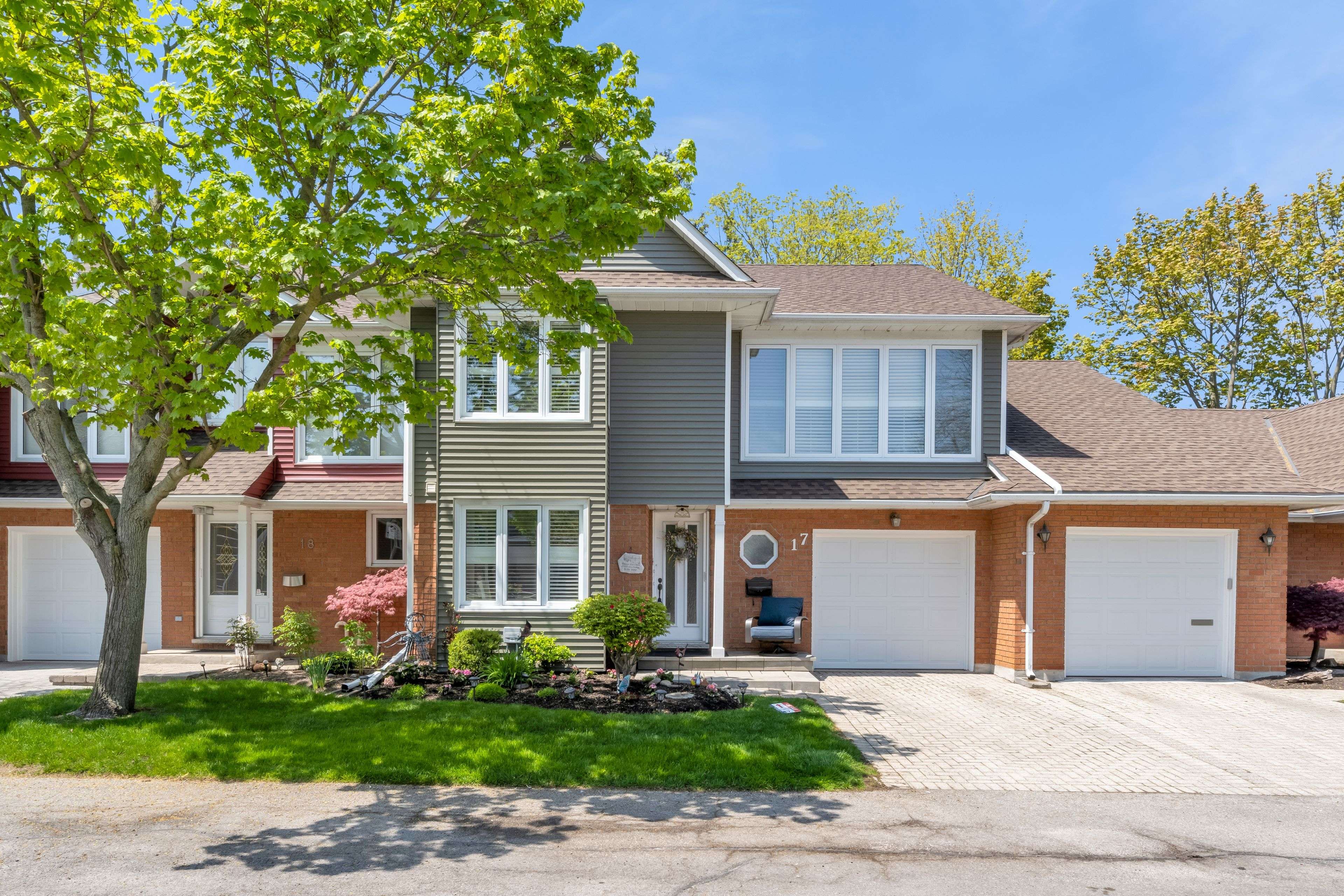$925,000
$949,900
2.6%For more information regarding the value of a property, please contact us for a free consultation.
375 Book RD #17 Grimsby, ON L3M 2M8
3 Beds
3 Baths
Key Details
Sold Price $925,000
Property Type Condo
Sub Type Condo Townhouse
Listing Status Sold
Purchase Type For Sale
Approx. Sqft 1600-1799
Subdivision 540 - Grimsby Beach
MLS Listing ID X12159661
Sold Date 07/04/25
Style 2-Storey
Bedrooms 3
HOA Fees $595
Building Age 31-50
Annual Tax Amount $5,466
Tax Year 2024
Property Sub-Type Condo Townhouse
Property Description
Welcome to this beautifully updated 2-storey townhouse nestled in the sought-after Grimsby Beach area a picturesque waterfront neighbourhood where lakefront living meets everyday convenience. Step inside to discover a tastefully decorated home featuring 3 spacious bedrooms and 2.5 updated bathrooms. The modern kitchen, redone in 2022, is a standout with stylish finishes and functionality, complemented by California shutters throughout and beautiful tilework at the front entry (2020). Enjoy cozy evenings with a natural gas BBQ hookup and summer days surrounded by beautifully landscaped garden, with irrigation system in front and rear for ultimate ease. Wake up to calming lake views from your private backyard and take full advantage of the community's shared boat launch and water-access common areas. Whether it's a quiet paddle or a sunset stroll, life here offers a unique blend of nature and lifestyle
Location
Province ON
County Niagara
Community 540 - Grimsby Beach
Area Niagara
Zoning RM1-250
Body of Water Lake Ontario
Rooms
Family Room Yes
Basement Finished, Full
Kitchen 1
Interior
Interior Features Auto Garage Door Remote, Water Heater
Cooling Central Air
Fireplaces Number 1
Fireplaces Type Natural Gas, Living Room
Laundry In Basement
Exterior
Exterior Feature Landscaped, Recreational Area
Garage Spaces 1.0
Waterfront Description Seawall,Stairs to Waterfront,Boat Launch
View Lake
Roof Type Shingles
Road Frontage Paved Road
Exposure East
Total Parking Spaces 2
Balcony None
Building
Foundation Concrete
Locker None
Others
Senior Community Yes
Pets Allowed Restricted
Read Less
Want to know what your home might be worth? Contact us for a FREE valuation!

Our team is ready to help you sell your home for the highest possible price ASAP





